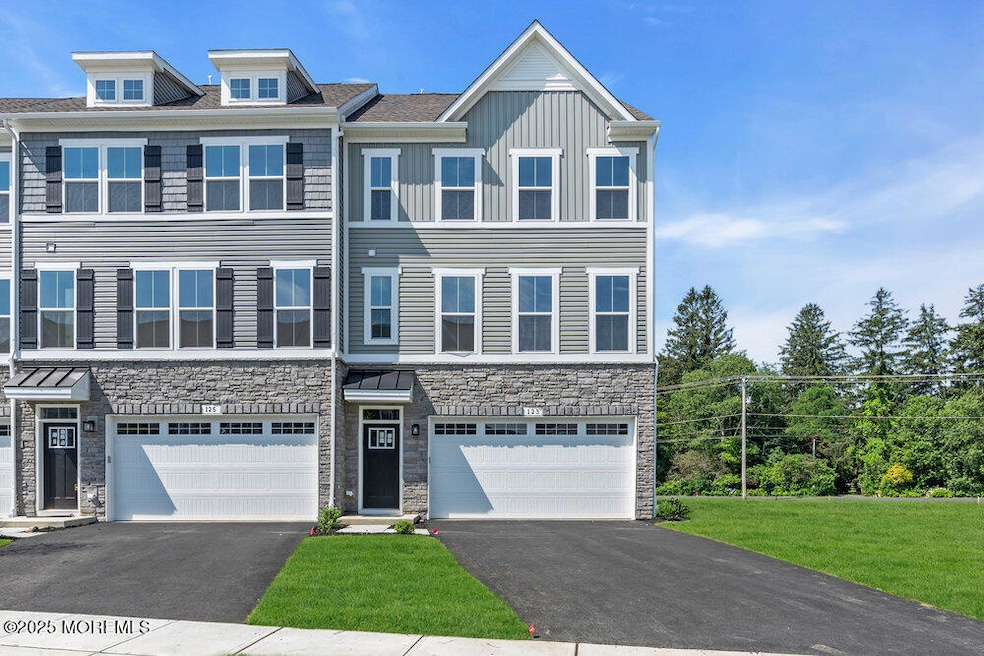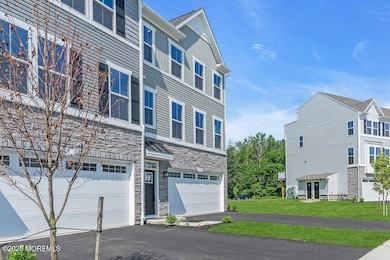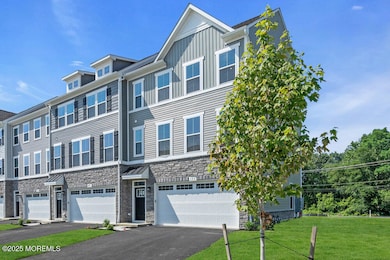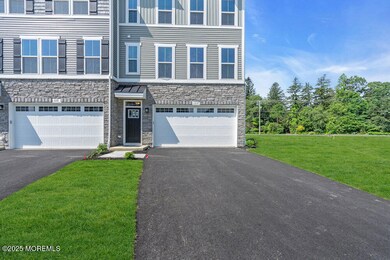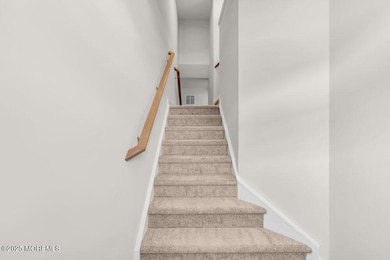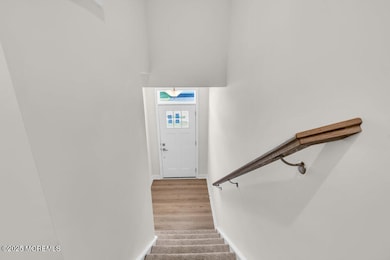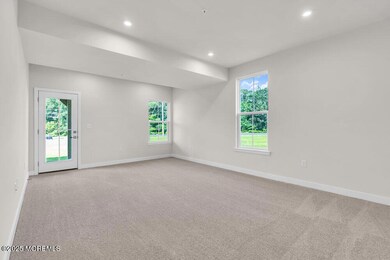123 S Durham Dr Howell Township, NJ 07731
Adelphia NeighborhoodEstimated payment $4,611/month
Highlights
- New Construction
- Deck
- Porch
- Howell High School Rated A-
- Balcony
- Zoned Heating and Cooling
About This Home
Welcome to the largest and most sought-after end-unit at Monmouth Views — the McPherson by Ryan Homes! This bright and spacious townhome offers 5 bedrooms, 4.5 bathrooms, over 3,000 sq ft of modern living space, and two beautiful decks. Enjoy the privacy and natural light of an end-unit, plus a side yard and upgraded finishes throughout.
The main level features an open-concept layout with a designer kitchen, quartz countertops, stainless steel appliances, and a large island—perfect for entertaining. Sliding doors lead from the kitchen to one of the home's two spacious decks, ideal for outdoor dining or relaxing.
Upstairs, you'll find a luxurious primary suite with two walk-in closets and a beautifully appointed bath. The same level includes three additional bedrooms and a convenient laundry area.
The top (4th) floor is a standout featureoffering a full bedroom, full bathroom, and a bright loft-style living space with sliding doors that open to a massive private deck. It's the perfect retreat, guest suite, or flexible bonus space.
The finished lower level adds even more versatility, ideal for a home office, guest area, or playroom. Complete with a 2-car garage and energy-efficient design, all in a prime Howell location close to shopping, dining, major highways, and more.
Don't miss this rare opportunityschedule your showing today!
Townhouse Details
Home Type
- Townhome
HOA Fees
- $390 Monthly HOA Fees
Parking
- 2 Car Garage
Home Design
- New Construction
- Shingle Roof
Interior Spaces
- 4-Story Property
- Walk-Out Basement
Bedrooms and Bathrooms
- 5 Bedrooms
Outdoor Features
- Balcony
- Deck
- Porch
Utilities
- Zoned Heating and Cooling
Listing and Financial Details
- Assessor Parcel Number 21-00110-09-00043-0000-C1242
Map
Home Values in the Area
Average Home Value in this Area
Tax History
| Year | Tax Paid | Tax Assessment Tax Assessment Total Assessment is a certain percentage of the fair market value that is determined by local assessors to be the total taxable value of land and additions on the property. | Land | Improvement |
|---|---|---|---|---|
| 2025 | $621 | $100,000 | $100,000 | -- |
| 2024 | -- | $35,000 | $35,000 | $0 |
Property History
| Date | Event | Price | List to Sale | Price per Sq Ft |
|---|---|---|---|---|
| 07/10/2025 07/10/25 | For Sale | $795,000 | -- | -- |
Purchase History
| Date | Type | Sale Price | Title Company |
|---|---|---|---|
| Deed | $735,775 | Cross Bridge Title | |
| Deed | $735,775 | Cross Bridge Title | |
| Deed | $175,000 | Legacy Title | |
| Deed | $175,000 | Legacy Title | |
| Deed | $175,000 | Legacy Title | |
| Deed | $3,070 | None Listed On Document |
Source: MOREMLS (Monmouth Ocean Regional REALTORS®)
MLS Number: 22520467
APN: 21-00110-09-00043-0000-C1242
- 116 S Durham Dr
- McPherson Plan at Monmouth Views
- Sonatina Plan at Monmouth Views
- 876 Fort Plains Rd
- 4 Carlisle Ct
- 12 Grindstone Rd
- 4 River Edge Dr
- 8 Shadow Ridge Ct
- 51 Sherrybrooke Dr
- 0 Sunnyside Rd
- 763 Hulses Corner Rd
- 353 Pfister Rd
- 15 Crossbrooke Ct
- 1041 Aumack Rd
- 132 W 2nd St
- 128 W 4th St
- 126 W 4th St
- 124 W 4th St
- 122 W 6th St
- 16 Bock Blvd
- 170 S Durham Dr
- 1045 Farmingdale Rd
- 16 Spicy Pond Rd
- 1020 Larsen Rd
- 10 Oakwood Dr
- 15 N American Dr
- 24 Friendship Rd
- 16 Burdge Dr
- 6 Cattail Dr
- 117 Greymoor Rd
- 14 Stuart Dr Unit 5
- 30 Brunswick Dr
- 5 Stockport Way
- 248 Larchwood Ct
- 276 Sugar Maple Ct
- 75 Hickory Hill Rd
- 15 White Oak Ct
- 41 Church Rd
- 330 S New Prospect Rd
- 8 White Oak Ct
