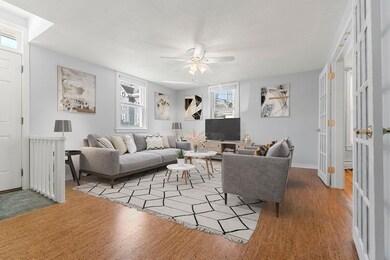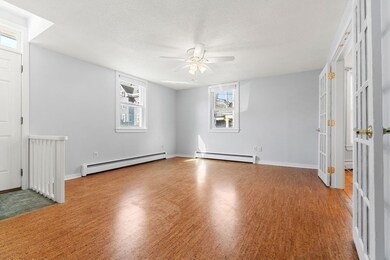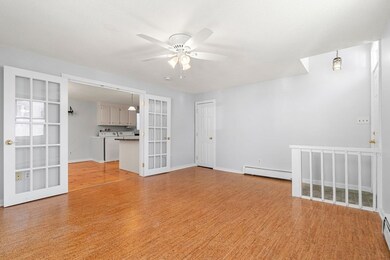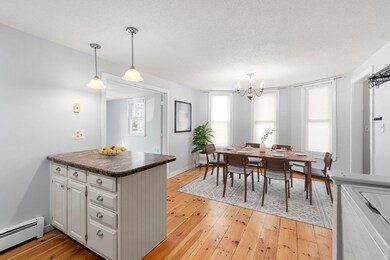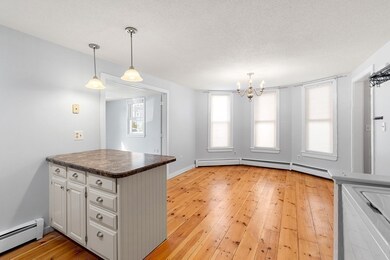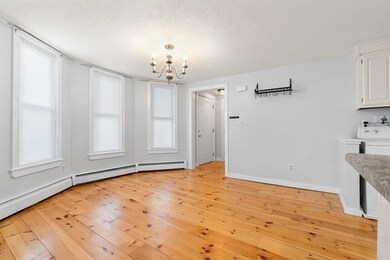
123 S Elm St Unit 123 Haverhill, MA 01835
Central Bradford NeighborhoodHighlights
- Golf Course Community
- Open Floorplan
- Property is near public transit
- Medical Services
- Deck
- Wood Flooring
About This Home
As of June 2023Don’t miss your chance to live in the desirable Bradford neighborhood of Haverhill! This spacious 1-bedroom condo lets in plenty of natural light through the oversized windows and features original hardwood floors in the kitchen and bedroom, with cork flooring in the living room. French doors separate the living room and spacious kitchen and dining area. A brand new fridge, refinished cabinets, and a washer and dryer fill the kitchen, while the dining space leaves ample room for your kitchen table and chairs. The large bedroom with two closets offers sufficient space for all your clothes and furnishings. The outdoor area includes a private deck, two tandem parking spaces, and a shared backyard. Additional storage can be found in the basement. Don’t miss out on this conveniently located condo, less than a mile away from the Bradford commuter rail station and the Rail Trail, with popular downtown restaurants just across the river!
Property Details
Home Type
- Condominium
Est. Annual Taxes
- $1,951
Year Built
- Built in 1900
HOA Fees
- $165 Monthly HOA Fees
Home Design
- Frame Construction
- Shingle Roof
Interior Spaces
- 782 Sq Ft Home
- 1-Story Property
- Open Floorplan
- Ceiling Fan
- Decorative Lighting
- Light Fixtures
- French Doors
- Dining Area
- Basement
Kitchen
- Stove
- Range
- Microwave
Flooring
- Wood
- Ceramic Tile
Bedrooms and Bathrooms
- 1 Primary Bedroom on Main
- 1 Full Bathroom
- Bathtub with Shower
- Linen Closet In Bathroom
Laundry
- Laundry in unit
- Dryer
- Washer
Parking
- 2 Car Parking Spaces
- Tandem Parking
Outdoor Features
- Deck
Location
- Property is near public transit
- Property is near schools
Utilities
- No Cooling
- 1 Heating Zone
- Heating System Uses Natural Gas
- Baseboard Heating
- Natural Gas Connected
- Gas Water Heater
- Internet Available
Listing and Financial Details
- Assessor Parcel Number M:0709 B:00673 L:123,1936584
Community Details
Overview
- Association fees include water, sewer, insurance, maintenance structure
- 4 Units
Amenities
- Medical Services
- Common Area
- Shops
- Coin Laundry
- Community Storage Space
Recreation
- Golf Course Community
- Park
- Jogging Path
Pet Policy
- Pets Allowed
Ownership History
Purchase Details
Home Financials for this Owner
Home Financials are based on the most recent Mortgage that was taken out on this home.Purchase Details
Home Financials for this Owner
Home Financials are based on the most recent Mortgage that was taken out on this home.Purchase Details
Purchase Details
Purchase Details
Similar Homes in Haverhill, MA
Home Values in the Area
Average Home Value in this Area
Purchase History
| Date | Type | Sale Price | Title Company |
|---|---|---|---|
| Condominium Deed | $232,000 | None Available | |
| Deed | $129,500 | -- | |
| Deed | $62,400 | -- | |
| Deed | $82,500 | -- | |
| Deed | $25,000 | -- |
Mortgage History
| Date | Status | Loan Amount | Loan Type |
|---|---|---|---|
| Open | $220,400 | Purchase Money Mortgage | |
| Previous Owner | $80,000 | Balloon | |
| Previous Owner | $102,320 | New Conventional | |
| Previous Owner | $32,719 | No Value Available | |
| Previous Owner | $129,500 | Purchase Money Mortgage | |
| Previous Owner | $93,000 | No Value Available |
Property History
| Date | Event | Price | Change | Sq Ft Price |
|---|---|---|---|---|
| 06/01/2023 06/01/23 | Sold | $232,000 | +5.5% | $297 / Sq Ft |
| 04/24/2023 04/24/23 | Pending | -- | -- | -- |
| 04/19/2023 04/19/23 | For Sale | $220,000 | +72.0% | $281 / Sq Ft |
| 07/24/2017 07/24/17 | Sold | $127,900 | 0.0% | $164 / Sq Ft |
| 06/11/2017 06/11/17 | Pending | -- | -- | -- |
| 05/26/2017 05/26/17 | For Sale | $127,900 | 0.0% | $164 / Sq Ft |
| 05/12/2017 05/12/17 | Pending | -- | -- | -- |
| 05/01/2017 05/01/17 | For Sale | $127,900 | -- | $164 / Sq Ft |
Tax History Compared to Growth
Tax History
| Year | Tax Paid | Tax Assessment Tax Assessment Total Assessment is a certain percentage of the fair market value that is determined by local assessors to be the total taxable value of land and additions on the property. | Land | Improvement |
|---|---|---|---|---|
| 2025 | $2,263 | $211,300 | $0 | $211,300 |
| 2024 | $2,014 | $189,300 | $0 | $189,300 |
| 2023 | $1,951 | $175,000 | $0 | $175,000 |
| 2022 | $1,745 | $137,200 | $0 | $137,200 |
| 2021 | $1,574 | $117,100 | $0 | $117,100 |
| 2020 | $1,665 | $122,400 | $0 | $122,400 |
| 2019 | $1,650 | $118,300 | $0 | $118,300 |
| 2018 | $1,627 | $114,100 | $0 | $114,100 |
| 2017 | $1,776 | $118,500 | $0 | $118,500 |
| 2016 | $1,820 | $118,500 | $0 | $118,500 |
| 2015 | $1,807 | $117,700 | $0 | $117,700 |
Agents Affiliated with this Home
-
Sean Tynan

Seller's Agent in 2023
Sean Tynan
Advisors Living - Andover
(978) 618-6736
4 in this area
46 Total Sales
-
Marina Adly

Buyer's Agent in 2023
Marina Adly
Advisors Living - Andover
(617) 968-3405
1 in this area
18 Total Sales
-
E
Seller's Agent in 2017
Early Group
Berkshire Hathaway HomeServices Verani Realty Methuen
Map
Source: MLS Property Information Network (MLS PIN)
MLS Number: 73100909
APN: HAVE-000709-000673-000123
- 83 S Prospect St
- 62 Washington St Unit 13
- 14 Leroy Ave
- 24 Washington St Unit 402
- 57 Washington St Unit 3D
- 89 Washington St Unit 2A
- 80 Wingate St Unit 3C
- 72 River St Unit 2
- 72 River St Unit 5
- 72 River St Unit 8
- 18-22 Essex St Unit 21
- 301 S Main St
- 20 Sandler Terrace Unit 20
- 282 S Main St
- 11 Haseltine St Unit B
- 18 Church St
- 12 Salem St Unit 2
- 16 Doane St
- 6 Grand Ave
- 34 Grand Ave

