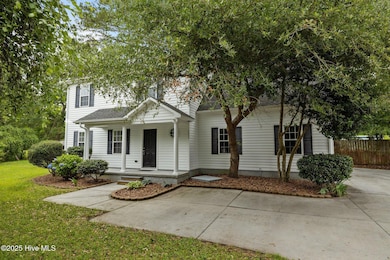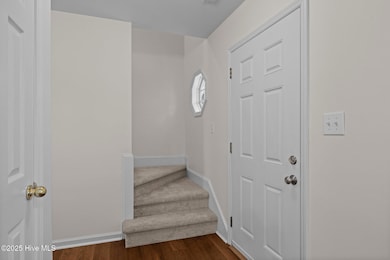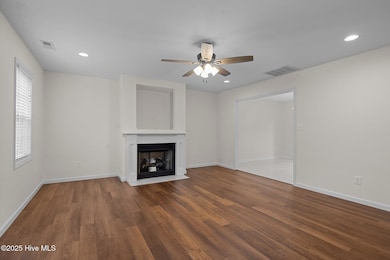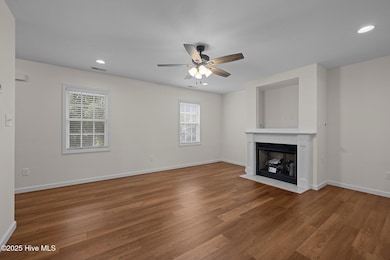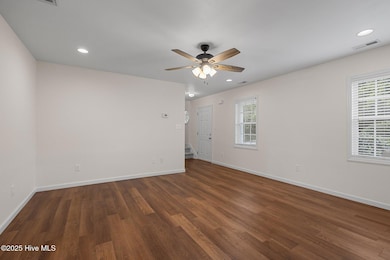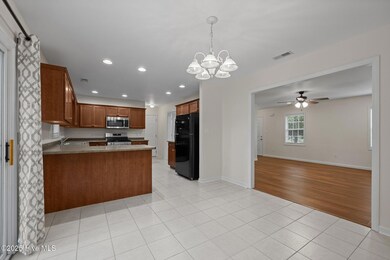
123 S Park Ln Newport, NC 28570
Estimated payment $1,887/month
Highlights
- 1 Fireplace
- No HOA
- Tile Flooring
- Newport Middle School Rated A-
- Patio
- Ceiling Fan
About This Home
Natural privacy in this lovely 3+ bedroom, 2 1/2 bath home with a huge bonus room over the double garage! Large kitchen with beautiful self closing cabinets. Eat in bar as well as a spacious eating area. Living has new gas logs ready to go this fall! Gorgeous flooring throughout. Loads of closet space. Upstairs has new carpet and paint. Extra room can be turned into another family room, media room, or exercise space. Home looks new!!!! Come enjoy living in a subdivision without any of the fees. Just a short walk to playgrounds, playing fields, and downtown! Come home to Newport!!!
Home Details
Home Type
- Single Family
Est. Annual Taxes
- $1,778
Year Built
- Built in 2007
Lot Details
- 0.26 Acre Lot
- Lot Dimensions are 75 x 150
Home Design
- Slab Foundation
- Wood Frame Construction
- Shingle Roof
- Vinyl Siding
- Stick Built Home
Interior Spaces
- 1,758 Sq Ft Home
- 2-Story Property
- Ceiling Fan
- 1 Fireplace
- Blinds
- Partial Basement
- Pull Down Stairs to Attic
- Dishwasher
- Washer and Dryer Hookup
Flooring
- Carpet
- Tile
- Luxury Vinyl Plank Tile
Bedrooms and Bathrooms
- 3 Bedrooms
Parking
- 2 Car Attached Garage
- Side Facing Garage
- Driveway
- Additional Parking
Outdoor Features
- Patio
Schools
- Newport Elementary And Middle School
- West Carteret High School
Utilities
- Heat Pump System
- Electric Water Heater
Community Details
- No Home Owners Association
Listing and Financial Details
- Assessor Parcel Number 634813230364000
Map
Home Values in the Area
Average Home Value in this Area
Tax History
| Year | Tax Paid | Tax Assessment Tax Assessment Total Assessment is a certain percentage of the fair market value that is determined by local assessors to be the total taxable value of land and additions on the property. | Land | Improvement |
|---|---|---|---|---|
| 2024 | $692 | $199,233 | $33,600 | $165,633 |
| 2023 | $692 | $199,233 | $33,600 | $165,633 |
| 2022 | $672 | $199,233 | $33,600 | $165,633 |
| 2021 | $672 | $199,233 | $33,600 | $165,633 |
| 2020 | $672 | $199,233 | $33,600 | $165,633 |
| 2019 | $600 | $188,830 | $33,600 | $155,230 |
| 2017 | $600 | $188,830 | $33,600 | $155,230 |
| 2016 | $600 | $188,830 | $33,600 | $155,230 |
| 2015 | $581 | $188,830 | $33,600 | $155,230 |
| 2014 | $613 | $199,304 | $36,309 | $162,995 |
Property History
| Date | Event | Price | Change | Sq Ft Price |
|---|---|---|---|---|
| 05/29/2025 05/29/25 | For Sale | $309,900 | -- | $176 / Sq Ft |
Purchase History
| Date | Type | Sale Price | Title Company |
|---|---|---|---|
| Warranty Deed | $155,000 | None Available | |
| Warranty Deed | -- | None Available |
Mortgage History
| Date | Status | Loan Amount | Loan Type |
|---|---|---|---|
| Previous Owner | $15,000 | Construction |
Similar Homes in Newport, NC
Source: Hive MLS
MLS Number: 100510449
APN: 6348.13.23.0364000
- 202 Two Oaks Ct
- 108 Chatham St
- 1010 Orange St
- 4 & 5 Montague S D
- 114 Graham Rd
- 2605 W Forest Dr
- 152 Howard Farm Rd
- 0 Church St
- 110 Delaware Dr
- 107 Palmetta Dr
- 119 Canal St
- 730 Chatham St
- 400 Jade Cove Unit 400
- 307 Sweetwater Cove
- 303 Sweetwater Cove
- 614 Mourning Dove
- 805 Discovery Cove
- 811 Discovery Cove
- 803 Discovery Cove
- 801 Discovery Cove

