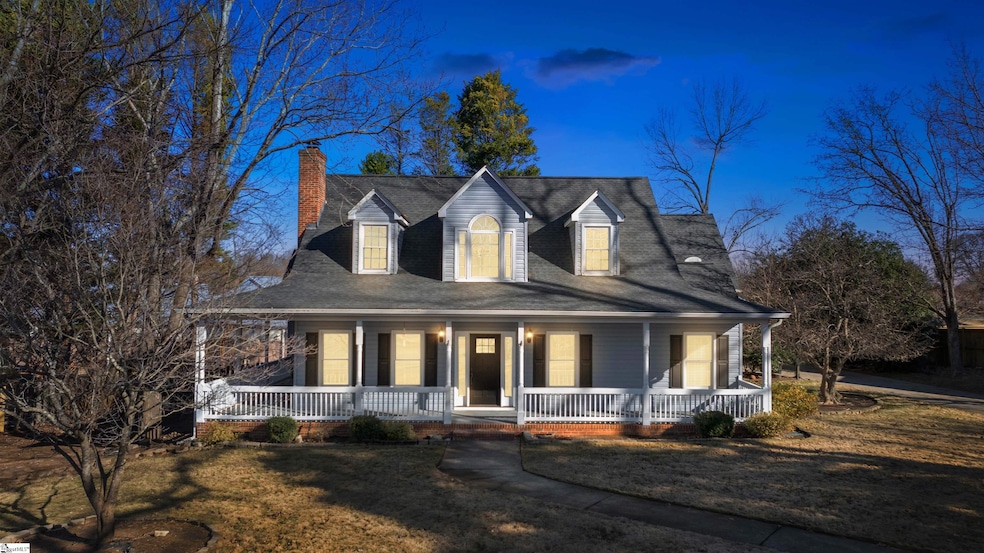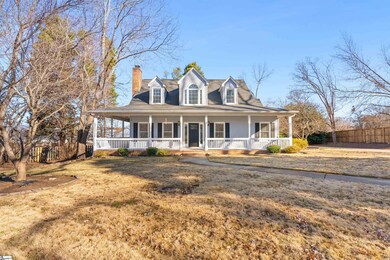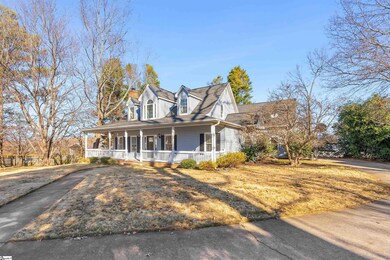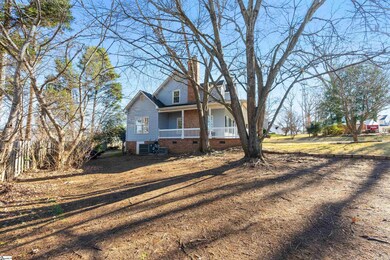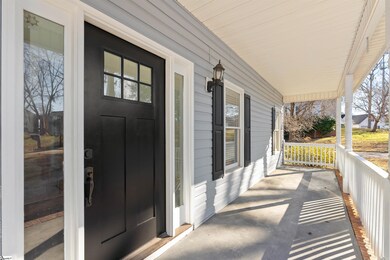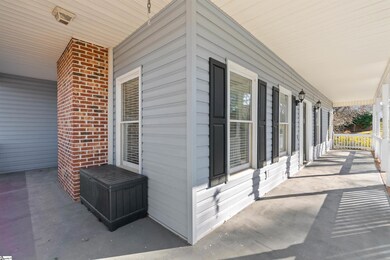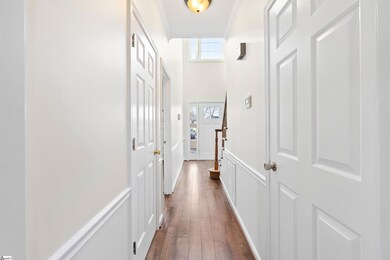
123 Saddle Ridge Ct Taylors, SC 29687
Highlights
- Dual Staircase
- Cape Cod Architecture
- Breakfast Room
- Brushy Creek Elementary School Rated A
- Deck
- Cul-De-Sac
About This Home
As of January 2025Prime Location! This spacious home sits on a culdesac in a community just off of Brushy Creek Road. The wrap around covered front porch adds so much charm. You’ll find your owner suite on the main level beside your living room, kitchen, and formal dining room. The downstairs also offers a half bath for guests, laundry room, extra storage, and access to your spacious deck. Bedrooms 2-4 can be found upstairs and have separate staircases. You’ll love the side entry garage as well as the private gate in the back leading to the YMCA field your kiddos can play on behind the home. The walls was just fresh painted, carpets shampooed, outlet cover plates updated, and more! Centrally located to schools, shopping, and restaurants. Schedule your showing today.
Last Agent to Sell the Property
Brand Name Real Estate Upstate License #109483 Listed on: 12/23/2024
Home Details
Home Type
- Single Family
Est. Annual Taxes
- $1,523
Year Built
- 1993
Lot Details
- 0.3 Acre Lot
- Cul-De-Sac
- Sloped Lot
- Few Trees
Parking
- 2 Car Attached Garage
Home Design
- Cape Cod Architecture
- Architectural Shingle Roof
- Vinyl Siding
Interior Spaces
- 2,254 Sq Ft Home
- 2,400-2,599 Sq Ft Home
- 2-Story Property
- Dual Staircase
- Ceiling Fan
- Gas Log Fireplace
- Living Room
- Dining Room
- Crawl Space
- Storage In Attic
Kitchen
- Breakfast Room
- Electric Oven
- Built-In Microwave
- Dishwasher
- Disposal
Flooring
- Carpet
- Ceramic Tile
- Luxury Vinyl Plank Tile
Bedrooms and Bathrooms
- 4 Bedrooms | 1 Main Level Bedroom
- Walk-In Closet
- 2.5 Bathrooms
- Garden Bath
Laundry
- Laundry Room
- Laundry on main level
Outdoor Features
- Deck
- Front Porch
Schools
- Brushy Creek Elementary School
- Northwood Middle School
- Eastside High School
Utilities
- Forced Air Heating and Cooling System
- Heating System Uses Natural Gas
- Electric Water Heater
Community Details
- Saddle Ridge Subdivision
Listing and Financial Details
- Assessor Parcel Number 0538.05-01-026.16
Ownership History
Purchase Details
Home Financials for this Owner
Home Financials are based on the most recent Mortgage that was taken out on this home.Purchase Details
Home Financials for this Owner
Home Financials are based on the most recent Mortgage that was taken out on this home.Purchase Details
Purchase Details
Similar Homes in the area
Home Values in the Area
Average Home Value in this Area
Purchase History
| Date | Type | Sale Price | Title Company |
|---|---|---|---|
| Deed | $397,500 | None Listed On Document | |
| Deed | $397,500 | None Listed On Document | |
| Limited Warranty Deed | $169,025 | -- | |
| Legal Action Court Order | $153,089 | -- | |
| Deed | $157,500 | -- |
Mortgage History
| Date | Status | Loan Amount | Loan Type |
|---|---|---|---|
| Open | $300,000 | New Conventional | |
| Closed | $300,000 | New Conventional | |
| Previous Owner | $85,497 | Credit Line Revolving | |
| Previous Owner | $220,000 | New Conventional | |
| Previous Owner | $20,000 | Credit Line Revolving | |
| Previous Owner | $10,000 | Credit Line Revolving | |
| Previous Owner | $196,000 | New Conventional | |
| Previous Owner | $20,000 | Unknown | |
| Previous Owner | $160,573 | New Conventional | |
| Previous Owner | $51,000 | Credit Line Revolving |
Property History
| Date | Event | Price | Change | Sq Ft Price |
|---|---|---|---|---|
| 01/21/2025 01/21/25 | Sold | $397,500 | -4.2% | $166 / Sq Ft |
| 12/31/2024 12/31/24 | Pending | -- | -- | -- |
| 12/23/2024 12/23/24 | For Sale | $415,000 | -- | $173 / Sq Ft |
Tax History Compared to Growth
Tax History
| Year | Tax Paid | Tax Assessment Tax Assessment Total Assessment is a certain percentage of the fair market value that is determined by local assessors to be the total taxable value of land and additions on the property. | Land | Improvement |
|---|---|---|---|---|
| 2024 | $1,535 | $7,390 | $1,000 | $6,390 |
| 2023 | $1,535 | $7,390 | $1,000 | $6,390 |
| 2022 | $1,423 | $7,390 | $1,000 | $6,390 |
| 2021 | $1,618 | $7,390 | $1,000 | $6,390 |
| 2020 | $1,633 | $7,050 | $1,000 | $6,050 |
| 2019 | $1,616 | $7,050 | $1,000 | $6,050 |
| 2018 | $1,590 | $7,050 | $1,000 | $6,050 |
| 2017 | $1,571 | $7,050 | $1,000 | $6,050 |
| 2016 | $1,508 | $176,340 | $25,000 | $151,340 |
| 2015 | $1,410 | $176,340 | $25,000 | $151,340 |
| 2014 | $1,377 | $176,400 | $27,000 | $149,400 |
Agents Affiliated with this Home
-
Gabrielle Campbell

Seller's Agent in 2025
Gabrielle Campbell
Brand Name Real Estate Upstate
(843) 283-4539
9 in this area
215 Total Sales
-
Kyle Sizemore

Buyer's Agent in 2025
Kyle Sizemore
EXP Realty LLC
(828) 421-4232
2 in this area
68 Total Sales
Map
Source: Greater Greenville Association of REALTORS®
MLS Number: 1544416
APN: 0538.05-01-026.16
- 111 Easton Meadow Way
- 207 Barry Dr
- 210 Barry Dr
- 224 Jones Rd
- 104 Mares Head Place
- 104 White Bark Way
- 218 Spring View Ln
- 101 Mares Head Place
- 328 Angie Dr
- 4 Chosen Ct
- 153 White Bark Way
- 237 Coronet Ln
- 215 E Shefford St
- 7 Crosswinds Way
- 110 Oak Dr
- 615 Creighton Dr
- 3 Creighton Ct
- 126 Creekhaven Ln
- 102 Crowndale Dr
- 40 Creekhaven Ln
