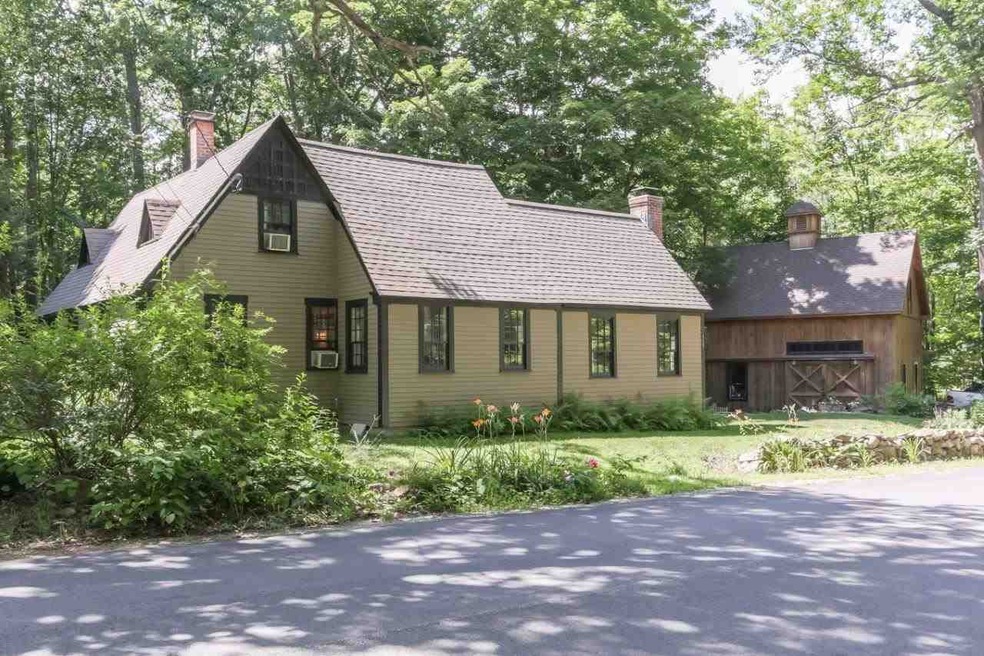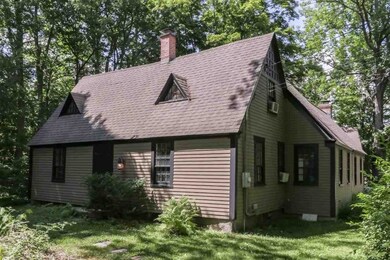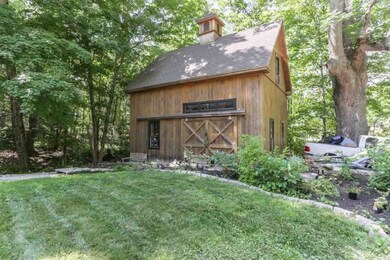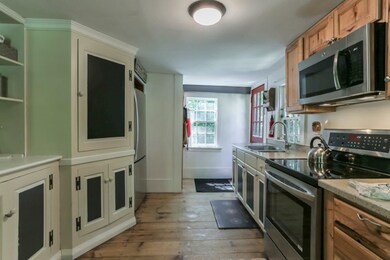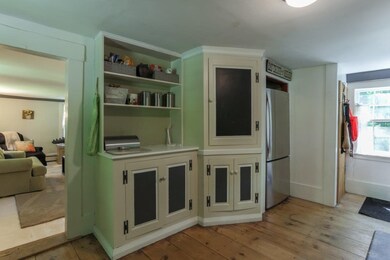
123 Sandown Rd Fremont, NH 03044
Highlights
- Barn
- Countryside Views
- Wood Flooring
- Cape Cod Architecture
- Stream or River on Lot
- Patio
About This Home
As of October 2018Absolutely charming antique cape perfectly tucked on picturesque lot framed by stonewalls, mature trees & babbling brook. Lovingly restored, this welcoming family home boast eat-in country kitchen w/painted cabinetry, lovely family room w/pine floors, wood burning fireplace & big picture window overlooking pretty backyard & visiting birds, living room w/painted pine & gunstock corners, 1st floor bedroom or office, 1st floor full bath,the second floor offers charming master w/eave access, 2 additional bedrooms & convenient 1/2 bath. Classic appointments & wide pine floors throughout and flexible floorplan. Updated systems including heating system, on demand hot water, electrical and more. Fabulous detached barn is fully finished and includes wonderful open space on the main floor and two finished rooms on the 2nd floor that has separate FHA heating system, central air, electric, cat 5 wiring and cable - perfect for in-home business/office or guest quarters. The finished space in the barn is another 432 sq. ft. and not included in square footage in the main house. Relax on the patio, hang out on the hammock and enjoy the sights and sounds of the waterfall and nature. Easily commutable location in popular Fremont and minutes to major routes. Truly a special property.
Last Agent to Sell the Property
RE/MAX Shoreline License #010726 Listed on: 07/17/2018

Home Details
Home Type
- Single Family
Est. Annual Taxes
- $6,396
Year Built
- Built in 1750
Lot Details
- 0.5 Acre Lot
- Landscaped
- Lot Sloped Up
Parking
- Gravel Driveway
Home Design
- Cape Cod Architecture
- Post and Beam
- Antique Architecture
- Stone Foundation
- Wood Frame Construction
- Architectural Shingle Roof
- Clap Board Siding
- Radon Mitigation System
Interior Spaces
- 2-Story Property
- Wood Burning Fireplace
- Screen For Fireplace
- Countryside Views
- Fire and Smoke Detector
Kitchen
- Stove
- Microwave
Flooring
- Wood
- Carpet
- Laminate
- Vinyl
Bedrooms and Bathrooms
- 3 Bedrooms
Laundry
- Dryer
- Washer
Unfinished Basement
- Basement Fills Entire Space Under The House
- Connecting Stairway
- Interior Basement Entry
- Crawl Space
Outdoor Features
- Stream or River on Lot
- Patio
Schools
- Ellis Elementary And Middle School
- Sanborn Regional High School
Farming
- Barn
Utilities
- Forced Air Heating System
- Baseboard Heating
- Hot Water Heating System
- Heating System Uses Gas
- Heating System Uses Oil
- 200+ Amp Service
- Private Water Source
- Water Heater
- Septic Tank
- Private Sewer
Listing and Financial Details
- Tax Lot 190
Ownership History
Purchase Details
Home Financials for this Owner
Home Financials are based on the most recent Mortgage that was taken out on this home.Purchase Details
Home Financials for this Owner
Home Financials are based on the most recent Mortgage that was taken out on this home.Similar Home in Fremont, NH
Home Values in the Area
Average Home Value in this Area
Purchase History
| Date | Type | Sale Price | Title Company |
|---|---|---|---|
| Warranty Deed | $265,000 | -- | |
| Warranty Deed | $265,000 | -- | |
| Warranty Deed | $230,000 | -- | |
| Warranty Deed | $230,000 | -- |
Mortgage History
| Date | Status | Loan Amount | Loan Type |
|---|---|---|---|
| Open | $253,000 | Stand Alone Refi Refinance Of Original Loan | |
| Closed | $212,000 | New Conventional | |
| Previous Owner | $55,000 | Unknown | |
| Closed | $0 | No Value Available |
Property History
| Date | Event | Price | Change | Sq Ft Price |
|---|---|---|---|---|
| 10/19/2018 10/19/18 | Sold | $265,000 | -1.8% | $157 / Sq Ft |
| 09/15/2018 09/15/18 | Pending | -- | -- | -- |
| 08/29/2018 08/29/18 | For Sale | $269,900 | 0.0% | $160 / Sq Ft |
| 07/23/2018 07/23/18 | Pending | -- | -- | -- |
| 07/17/2018 07/17/18 | For Sale | $269,900 | +17.3% | $160 / Sq Ft |
| 07/18/2014 07/18/14 | Sold | $230,000 | -2.1% | $108 / Sq Ft |
| 06/10/2014 06/10/14 | Pending | -- | -- | -- |
| 09/22/2013 09/22/13 | For Sale | $234,900 | -- | $111 / Sq Ft |
Tax History Compared to Growth
Tax History
| Year | Tax Paid | Tax Assessment Tax Assessment Total Assessment is a certain percentage of the fair market value that is determined by local assessors to be the total taxable value of land and additions on the property. | Land | Improvement |
|---|---|---|---|---|
| 2024 | $7,426 | $281,600 | $78,400 | $203,200 |
| 2023 | $6,643 | $281,600 | $78,400 | $203,200 |
| 2022 | $6,530 | $281,600 | $78,400 | $203,200 |
| 2021 | $6,285 | $281,600 | $78,400 | $203,200 |
| 2020 | $6,513 | $281,600 | $78,400 | $203,200 |
| 2019 | $7,620 | $245,400 | $53,800 | $191,600 |
| 2018 | $6,442 | $219,100 | $53,800 | $165,300 |
| 2017 | $6,396 | $219,100 | $53,800 | $165,300 |
| 2016 | $6,472 | $216,600 | $53,800 | $162,800 |
| 2015 | $6,281 | $216,600 | $53,800 | $162,800 |
| 2014 | $5,288 | $187,400 | $53,800 | $133,600 |
| 2013 | $5,343 | $187,400 | $53,800 | $133,600 |
Agents Affiliated with this Home
-

Seller's Agent in 2018
Beverly Brooks
RE/MAX
(603) 770-7039
1 in this area
117 Total Sales
-

Buyer's Agent in 2018
Francine Carney
Coldwell Banker Realty Nashua
(603) 548-8554
48 Total Sales
-
A
Seller's Agent in 2014
Ansel Crombleholme II
RE/MAX
Map
Source: PrimeMLS
MLS Number: 4707249
APN: FRMT-000003-000000-000190
- 22 Victoria Farms Rd
- 35 Sandown Rd
- 23 Sandown Rd
- 44 Thunder Rd
- Lot 7-0 Sanborn Meadow Unit 7-0
- Lot 7-3 Sanborn Meadow Unit 7-3
- 41 Scribner Rd
- 80 Spaulding Rd
- 26 Scribner Rd Unit 1
- 118 Hall Rd Unit 3
- 21 Georges Ln
- 164 Hall Rd
- 564 Main St
- 6 Lemon Tree Rd
- 1 Windmere Dr
- 217 North Rd
- 245 Danville Rd
- 275 Fremont Rd
- 26 Evelyn Ave
- 28 Sandybrook Dr
