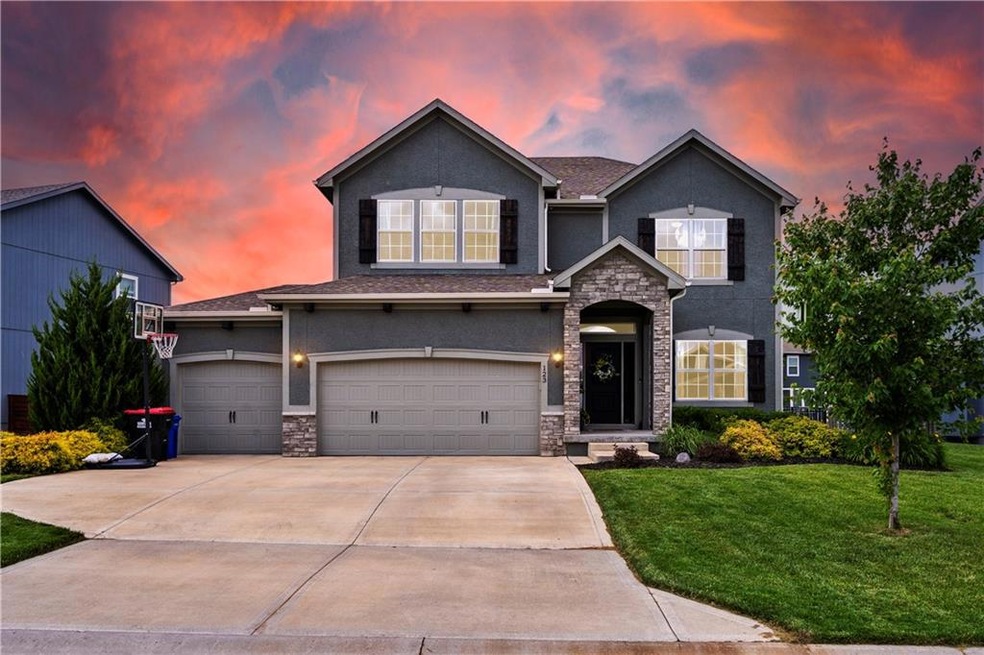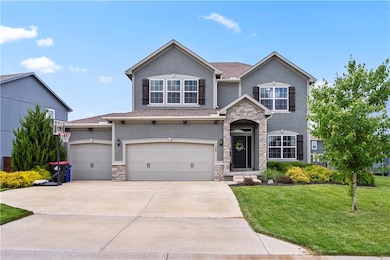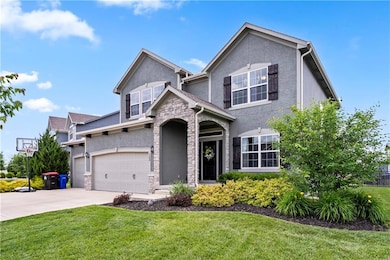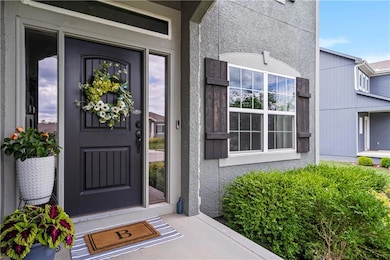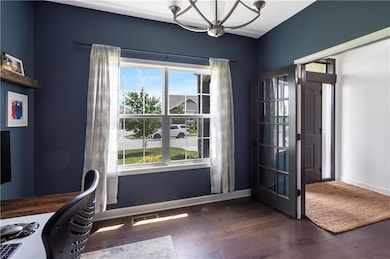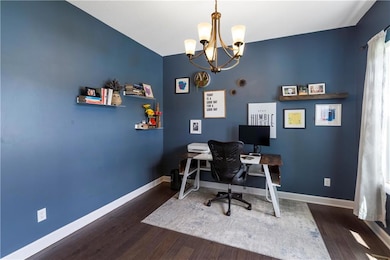
123 SE Briar Valley Ln Blue Springs, MO 64064
Estimated payment $3,352/month
Highlights
- Lake Privileges
- Custom Closet System
- Traditional Architecture
- Mason Elementary School Rated A
- Recreation Room
- Wood Flooring
About This Home
Absolutely gorgeous 2 sty just 5 years young! Fantastic curb appeal, the second you walk in the home you will be drawn in by the oversized entry guiding you to the open plan to entertain your guests! This home should be the model. Gorgeous custom colors, with accents and the latest of design trends throughout with amazing attention to detail! Bright open floor plan- 5 bedrooms! Wood floors, great room with floor to ceiling stone fireplace flanked by builtin-ins and floating shelves, a stunning kitchen with enameled cabinets, huge granite island, gorgeous backsplash, walk in pantry and gleaming stainless appliances. 3 car garage that includes built in storage. Upstairs is a huge master bed/bath with tiled shower, double vanities and huge walk in closet, 3 additional beds, Jack N Jill Bath, guest bath and laundry room. Newly finished basement features additional living space, 5th bedroom with egress and full bath with tiled beautiful shower and stubbed to add a wet bar. Get your work out in you own personal gym. Outdoor space is amazing too! Covered patio that over looks your oversized level fenced yard. Extended patio for your fire pit or grill, the whole yard surrounded by black wrought iron fence (no maintenance) and irrigation system! This home will please even the pickiest buyers! Located in a friendly neighborhood where you can enjoy community pools, a park, walking trails, and playground! Also included is a 30-acre lake for fishing, paddle boating, and kayaking! Located just minutes from Blue Springs Lake, Fleming Park, and Lake Jacomo. Excellent Lee's Summit Schools!
Listing Agent
Seek Real Estate Brokerage Phone: 816-797-3131 License #SP00051104 Listed on: 05/30/2025
Home Details
Home Type
- Single Family
Est. Annual Taxes
- $6,725
Year Built
- Built in 2020
Lot Details
- 10,577 Sq Ft Lot
- Lot Dimensions are 103x132
- Aluminum or Metal Fence
- Level Lot
- Sprinkler System
Parking
- 3 Car Attached Garage
- Inside Entrance
- Front Facing Garage
Home Design
- Traditional Architecture
- Composition Roof
- Stone Veneer
- Stucco
Interior Spaces
- 2-Story Property
- Ceiling Fan
- Mud Room
- Great Room
- Family Room Downstairs
- Living Room with Fireplace
- Formal Dining Room
- Home Office
- Library
- Recreation Room
- Home Gym
- Home Security System
- Laundry on upper level
Kitchen
- Eat-In Kitchen
- Walk-In Pantry
- Free-Standing Electric Oven
- Dishwasher
- Stainless Steel Appliances
- Kitchen Island
- Granite Countertops
- Disposal
Flooring
- Wood
- Carpet
- Ceramic Tile
Bedrooms and Bathrooms
- 5 Bedrooms
- Custom Closet System
- Walk-In Closet
- Double Vanity
- Shower Only
Finished Basement
- Basement Fills Entire Space Under The House
- Bedroom in Basement
- Basement Window Egress
Outdoor Features
- Lake Privileges
- Playground
Schools
- Mason Elementary School
- Lee's Summit North High School
Utilities
- Central Air
- Heating System Uses Natural Gas
Listing and Financial Details
- Assessor Parcel Number 54-340-10-10-00-0-00-000
- $0 special tax assessment
Community Details
Overview
- Property has a Home Owners Association
- Association fees include curbside recycling
- Ridgewood Place At Chapman Farms Subdivision, Winfield Floorplan
Recreation
- Community Pool
- Trails
Map
Home Values in the Area
Average Home Value in this Area
Tax History
| Year | Tax Paid | Tax Assessment Tax Assessment Total Assessment is a certain percentage of the fair market value that is determined by local assessors to be the total taxable value of land and additions on the property. | Land | Improvement |
|---|---|---|---|---|
| 2024 | $6,725 | $80,438 | $9,475 | $70,963 |
| 2023 | $6,664 | $80,438 | $11,202 | $69,236 |
| 2022 | $6,757 | $72,010 | $8,550 | $63,460 |
| 2021 | $1,346 | $8,550 | $8,550 | $0 |
| 2020 | $744 | $1,098 | $1,098 | $0 |
Property History
| Date | Event | Price | Change | Sq Ft Price |
|---|---|---|---|---|
| 07/05/2025 07/05/25 | Pending | -- | -- | -- |
| 07/02/2025 07/02/25 | Price Changed | $504,500 | -1.1% | $157 / Sq Ft |
| 06/19/2025 06/19/25 | Price Changed | $510,000 | -2.9% | $158 / Sq Ft |
| 05/30/2025 05/30/25 | For Sale | $525,000 | +38.2% | $163 / Sq Ft |
| 11/06/2020 11/06/20 | Sold | -- | -- | -- |
| 09/29/2020 09/29/20 | Pending | -- | -- | -- |
| 07/02/2020 07/02/20 | Price Changed | $379,950 | +0.5% | $164 / Sq Ft |
| 05/29/2020 05/29/20 | For Sale | $378,050 | -- | $163 / Sq Ft |
Purchase History
| Date | Type | Sale Price | Title Company |
|---|---|---|---|
| Warranty Deed | -- | Kansas City Title |
Mortgage History
| Date | Status | Loan Amount | Loan Type |
|---|---|---|---|
| Open | $360,952 | New Conventional |
Similar Homes in Blue Springs, MO
Source: Heartland MLS
MLS Number: 2552381
APN: 54-340-10-10-00-0-00-000
- 128 SE Briar Valley Ln
- 133 SE Griffin St
- 127 SE Briar Valley Ln
- 132 SE Riley St
- 144 SE Riley St
- 100 SW Wind Garden Cir
- 116 SE Hanging Garden St
- 9301 SW 2nd St
- 20.34 ac. S Shrout Rd
- 102 SW Rock Garden Ln
- 118 SW Rock Garden Ln
- 126 SW Rock Garden Ln
- 0 SW 8th St Unit 8819
- 820 SW Peach Tree Ln
- 902 SW Peach Tree Ln
- 900 SW Peach Tree Ln
- 904 SW Peach Tree Ln
- 8728 SW Edgewater Dr
- 8732 SW Edgewater Dr
- 8736 SW Edgewater Dr
