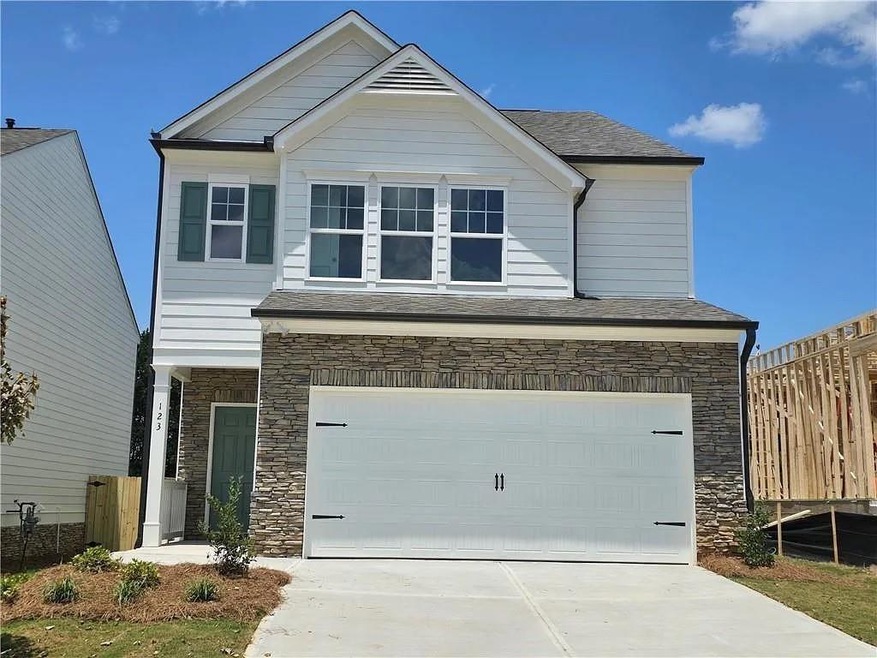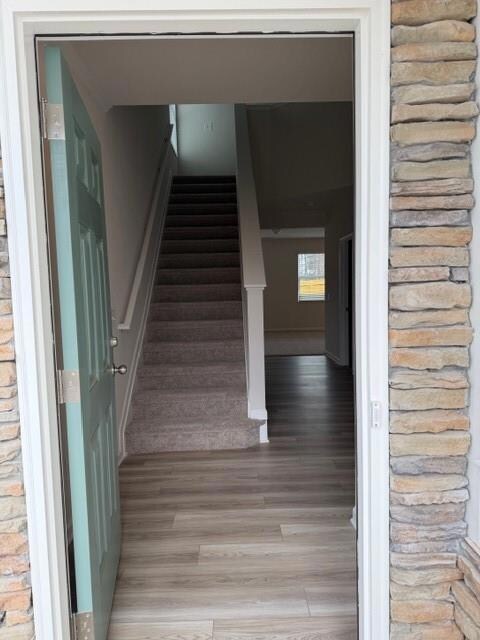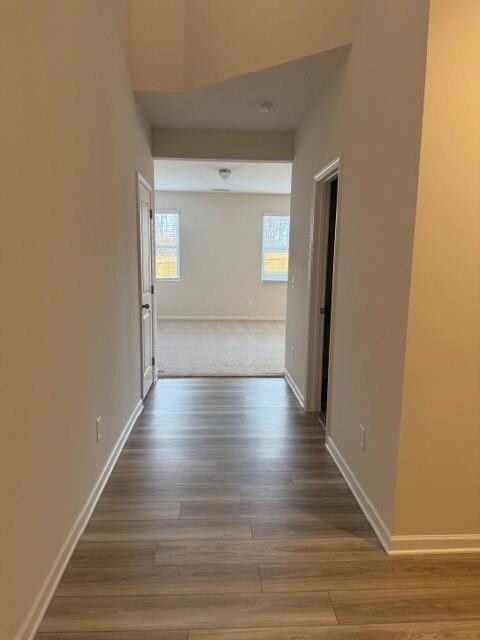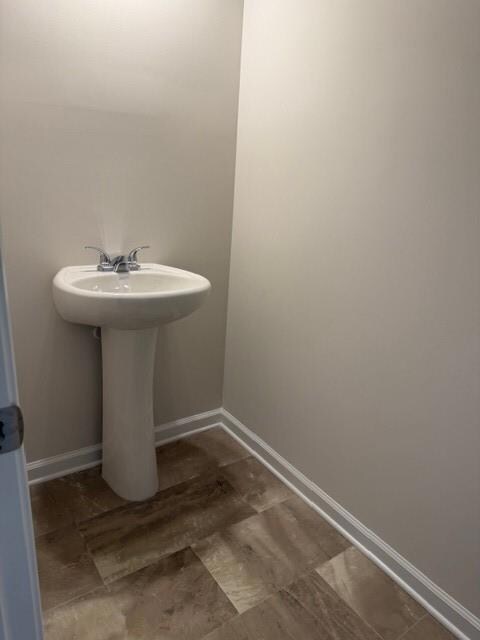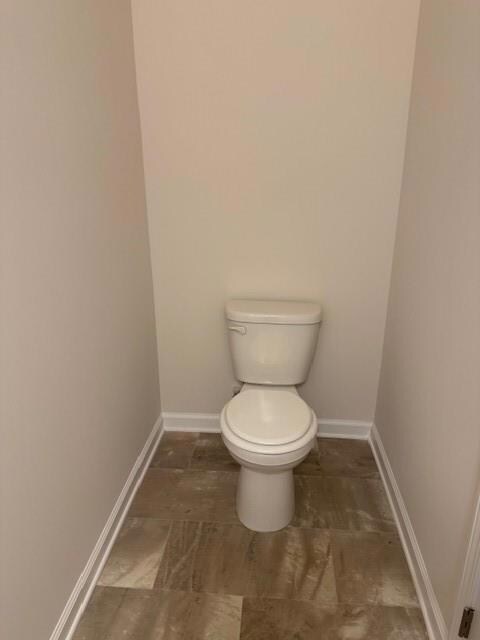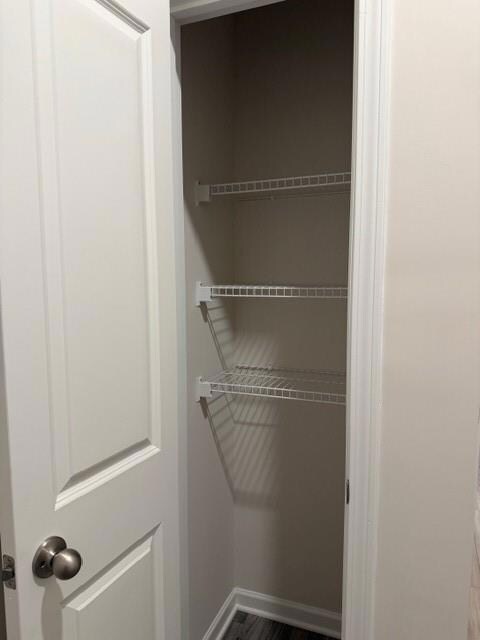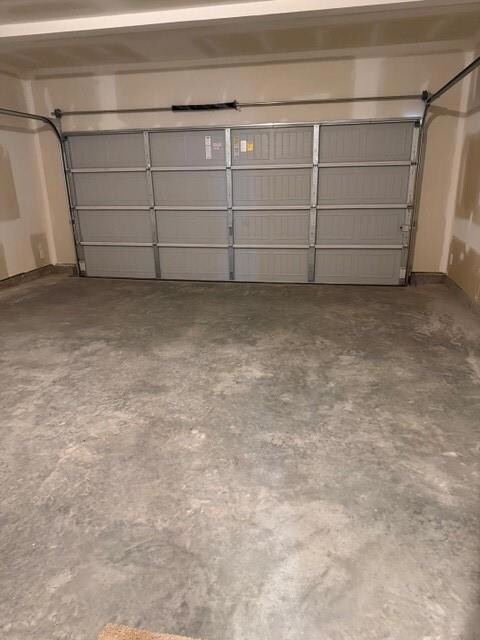123 Shelter Ln E Dawsonville, GA 30534
Dawson County Neighborhood
3
Beds
2.5
Baths
2,053
Sq Ft
8,712
Sq Ft Lot
Highlights
- ENERGY STAR Certified Homes
- Contemporary Architecture
- Stone Countertops
- Dawson County High School Rated 9+
- 1 Fireplace
- Neighborhood Views
About This Home
Newly constructed picturesque home in conveniently located community with open gallery area leading into the spacious family room and separate dining room.,Large kitchen with walk-in pantry. 36 inch upper cabinets in kitchen with granite Kitchen counter tops. Cultured marble counter tops on raised height vanities in full bathrooms. LVP wood-look flooring throughout the main level.Owners bath is spacious with optional double sinks and beautiful 42 inch tile shower, and fiberglass garden tub in owner's suite.Two additional bedrooms upstairs. Beautiful backyard with fence for private parties and gatherings.
Home Details
Home Type
- Single Family
Year Built
- Built in 2025
Lot Details
- 8,712 Sq Ft Lot
- Lot Dimensions are 50x100
- Back Yard Fenced and Front Yard
Parking
- 2 Car Attached Garage
Home Design
- Contemporary Architecture
- Composition Roof
- Vinyl Siding
Interior Spaces
- 2,053 Sq Ft Home
- 2-Story Property
- 1 Fireplace
- Insulated Windows
- Formal Dining Room
- Neighborhood Views
- Fire and Smoke Detector
- Laundry Room
Kitchen
- Walk-In Pantry
- Gas Cooktop
- Dishwasher
- ENERGY STAR Qualified Appliances
- Kitchen Island
- Stone Countertops
- Disposal
Flooring
- Carpet
- Luxury Vinyl Tile
Bedrooms and Bathrooms
- 3 Bedrooms
- Separate Shower in Primary Bathroom
- Soaking Tub
Schools
- Kilough Elementary School
- Dawson County Middle School
- Dawson County High School
Additional Features
- ENERGY STAR Certified Homes
- Property is near schools
- Central Heating and Cooling System
Listing and Financial Details
- Security Deposit $2,290
- 12 Month Lease Term
- $50 Application Fee
- Assessor Parcel Number 114 050 035
Community Details
Overview
- Application Fee Required
- Enclave At Dawson Forest Subdivision
Recreation
- Community Playground
- Community Pool
- Park
Pet Policy
- Call for details about the types of pets allowed
Map
Source: First Multiple Listing Service (FMLS)
MLS Number: 7684753
Nearby Homes
- 121 Windover Way
- 98 Hughes Place Dr Unit 53
- Sweetbriar Plan at Enclave at Dawson Forest
- 5 Briarwood Dr E
- Cambridge Plan at Enclave at Dawson Forest
- Grenbrier Plan at Enclave at Dawson Forest
- 88 Hughes Place Dr
- 84 Hughes Place Dr
- 94 Hughes Place Dr Unit 94
- 94 Hughes Place Dr
- 78 Hughes Place Dr
- Salisbury Plan at Hughes Court
- Sudbury Plan at Hughes Court
- 75 Pineview Dr
- 54 Hughes Place Dr Unit 62
- 611 Elliott Rd
- 75 Lake Dr
- 330 Lake Dr
- 131 Shelter Ln E
- 92 Shelter Ln E
- 131 Windover Way
- 108 Windover Way
- 144 Briarwood Dr E
- 65 Hughes Pl Dr
- 12 Windover Way
- 45 Pineview Dr
- 12 Briarwood Dr W
- 100 Green Forest Dr
- 786 Parker Forest Dr
- 117 Dawson Ave
- 611 Couch Rd
- 17 Founders Dr
- 160 Founders Dr
- 18 Phaeton Ln
- 12 Wesley Way N
- 244 Highland Pointe Cir E
- 256 Highland Pointe Cir E
- 256 Highland Pointe Cir E
