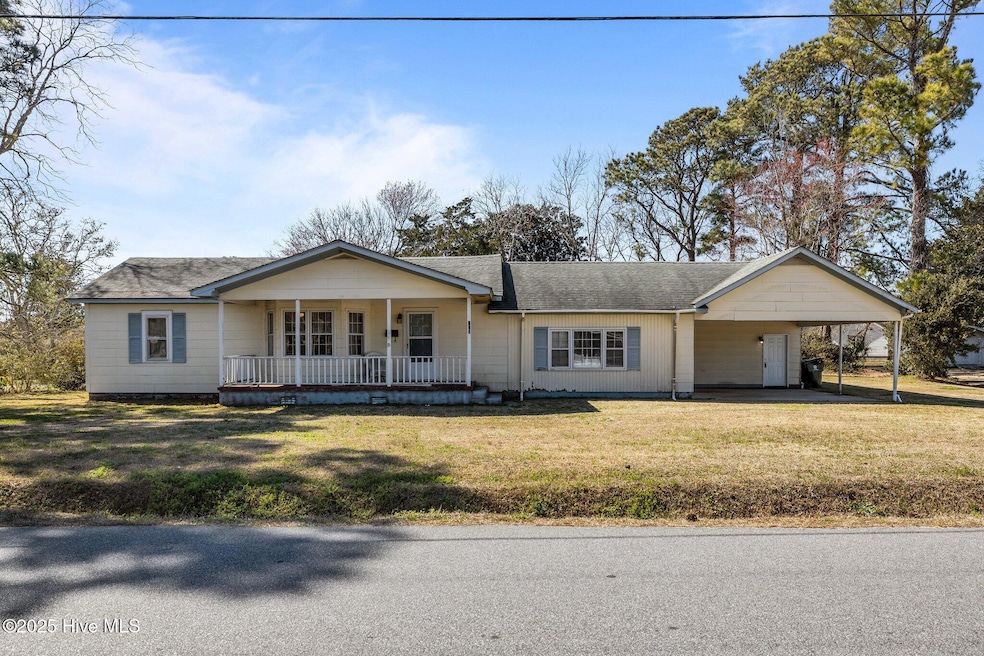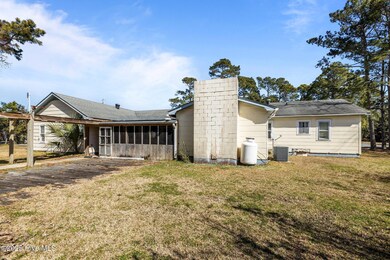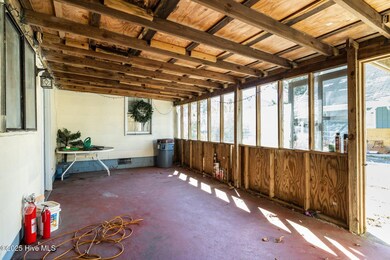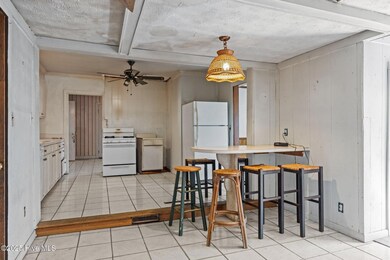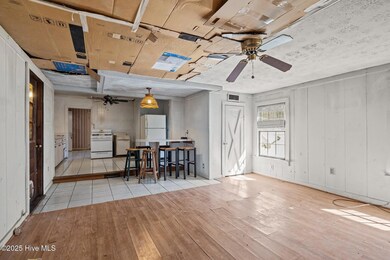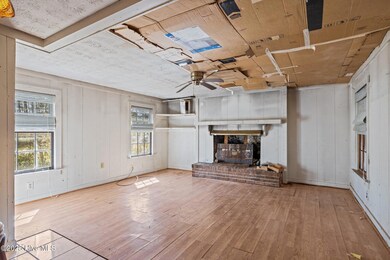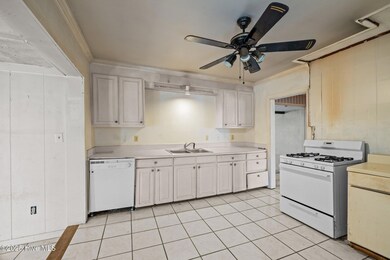
123 Sherwood Blvd Beaufort, NC 28516
Highlights
- Guest House
- 1 Fireplace
- Golf Cart Parking
- Beaufort Elementary School Rated A-
- No HOA
- Separate Outdoor Workshop
About This Home
As of May 2025Nestled just minutes from Downtown Beaufort, 123 Sherwood Blvd presents a unique opportunity for discerning buyers. This 3-bedroom, 2-bathroom single-family home, built in 1935, spans 2,024 square feet and sits on a generous 0.72-acre lot. The property offers two distinct avenues for enhancement:Renovate the Existing Structure: Preserve the home's historical charm while modernizing its features. The expansive layout includes a garage apartment, ideal for conversion into an Airbnb or guest suite, providing potential rental income. Additionally, a detached workshop caters to hobbyists or those in need of extra storage.Rebuild from the Ground Up: Utilize the substantial lot size to construct a custom residence tailored to contemporary tastes. The ample space allows for creative landscaping, outdoor amenities, or even expansion possibilities.The property's prime location ensures easy access to Beaufort's vibrant waterfront, renowned dining establishments, and cultural landmarks. Whether you envision restoring its classic allure or embarking on new construction, 123 Sherwood Blvd stands as a testament to the potential of coastal Carolina living.
Last Agent to Sell the Property
Real Broker LLC License #303070 Listed on: 03/06/2025

Home Details
Home Type
- Single Family
Est. Annual Taxes
- $1,203
Year Built
- Built in 1935
Lot Details
- 0.6 Acre Lot
- Level Lot
- Property is zoned R-8
Home Design
- Wood Frame Construction
- Shingle Roof
- Composition Roof
- Wood Siding
- Stick Built Home
Interior Spaces
- 2,032 Sq Ft Home
- 1-Story Property
- 1 Fireplace
- Combination Dining and Living Room
- Crawl Space
Flooring
- Carpet
- Tile
Bedrooms and Bathrooms
- 3 Bedrooms
- 2 Full Bathrooms
Attic
- Attic Access Panel
- Pull Down Stairs to Attic
Parking
- 2 Car Attached Garage
- 2 Attached Carport Spaces
- Gravel Driveway
- On-Street Parking
- Golf Cart Parking
Outdoor Features
- Enclosed patio or porch
- Separate Outdoor Workshop
- Shed
Additional Homes
- Guest House
Schools
- Beaufort Elementary And Middle School
- East Carteret High School
Utilities
- Heat Pump System
- Electric Water Heater
- Fuel Tank
- Municipal Trash
Community Details
- No Home Owners Association
- Glendale Subdivision
Listing and Financial Details
- Assessor Parcel Number 730619624067000
Ownership History
Purchase Details
Home Financials for this Owner
Home Financials are based on the most recent Mortgage that was taken out on this home.Purchase Details
Purchase Details
Home Financials for this Owner
Home Financials are based on the most recent Mortgage that was taken out on this home.Similar Homes in Beaufort, NC
Home Values in the Area
Average Home Value in this Area
Purchase History
| Date | Type | Sale Price | Title Company |
|---|---|---|---|
| Warranty Deed | -- | None Listed On Document | |
| Warranty Deed | -- | None Listed On Document | |
| Warranty Deed | $215,000 | None Listed On Document | |
| Warranty Deed | $215,000 | None Listed On Document | |
| Warranty Deed | $170,000 | None Available |
Mortgage History
| Date | Status | Loan Amount | Loan Type |
|---|---|---|---|
| Previous Owner | $153,000 | Fannie Mae Freddie Mac |
Property History
| Date | Event | Price | Change | Sq Ft Price |
|---|---|---|---|---|
| 05/30/2025 05/30/25 | Sold | $215,000 | -14.0% | $106 / Sq Ft |
| 03/28/2025 03/28/25 | Pending | -- | -- | -- |
| 03/19/2025 03/19/25 | Price Changed | $250,000 | -9.1% | $123 / Sq Ft |
| 03/06/2025 03/06/25 | For Sale | $275,000 | -- | $135 / Sq Ft |
Tax History Compared to Growth
Tax History
| Year | Tax Paid | Tax Assessment Tax Assessment Total Assessment is a certain percentage of the fair market value that is determined by local assessors to be the total taxable value of land and additions on the property. | Land | Improvement |
|---|---|---|---|---|
| 2024 | $14 | $148,093 | $65,760 | $82,333 |
| 2023 | $1,203 | $132,595 | $65,760 | $66,835 |
| 2022 | $1,190 | $132,595 | $65,760 | $66,835 |
| 2021 | $1,190 | $132,595 | $65,760 | $66,835 |
| 2020 | $1,286 | $143,883 | $65,760 | $78,123 |
| 2019 | $1,214 | $138,663 | $54,800 | $83,863 |
| 2017 | $1,372 | $172,794 | $54,800 | $117,994 |
| 2016 | $1,294 | $172,794 | $54,800 | $117,994 |
| 2015 | $1,277 | $172,794 | $54,800 | $117,994 |
| 2014 | $1,164 | $169,007 | $59,348 | $109,659 |
Agents Affiliated with this Home
-
Walter O'Berry

Seller's Agent in 2025
Walter O'Berry
Real Broker LLC
(252) 646-7163
18 in this area
108 Total Sales
-
Kelinda & Linda Rike

Buyer's Agent in 2025
Kelinda & Linda Rike
Linda Rike Real Estate
(252) 422-6922
52 in this area
407 Total Sales
Map
Source: Hive MLS
MLS Number: 100492611
APN: 7306.19.62.4067000
- 203 Sherwood Blvd
- 201 Sherwood Blvd
- 100 Circle Dr
- 178 Pine View Blvd
- 124 Spoonbill Ln
- 122 Spoonbill Ln
- 114 Pine View Blvd
- 208 Fairview Dr
- 207 Fairview Dr
- 103 Freedom Park Rd
- 107 Freedom Park Rd
- 109 Freedom Park Rd
- 111 Freedom Park Rd
- 903 Live Oak St
- 127 Freedom Park Rd
- 129 Freedom Park Rd
- 133 Freedom Park Rd
- 135 Freedom Park Rd
- 199 Highway 101
- 160 Freedom Park Rd
