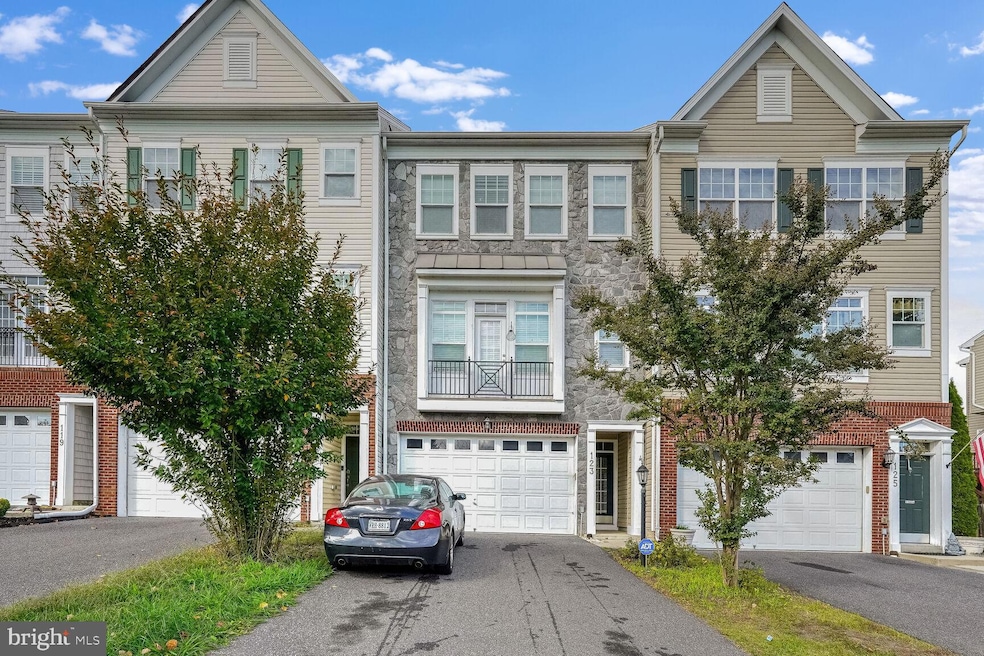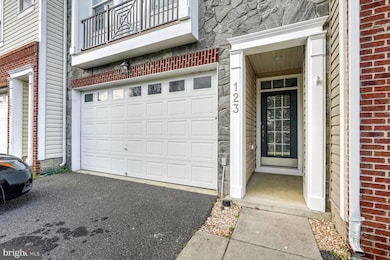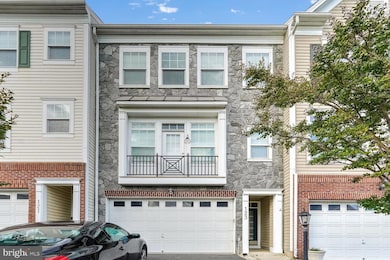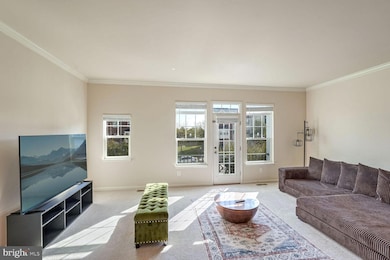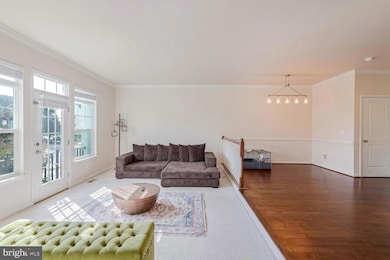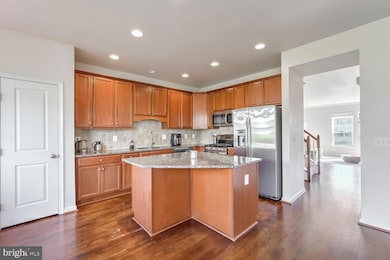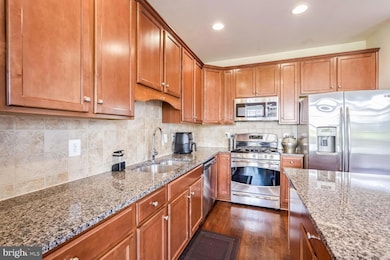
123 Short Branch Rd Stafford, VA 22556
Garrisonville NeighborhoodEstimated payment $3,193/month
Highlights
- Colonial Architecture
- Breakfast Area or Nook
- Community Playground
- Community Pool
- 2 Car Attached Garage
- Kitchen Island
About This Home
Step into this impeccably maintained three-level townhouse in the sought-after Woodstream Community, where comfort meets convenience. This home has a beautifully finished living space, offering three spacious bedrooms, three and a half modern bathrooms, and a two-car garage. The heart of the house is the gourmet kitchen, equipped with stainless steel appliances and ample counter space, which seamlessly flows into an expansive deck—perfect for savoring your morning coffee or hosting weekend barbecues. Rich hardwood floors extend throughout the main level's sunlit living and dining areas, creating a warm and inviting atmosphere. Upstairs, the master suite is a tranquil retreat, complete with a generous walk-in closet and a luxurious en suite bathroom. Two additional well-appointed bedrooms and the convenience of a second-floor laundry room provide practicality without sacrificing style. Freshly painted from top to bottom, this home feels brand new. The fully finished basement offers additional living space, featuring a versatile recreation room that could serve as a home office, media room, or play area, along with a full bathroom for added convenience
Townhouse Details
Home Type
- Townhome
Est. Annual Taxes
- $3,430
Year Built
- Built in 2010
Lot Details
- 2,975 Sq Ft Lot
HOA Fees
- $80 Monthly HOA Fees
Parking
- 2 Car Attached Garage
- Front Facing Garage
- Garage Door Opener
Home Design
- Colonial Architecture
- Stone Siding
- Vinyl Siding
Interior Spaces
- Property has 3 Levels
- Dining Area
- Finished Basement
- Front Basement Entry
Kitchen
- Breakfast Area or Nook
- Kitchen Island
Bedrooms and Bathrooms
- 3 Main Level Bedrooms
Utilities
- Forced Air Heating and Cooling System
- Electric Water Heater
Listing and Financial Details
- Tax Lot 319A
- Assessor Parcel Number 21Z2B319A
Community Details
Overview
- Association fees include common area maintenance, management, pool(s), snow removal, trash
- Woodstream Subdivision
Amenities
- Common Area
Recreation
- Community Playground
- Community Pool
Map
Home Values in the Area
Average Home Value in this Area
Tax History
| Year | Tax Paid | Tax Assessment Tax Assessment Total Assessment is a certain percentage of the fair market value that is determined by local assessors to be the total taxable value of land and additions on the property. | Land | Improvement |
|---|---|---|---|---|
| 2024 | $4,143 | $456,900 | $120,000 | $336,900 |
| 2023 | $3,813 | $403,500 | $105,000 | $298,500 |
| 2022 | $3,430 | $403,500 | $105,000 | $298,500 |
| 2021 | $3,294 | $339,600 | $75,000 | $264,600 |
| 2020 | $3,294 | $339,600 | $75,000 | $264,600 |
| 2019 | $3,210 | $317,800 | $75,000 | $242,800 |
| 2018 | $3,146 | $317,800 | $75,000 | $242,800 |
| 2017 | $2,954 | $298,400 | $75,000 | $223,400 |
| 2016 | $2,954 | $298,400 | $75,000 | $223,400 |
| 2015 | -- | $311,100 | $75,000 | $236,100 |
| 2014 | -- | $311,100 | $75,000 | $236,100 |
Property History
| Date | Event | Price | Change | Sq Ft Price |
|---|---|---|---|---|
| 05/21/2025 05/21/25 | For Sale | $505,000 | +14.8% | $262 / Sq Ft |
| 09/23/2022 09/23/22 | Sold | $440,000 | +1.1% | $175 / Sq Ft |
| 08/21/2022 08/21/22 | For Sale | $435,000 | -1.1% | $173 / Sq Ft |
| 06/22/2022 06/22/22 | Off Market | $440,000 | -- | -- |
| 06/01/2022 06/01/22 | For Sale | $435,000 | 0.0% | $173 / Sq Ft |
| 07/01/2016 07/01/16 | Rented | $2,000 | 0.0% | -- |
| 06/01/2016 06/01/16 | Under Contract | -- | -- | -- |
| 05/10/2016 05/10/16 | For Rent | $2,000 | 0.0% | -- |
| 07/05/2015 07/05/15 | Rented | $2,000 | 0.0% | -- |
| 07/04/2015 07/04/15 | Under Contract | -- | -- | -- |
| 07/02/2015 07/02/15 | For Rent | $2,000 | 0.0% | -- |
| 11/01/2013 11/01/13 | Rented | $2,000 | 0.0% | -- |
| 11/01/2013 11/01/13 | Under Contract | -- | -- | -- |
| 09/25/2013 09/25/13 | For Rent | $2,000 | -- | -- |
Purchase History
| Date | Type | Sale Price | Title Company |
|---|---|---|---|
| Warranty Deed | $300,005 | -- |
Mortgage History
| Date | Status | Loan Amount | Loan Type |
|---|---|---|---|
| Open | $426,800 | New Conventional | |
| Closed | $296,877 | VA | |
| Closed | $306,800 | VA | |
| Closed | $306,455 | VA |
Similar Homes in Stafford, VA
Source: Bright MLS
MLS Number: VAST2039044
APN: 21Z-2B-319A
- 227 Woodstream Blvd
- 103 Boathouse Way
- 112 Cliff Cir
- 109 Regatta Ln
- 54 Cliff Cir
- 104 Regatta Ln
- 414 Woodstream Cir Unit 32133
- 300 Wimbeldon Ct Unit 218
- 303 Mayfair Place Unit 187
- 102 Picadilly Ln Unit 201
- 0 Richmond Hwy Unit VAST2035222
- 0 Richmond Hwy Unit VAST2026958
- 0 Richmond Hwy Unit VAST2000029
- 17 Alice Ct
- 211 Westminster Ln Unit 119
- 141 Coachman Cir
- 7 Barley Mill Ct
- 15 Juggins Rd
- 0 Mine Rd Unit 1000094851
- 28 Little Branch Ln
