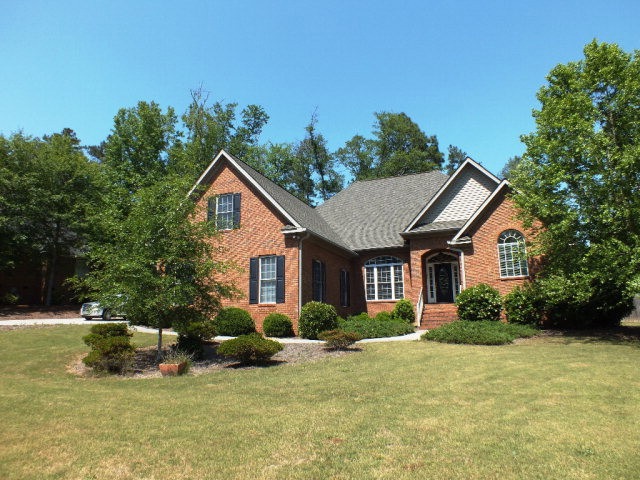
123 Spring Stone Ct Aiken, SC 29803
Woodside NeighborhoodHighlights
- Deck
- Ranch Style House
- Wood Flooring
- Wooded Lot
- Cathedral Ceiling
- Attic
About This Home
As of September 2019Popular brick split bedroom plan - bonus room with bath could be 4th bedroom. HW flooring and high ceiling as you enter. Granite tops and wood cabinetry add value to this well designed home. Fenced back, across from rec area. Landscaping allowance offered at closing w. acceptable offer.
Last Agent to Sell the Property
Gail Gingrey
Meybohm Real Estate - Aiken License #SC11288 Listed on: 03/28/2016
Home Details
Home Type
- Single Family
Est. Annual Taxes
- $1,324
Year Built
- Built in 2006
Lot Details
- 0.6 Acre Lot
- Lot Dimensions are 130x202
- Cul-De-Sac
- Fenced
- Landscaped
- Level Lot
- Wooded Lot
- Garden
HOA Fees
- $22 Monthly HOA Fees
Parking
- 2 Car Attached Garage
- Driveway
Home Design
- Ranch Style House
- Brick Veneer
- Shingle Roof
- Composition Roof
Interior Spaces
- 2,626 Sq Ft Home
- Cathedral Ceiling
- Ceiling Fan
- 1 Fireplace
- Insulated Windows
- Window Treatments
- Breakfast Room
- Formal Dining Room
- Crawl Space
- Washer and Gas Dryer Hookup
- Property Views
- Attic
Kitchen
- Self-Cleaning Oven
- Range
- Microwave
- Dishwasher
- Disposal
Flooring
- Wood
- Carpet
- Tile
Bedrooms and Bathrooms
- 4 Bedrooms
- Walk-In Closet
Outdoor Features
- Deck
Schools
- Chukker Creek Elementary School
- Kennedy Middle School
- South Aiken High School
Utilities
- Forced Air Heating and Cooling System
- Heating System Uses Gas
- Heating System Uses Natural Gas
- Underground Utilities
- Gas Water Heater
- Cable TV Available
Listing and Financial Details
- Assessor Parcel Number 123-09-08-011
- Seller Concessions Not Offered
Community Details
Overview
- Built by COUNTRY HOME BUILDERS
- Spring Stone Subdivision
Amenities
- Recreation Room
Ownership History
Purchase Details
Home Financials for this Owner
Home Financials are based on the most recent Mortgage that was taken out on this home.Purchase Details
Home Financials for this Owner
Home Financials are based on the most recent Mortgage that was taken out on this home.Purchase Details
Home Financials for this Owner
Home Financials are based on the most recent Mortgage that was taken out on this home.Similar Homes in Aiken, SC
Home Values in the Area
Average Home Value in this Area
Purchase History
| Date | Type | Sale Price | Title Company |
|---|---|---|---|
| Deed | $327,700 | None Available | |
| Deed | $260,000 | -- | |
| Limited Warranty Deed | $382,000 | Attorney |
Mortgage History
| Date | Status | Loan Amount | Loan Type |
|---|---|---|---|
| Open | $287,284 | New Conventional | |
| Closed | $287,284 | New Conventional | |
| Closed | $311,315 | New Conventional | |
| Previous Owner | $234,000 | New Conventional | |
| Previous Owner | $175,500 | Adjustable Rate Mortgage/ARM | |
| Previous Owner | $328,300 | New Conventional | |
| Previous Owner | $343,800 | Purchase Money Mortgage |
Property History
| Date | Event | Price | Change | Sq Ft Price |
|---|---|---|---|---|
| 09/05/2019 09/05/19 | Sold | $327,700 | +0.9% | $122 / Sq Ft |
| 08/06/2019 08/06/19 | Pending | -- | -- | -- |
| 07/27/2019 07/27/19 | For Sale | $324,700 | +24.9% | $120 / Sq Ft |
| 09/08/2016 09/08/16 | Sold | $260,000 | -10.3% | $99 / Sq Ft |
| 08/23/2016 08/23/16 | Pending | -- | -- | -- |
| 03/28/2016 03/28/16 | For Sale | $289,900 | -- | $110 / Sq Ft |
Tax History Compared to Growth
Tax History
| Year | Tax Paid | Tax Assessment Tax Assessment Total Assessment is a certain percentage of the fair market value that is determined by local assessors to be the total taxable value of land and additions on the property. | Land | Improvement |
|---|---|---|---|---|
| 2023 | $1,324 | $13,200 | $1,920 | $282,050 |
| 2022 | $1,288 | $13,000 | $0 | $0 |
| 2021 | $1,291 | $13,000 | $0 | $0 |
| 2020 | $4,626 | $13,040 | $0 | $0 |
| 2019 | $1,035 | $10,430 | $0 | $0 |
| 2018 | $647 | $10,430 | $1,920 | $8,510 |
| 2017 | $985 | $0 | $0 | $0 |
| 2016 | $986 | $0 | $0 | $0 |
| 2015 | $1,429 | $0 | $0 | $0 |
| 2014 | $1,432 | $0 | $0 | $0 |
| 2013 | -- | $0 | $0 | $0 |
Agents Affiliated with this Home
-
Sullivan Turner Team

Seller's Agent in 2019
Sullivan Turner Team
Meybohm Real Estate - Aiken
(803) 998-0198
32 in this area
476 Total Sales
-
G
Seller's Agent in 2016
Gail Gingrey
Meybohm Real Estate - Aiken
-
Tracey Turner

Buyer's Agent in 2016
Tracey Turner
Meybohm Real Estate - Aiken
(803) 215-4734
5 in this area
119 Total Sales
Map
Source: Aiken Association of REALTORS®
MLS Number: 93845
APN: 123-09-08-011
- 403 Ascot Dr
- 129 Winged Elm Cir
- 400 Ascot Dr
- 60 Shagbark Ct
- 226 Bellewood Dr Unit 15
- 201 Sessions Dr
- 10 Silver Maple Ct
- 101 Loganberry Ct
- 123 Antietam Dr
- 213 Hackberry Ln
- 100 White Willow Place
- 115 Antietam Dr
- 107 Green Ash Ct
- 109 Glen Haven Cir
- 125 Basswood Dr
- 110 Bald Cypress Ct
- 114 Bald Cypress Ct
- 121 Glen Haven Cir
- 147 Cottonwood Creek Ln
- 182 Mockernut Cir
