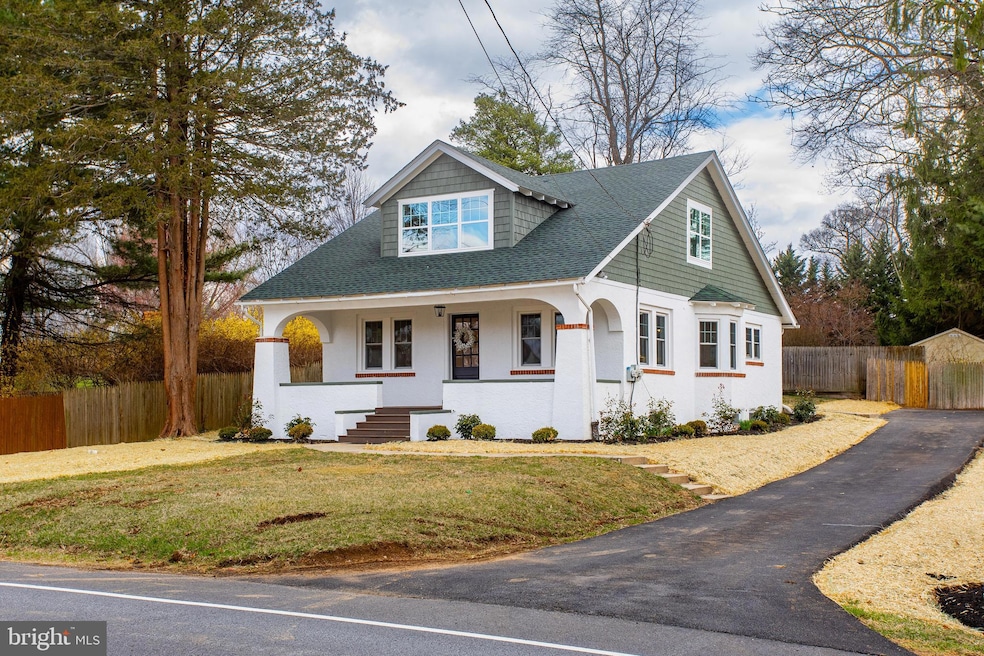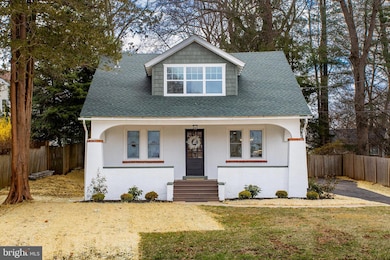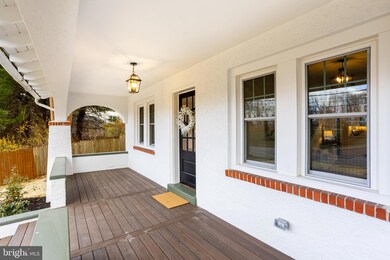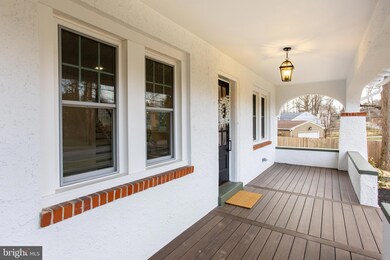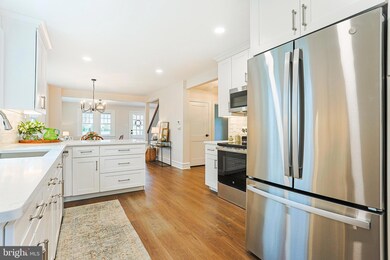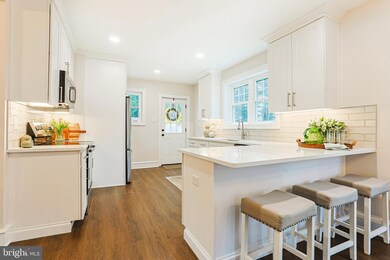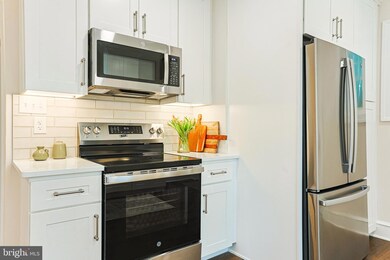
123 Sproul Rd Malvern, PA 19355
Highlights
- Craftsman Architecture
- No HOA
- Laundry Room
- Sugartown Elementary School Rated A-
- Living Room
- En-Suite Primary Bedroom
About This Home
As of May 2025This beautifully renovated sun drenched 4 bedroom, 2 full bathroom Craftsman-style home seamlessly blends classic charm with modern convenience. The inviting covered front porch, spanning the entire width of the house, has been completely redone with durable composite decking, creating the perfect spot to relax and enjoy the outdoors.
The open concept layout of the first floor features a spacious living room, dining area, and a stunning kitchen with contemporary finishes. The elegant wrought iron details on the railings and light fixtures add a touch of timeless character. Two bedrooms on the main level provide space for family, guests, or a home office. Upstairs, the thoughtfully designed primary bedroom includes a generous walk-in closet, easy access to a newly added stylish full bath, and large laundry room. A fourth bedroom near the primary bedroom offers flexibility as an office, guest room, or additional living space.
Every detail of this home has been updated, including all-new electrical, HVAC and plumbing systems, as well as hookup to public water. The basement features brand-new steps leading through newly installed Bilco doors to the backyard, along with a freshly finished epoxy floor. Storage galore! The exterior boasts fresh landscaping, and the extended driveway provides ample parking. Hookup to public sewer is underway. Landscaping will be refreshed and seeding will be done for any areas disturbed during the sewer hookup. A section of the back fence has been put up temporarily, it will be replaced with a new section post sewer hookup.
Located in the highly sought-after Great Valley School District, this home offers easy access to major roadways, making commuting a breeze.
This home is designed for both comfort and style—schedule a tour today!
Home Details
Home Type
- Single Family
Est. Annual Taxes
- $2,382
Year Built
- Built in 1945 | Remodeled in 2025
Lot Details
- 10,193 Sq Ft Lot
- Property is zoned RES: 1 FAM
Parking
- Driveway
Home Design
- Craftsman Architecture
- Permanent Foundation
- Stucco
Interior Spaces
- 1,600 Sq Ft Home
- Property has 2 Levels
- Living Room
- Dining Room
- Basement Fills Entire Space Under The House
- Laundry Room
Bedrooms and Bathrooms
- En-Suite Primary Bedroom
Utilities
- Central Air
- Heat Pump System
- Electric Water Heater
Community Details
- No Home Owners Association
Listing and Financial Details
- Tax Lot 0030
- Assessor Parcel Number 42-07 -0030
Ownership History
Purchase Details
Home Financials for this Owner
Home Financials are based on the most recent Mortgage that was taken out on this home.Purchase Details
Home Financials for this Owner
Home Financials are based on the most recent Mortgage that was taken out on this home.Purchase Details
Home Financials for this Owner
Home Financials are based on the most recent Mortgage that was taken out on this home.Purchase Details
Similar Homes in Malvern, PA
Home Values in the Area
Average Home Value in this Area
Purchase History
| Date | Type | Sale Price | Title Company |
|---|---|---|---|
| Deed | $652,500 | None Listed On Document | |
| Deed | $652,500 | None Listed On Document | |
| Deed | $375,000 | None Listed On Document | |
| Interfamily Deed Transfer | -- | First American Title Ins Co | |
| Trustee Deed | -- | -- |
Mortgage History
| Date | Status | Loan Amount | Loan Type |
|---|---|---|---|
| Open | $414,500 | New Conventional | |
| Closed | $414,500 | New Conventional | |
| Previous Owner | $96,250 | New Conventional |
Property History
| Date | Event | Price | Change | Sq Ft Price |
|---|---|---|---|---|
| 05/13/2025 05/13/25 | Sold | $652,500 | -1.9% | $408 / Sq Ft |
| 04/14/2025 04/14/25 | Pending | -- | -- | -- |
| 04/10/2025 04/10/25 | Price Changed | $665,000 | -1.0% | $416 / Sq Ft |
| 03/28/2025 03/28/25 | For Sale | $672,000 | +79.2% | $420 / Sq Ft |
| 11/12/2024 11/12/24 | Sold | $375,000 | +7.2% | $463 / Sq Ft |
| 10/06/2024 10/06/24 | Pending | -- | -- | -- |
| 09/20/2024 09/20/24 | For Sale | $349,900 | -- | $432 / Sq Ft |
Tax History Compared to Growth
Tax History
| Year | Tax Paid | Tax Assessment Tax Assessment Total Assessment is a certain percentage of the fair market value that is determined by local assessors to be the total taxable value of land and additions on the property. | Land | Improvement |
|---|---|---|---|---|
| 2024 | $2,324 | $81,110 | $28,190 | $52,920 |
| 2023 | $2,264 | $81,110 | $28,190 | $52,920 |
| 2022 | $2,219 | $81,110 | $28,190 | $52,920 |
| 2021 | $2,174 | $81,110 | $28,190 | $52,920 |
| 2020 | $2,138 | $81,110 | $28,190 | $52,920 |
| 2019 | $2,118 | $81,110 | $28,190 | $52,920 |
| 2018 | $2,078 | $81,110 | $28,190 | $52,920 |
| 2017 | $2,078 | $81,110 | $28,190 | $52,920 |
| 2016 | $1,742 | $81,110 | $28,190 | $52,920 |
| 2015 | $1,742 | $81,110 | $28,190 | $52,920 |
| 2014 | $1,742 | $81,110 | $28,190 | $52,920 |
Agents Affiliated with this Home
-
Edward Gomez

Seller's Agent in 2025
Edward Gomez
EXP Realty, LLC
(484) 614-0977
92 Total Sales
-
Laura Hull

Seller Co-Listing Agent in 2025
Laura Hull
EXP Realty, LLC
(610) 213-1852
11 Total Sales
-
Marie DeZarate

Buyer's Agent in 2025
Marie DeZarate
RE/MAX Main Line - Devon
(484) 881-2397
146 Total Sales
-
Anna Brogan
A
Buyer Co-Listing Agent in 2025
Anna Brogan
RE/MAX Main Line - Devon
(215) 272-2786
33 Total Sales
-
Ryan Gardiner

Seller's Agent in 2024
Ryan Gardiner
Keller Williams Real Estate -Exton
(610) 858-0987
18 Total Sales
-
Sharon Reitman

Buyer Co-Listing Agent in 2024
Sharon Reitman
EXP Realty, LLC
(484) 888-4879
19 Total Sales
Map
Source: Bright MLS
MLS Number: PACT2094010
APN: 42-007-0030.0000
- 7 Ridge Rd
- 14 Line Rd
- 14 Pond View Ln
- 891 W King Rd
- 216 Coffman Ave
- 26 Hickory Ln
- 0000 NOBLE Modern Farmhouse Model
- 22 Oak Hill Cir
- 4 Toms Cir
- The Delchester - Millstone Cir
- THE PRESCOTT - Millstone Cir
- 1545 Morstein Rd
- THE GREENBRIAR - Millstone Cir
- THE WARREN - Millstone Cir
- 1237 W King Rd
- 813 W King Rd
- 132 Mulberry Dr
- 130 Cricket Dr
- 224 Walnut Tree Ln
- 135 Conestoga Rd
