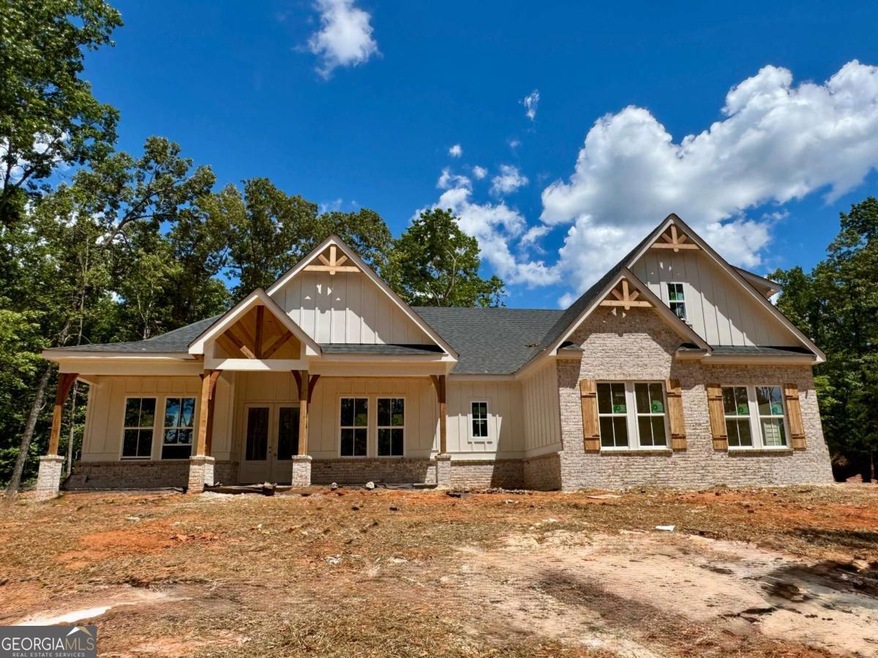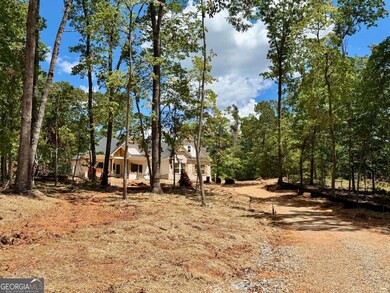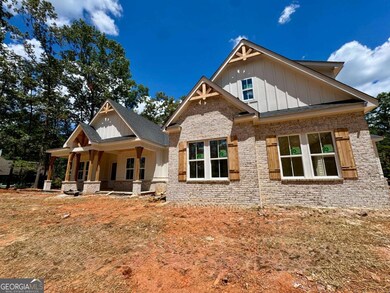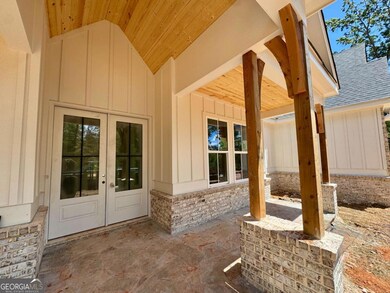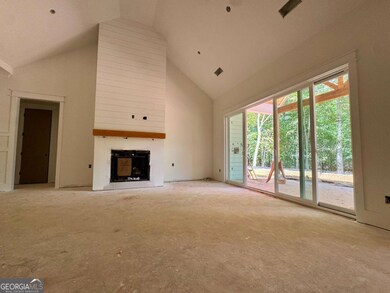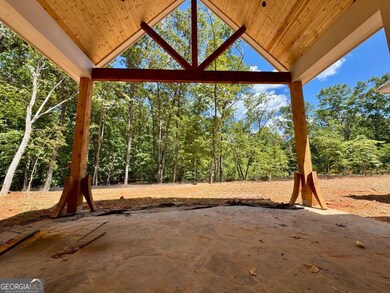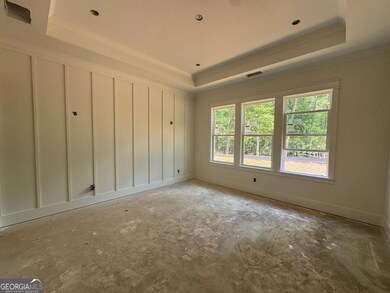
123 Stillwater Ln Dawsonville, GA 30534
Dawson County NeighborhoodEstimated payment $5,425/month
Highlights
- New Construction
- 3.34 Acre Lot
- Mountain View
- Gated Community
- Craftsman Architecture
- Private Lot
About This Home
Welcome to 123 Stillwater Lane in Dawsonville, Georgia - a brand-new custom ranch-style estate nestled on over 3.3 private acres in an exclusive gated community, with completion anticipated by September. A long, winding driveway leads to this stunning home perched on a gentle hilltop, offering a perfect blend of luxury, functionality, and serene countryside living. Designed with both beauty and comfort in mind, this spacious home features 5 bedrooms and 4.5 baths, including four bedrooms on the main level and a private upstairs suite with its own full bath - ideal for guests or multigenerational living. Step inside to find durable and elegant LVP flooring throughout, designer tile selections in each bath, and breathtaking Taj Mahal quartzite countertops in the chef's kitchen. The kitchen is a showstopper, complete with a massive walk-in pantry that includes custom cabinetry and a built-in beverage fridge - perfect for entertaining or everyday ease. The open-concept living area showcases vaulted ceilings and a brick fireplace, setting the stage for cozy gatherings. Rich architectural details abound, including tongue-and-groove wood ceilings on both the front and rear porches, accented by cedar columns and decorative corbels, plus refined custom trimwork throughout the home - from the mud bench to the built-ins. The expansive laundry room, thoughtfully located off the master closet, offers exceptional storage and custom cabinetry, making it as beautiful as it is functional. Outside, the home's grey flagstone porches create inviting outdoor living spaces where you can enjoy the peace and privacy of your surroundings. The oversized three-car garage provides ample space for large vehicles, recreational toys, or even a workshop. 123 Stillwater Lane is more than just a home - it's a private retreat designed for those who appreciate craftsmanship, space, and quiet luxury. Don't miss your opportunity to own this one-of-a-kind property before construction is complete.
Listing Agent
Keller Williams Realty Atl. Partners License #386633 Listed on: 07/15/2025

Home Details
Home Type
- Single Family
Est. Annual Taxes
- $1,097
Year Built
- Built in 2025 | New Construction
Lot Details
- 3.34 Acre Lot
- Private Lot
- Wooded Lot
HOA Fees
- $72 Monthly HOA Fees
Home Design
- Craftsman Architecture
- Brick Exterior Construction
- Composition Roof
Interior Spaces
- 1.5-Story Property
- Tray Ceiling
- Vaulted Ceiling
- Double Pane Windows
- Entrance Foyer
- Family Room with Fireplace
- Great Room
- Home Office
- Vinyl Flooring
- Mountain Views
- Fire and Smoke Detector
Kitchen
- Walk-In Pantry
- Microwave
- Dishwasher
- Kitchen Island
Bedrooms and Bathrooms
- 5 Bedrooms | 4 Main Level Bedrooms
- Primary Bedroom on Main
Laundry
- Laundry in Mud Room
- Laundry Room
Parking
- 3 Car Garage
- Garage Door Opener
Schools
- Robinson Elementary School
- Dawson County Middle School
- Dawson County High School
Utilities
- Central Heating and Cooling System
- Underground Utilities
- Septic Tank
- Phone Available
- Cable TV Available
Community Details
Overview
- Association fees include ground maintenance, private roads, security
- Pigeon Creek Estates Subdivision
Security
- Gated Community
Map
Home Values in the Area
Average Home Value in this Area
Property History
| Date | Event | Price | Change | Sq Ft Price |
|---|---|---|---|---|
| 07/15/2025 07/15/25 | For Sale | $950,000 | +603.7% | $342 / Sq Ft |
| 04/05/2022 04/05/22 | Sold | $135,000 | +3.8% | -- |
| 02/15/2022 02/15/22 | Pending | -- | -- | -- |
| 02/12/2021 02/12/21 | For Sale | $130,000 | -- | -- |
Similar Homes in Dawsonville, GA
Source: Georgia MLS
MLS Number: 10567201
- 361 Tower Dr
- 74 Ravencroft Dr
- 150 Longleaf St
- 137 Longleaf St
- 263 Tower Dr
- 152 Rainhill Station Dr
- 64 Maple Hill Dr
- 393 Angela Ln
- 331 Brookstone Trail
- 325 Shepard Dr Unit 98
- 41 Oak St
- 460 Barnwood Ln
- 167 Fernbrook Trail
- 80 Timber Walk
- 41 Knights Mountain Rd
- 8 Pinion Dr
- 83 Midnight Run N
- 261 Brookwoods Ln
- 336 River Flow Dr
- 283 White Cedar Dr
