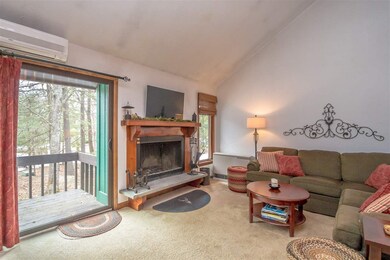
123 Stonehurst Village Rd Unit 16B Conway, NH 03860
Highlights
- 18.5 Acre Lot
- Cathedral Ceiling
- Hiking Trails
- Deck
- Furnished
- Air Conditioning
About This Home
As of December 2021Well-appointed and tastefully updated 3 bedroom and 2.5 bathroom Stonehurst Condo. This comfortable space offers an open floor plan on the first level, a refined, custom kitchen, spacious upper level loft, remodeled baths with granite counters and tile floors, a toasty fireplace in the living room for warming up after a day at the mountain and air conditioning to take the edge off on hot summer days. Close to it all, this condo is just steps from groomed cross country ski and running trails, a short walk to three popular restaurants and a few miles from Cranmore Mountain. Excellent rental potential. Call the Mt. Washington Valley's most trusted and successful real estate firm, Badger Realty, for more information and to arrange a showing: 603-356-5757 or 603-383-4407.
Last Agent to Sell the Property
BHG Masiello Group-North Conway License #052346 Listed on: 04/02/2018

Last Buyer's Agent
KW Coastal and Lakes & Mountains Realty/N Conway License #038984

Townhouse Details
Home Type
- Townhome
Est. Annual Taxes
- $3,798
Year Built
- Built in 1986
HOA Fees
Home Design
- Concrete Foundation
- Wood Frame Construction
- Shingle Roof
- Wood Siding
Interior Spaces
- 2.5-Story Property
- Furnished
- Cathedral Ceiling
- Ceiling Fan
- Wood Burning Fireplace
- Blinds
- Dining Area
Kitchen
- Electric Range
- Dishwasher
Flooring
- Carpet
- Tile
Bedrooms and Bathrooms
- 3 Bedrooms
- En-Suite Primary Bedroom
Laundry
- Laundry on main level
- Dryer
- Washer
Finished Basement
- Basement Fills Entire Space Under The House
- Interior Basement Entry
- Natural lighting in basement
Home Security
Parking
- Driveway
- Paved Parking
Schools
- John Fuller Elementary School
- A. Crosby Kennett Middle Sch
- A. Crosby Kennett Sr. High School
Utilities
- Air Conditioning
- Cooling System Mounted In Outer Wall Opening
- Space Heater
- Baseboard Heating
- Heating System Uses Gas
- Heating System Uses Wood
- 200+ Amp Service
- Electric Water Heater
Additional Features
- Deck
- Landscaped
Listing and Financial Details
- Legal Lot and Block 22 / 186
Community Details
Overview
- Association fees include special assessments, condo fee, landscaping, plowing
- Master Insurance
- Stonehurst Condos
Recreation
- Hiking Trails
- Trails
- Snow Removal
Security
- Fire and Smoke Detector
Similar Home in the area
Home Values in the Area
Average Home Value in this Area
Property History
| Date | Event | Price | Change | Sq Ft Price |
|---|---|---|---|---|
| 12/27/2021 12/27/21 | Sold | $424,900 | +6.3% | $248 / Sq Ft |
| 11/21/2021 11/21/21 | Pending | -- | -- | -- |
| 11/16/2021 11/16/21 | For Sale | $399,900 | +45.4% | $234 / Sq Ft |
| 08/07/2020 08/07/20 | Sold | $275,000 | 0.0% | $158 / Sq Ft |
| 07/05/2020 07/05/20 | Pending | -- | -- | -- |
| 07/03/2020 07/03/20 | For Sale | $274,900 | 0.0% | $157 / Sq Ft |
| 04/23/2019 04/23/19 | Rented | $1,500 | 0.0% | -- |
| 04/08/2019 04/08/19 | For Rent | $1,500 | 0.0% | -- |
| 04/27/2018 04/27/18 | Sold | $229,900 | 0.0% | $132 / Sq Ft |
| 04/27/2018 04/27/18 | Rented | $1,500 | 0.0% | -- |
| 04/24/2018 04/24/18 | For Rent | $1,500 | 0.0% | -- |
| 04/03/2018 04/03/18 | Pending | -- | -- | -- |
| 04/02/2018 04/02/18 | For Sale | $229,000 | -- | $131 / Sq Ft |
Tax History Compared to Growth
Agents Affiliated with this Home
-

Seller's Agent in 2021
Lisa Brouillette
KW Coastal and Lakes & Mountains Realty/N Conway
(603) 662-6192
16 in this area
54 Total Sales
-

Buyer's Agent in 2021
Christopher Major
Coldwell Banker LIFESTYLES- Conway
(603) 662-6860
18 in this area
43 Total Sales
-

Seller's Agent in 2020
Maureen Garrette
KW Coastal and Lakes & Mountains Realty/N Conway
(603) 986-5606
14 in this area
42 Total Sales
-
D
Seller's Agent in 2019
David Dyson
Badger Realty
-

Seller's Agent in 2018
Kerry MacDougall
BHG Masiello Group-North Conway
(603) 387-0094
47 in this area
85 Total Sales
-

Seller Co-Listing Agent in 2018
Kevin Killourie
Badger Peabody & Smith Realty
(603) 986-5551
52 in this area
135 Total Sales
Map
Source: PrimeMLS
MLS Number: 4683619
- 3360 & 3378 White Mountain Hwy
- 66 Ash St
- 22 Northbrook Cir Unit 12
- 00000 Ledgewood Rd
- 49 Neighbors Row
- 44 Neighbors Row
- 117 Dinsmore Rd
- 180 Ash St
- 86 Remoat Trail
- 16 Purple Finch Rd Unit 70
- 26 Balcony Seat View
- 46 Crestwood Dr
- 12 Vista View Ln
- 5 Lucy Brook Rd
- 16 Merrimeeting Rd
- 45 Wildflower Trail Unit 9
- 64 Wildflower Trail Unit 21
- 9 Fairview On the Intervale Rd
- 227 Alpstrausse
- 52 Hillside Ave






