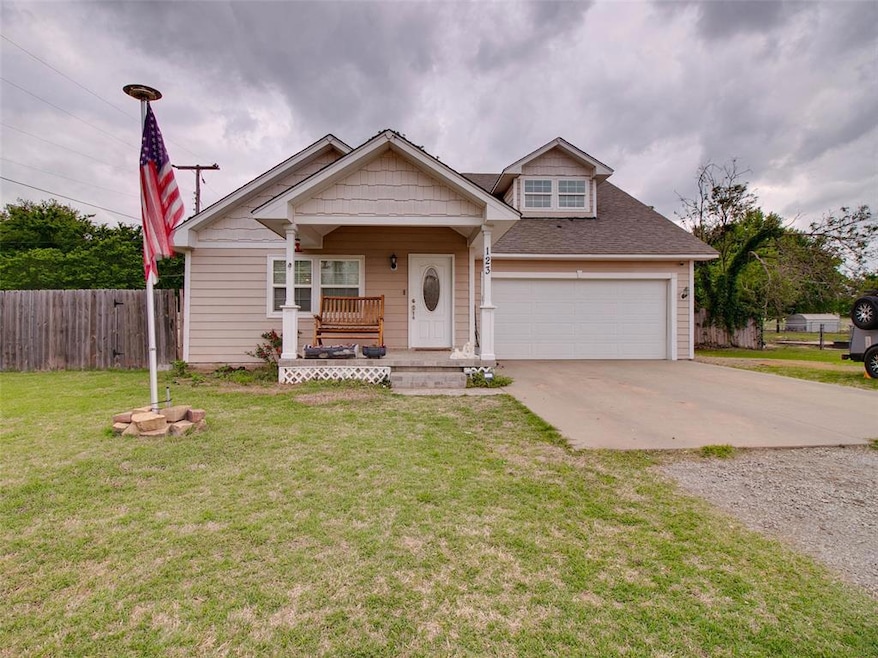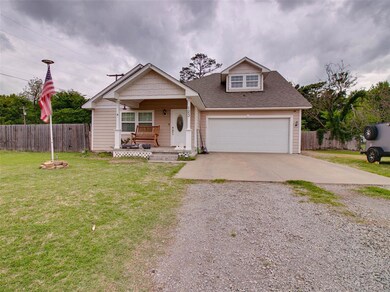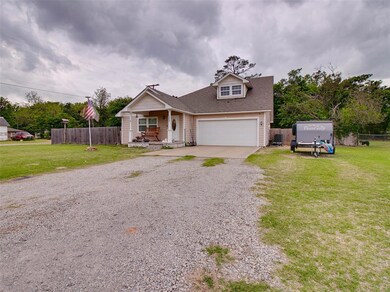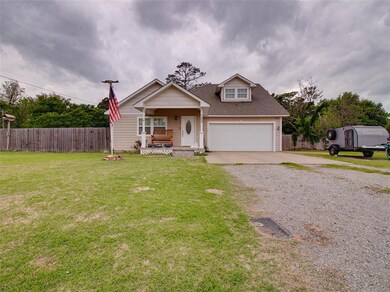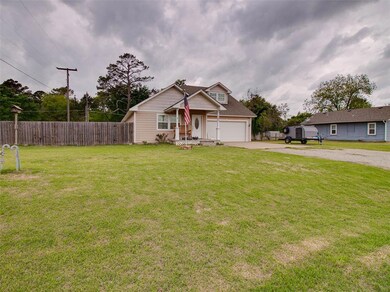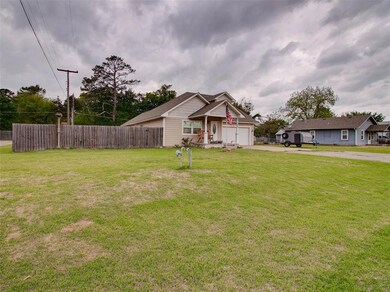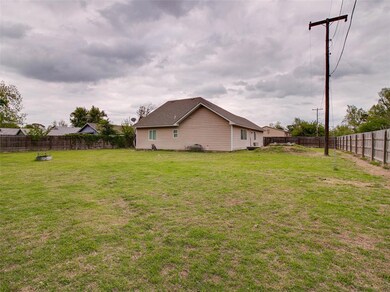
123 SW 3rd St Perkins, OK 74059
Highlights
- Corner Lot
- Covered patio or porch
- Tile Flooring
- Perkins-Tryon Elementary School Rated A
- 2 Car Attached Garage
- Central Heating and Cooling System
About This Home
As of September 2024This spacious house sits on a large corner lot in the heart of Perkins. The home is on 2 lots with a fenced in back yard equipped with a storm cellar. Just inside you will find an open living room and kitchen with stainless steel appliances and granite countertops. The primary bedroom has beautiful, vaulted ceilings and crown molding. Just off the primary bedroom is a spacious en suite bathroom with a roomy soaking tub and shower. Upstairs you will find a 468 square foot bedroom with a half bath that could be used as a bonus room or workout room if a fourth bedroom is not needed. More photos to come 4/16!
Last Buyer's Agent
Non MLS Member
Home Details
Home Type
- Single Family
Est. Annual Taxes
- $2,477
Year Built
- Built in 2014
Lot Details
- 10,498 Sq Ft Lot
- East Facing Home
- Wood Fence
- Corner Lot
Parking
- 2 Car Attached Garage
Home Design
- Slab Foundation
- Frame Construction
- Composition Roof
Interior Spaces
- 2,147 Sq Ft Home
- 1.5-Story Property
Kitchen
- Electric Oven
- Free-Standing Range
- Microwave
- Dishwasher
- Disposal
Flooring
- Carpet
- Tile
Bedrooms and Bathrooms
- 4 Bedrooms
Outdoor Features
- Covered patio or porch
- Outbuilding
Schools
- Perkins-Tryon Elementary School
- Perkins-Tryon Middle School
- Perkins-Tryon High School
Utilities
- Central Heating and Cooling System
Listing and Financial Details
- Legal Lot and Block 10 thru 12 / 5
Ownership History
Purchase Details
Home Financials for this Owner
Home Financials are based on the most recent Mortgage that was taken out on this home.Purchase Details
Home Financials for this Owner
Home Financials are based on the most recent Mortgage that was taken out on this home.Purchase Details
Purchase Details
Purchase Details
Home Financials for this Owner
Home Financials are based on the most recent Mortgage that was taken out on this home.Similar Homes in Perkins, OK
Home Values in the Area
Average Home Value in this Area
Purchase History
| Date | Type | Sale Price | Title Company |
|---|---|---|---|
| Warranty Deed | $237,000 | Community Escrow & Title | |
| Warranty Deed | $169,500 | None Available | |
| Special Warranty Deed | $24,000 | Oklahoma Title & Closing Co | |
| Foreclosure Deed | -- | Oklahoma Closing & Title Ser | |
| Warranty Deed | $138,000 | None Available |
Mortgage History
| Date | Status | Loan Amount | Loan Type |
|---|---|---|---|
| Open | $57,000 | New Conventional | |
| Previous Owner | $180,500 | New Conventional | |
| Previous Owner | $183,000 | FHA | |
| Previous Owner | $169,400 | VA | |
| Previous Owner | $138,639 | Future Advance Clause Open End Mortgage |
Property History
| Date | Event | Price | Change | Sq Ft Price |
|---|---|---|---|---|
| 09/12/2024 09/12/24 | Sold | $237,000 | 0.0% | $110 / Sq Ft |
| 07/23/2024 07/23/24 | Price Changed | $237,000 | -3.1% | $110 / Sq Ft |
| 07/02/2024 07/02/24 | Price Changed | $244,500 | -1.8% | $114 / Sq Ft |
| 06/13/2024 06/13/24 | Price Changed | $249,000 | -2.4% | $116 / Sq Ft |
| 05/29/2024 05/29/24 | Price Changed | $255,000 | -1.9% | $119 / Sq Ft |
| 04/09/2024 04/09/24 | For Sale | $259,900 | +53.4% | $121 / Sq Ft |
| 06/30/2015 06/30/15 | Sold | $169,400 | -0.3% | $81 / Sq Ft |
| 05/22/2015 05/22/15 | Pending | -- | -- | -- |
| 03/15/2015 03/15/15 | For Sale | $169,900 | -- | $81 / Sq Ft |
Tax History Compared to Growth
Tax History
| Year | Tax Paid | Tax Assessment Tax Assessment Total Assessment is a certain percentage of the fair market value that is determined by local assessors to be the total taxable value of land and additions on the property. | Land | Improvement |
|---|---|---|---|---|
| 2024 | $2,477 | $23,536 | $2,427 | $21,109 |
| 2023 | $2,477 | $22,416 | $2,329 | $20,087 |
| 2022 | $2,333 | $21,348 | $2,427 | $18,921 |
| 2021 | $2,242 | $20,332 | $1,668 | $18,664 |
| 2020 | $2,152 | $19,113 | $1,368 | $17,745 |
| 2019 | $2,197 | $19,113 | $1,368 | $17,745 |
| 2018 | $2,004 | $19,113 | $1,368 | $17,745 |
| 2017 | $1,949 | $18,316 | $1,123 | $17,193 |
| 2016 | $1,831 | $17,444 | $855 | $16,589 |
| 2015 | $1,261 | $13,061 | $855 | $12,206 |
| 2014 | $93 | $935 | $855 | $80 |
Agents Affiliated with this Home
-
Jennifer Arvizu

Seller's Agent in 2024
Jennifer Arvizu
Bricks and Branches Realty
(918) 908-0017
14 Total Sales
-
N
Buyer's Agent in 2024
Non MLS Member
-
S
Seller's Agent in 2015
Shanna Grunewald
NextHome HeartLand Realty
Map
Source: MLSOK
MLS Number: 1107391
APN: 600015112
- 215 NW 1st St
- 323 W Chantry St
- 117 E Knipe Ave
- 224 SE 1st St
- 210 E Stumbo Ave
- 518 S Main St
- 223 E Stumbo Ave
- 323 E Knipe Ave
- 917 NE 2nd St
- 0 W Highway 177 Frontage St Unit Actual address is TB
- 505 E Chantry St
- 0 W Highway 177 Prime Frontage St Unit Actual address is TB
- 710 Carnes Cir
- 2 W Highway 33 Frontage St Unit Actual address is TB
- 0 W Highway 33 Frontage St Unit Actual address is TB
- 1 W Highway 33 Frontage St Unit Actual address is TB
- 1009 NE 3rd St
- 108 N Timberline Dr
- 534 E Kinder Wells Blvd
- 601 Oak Tree Ave
