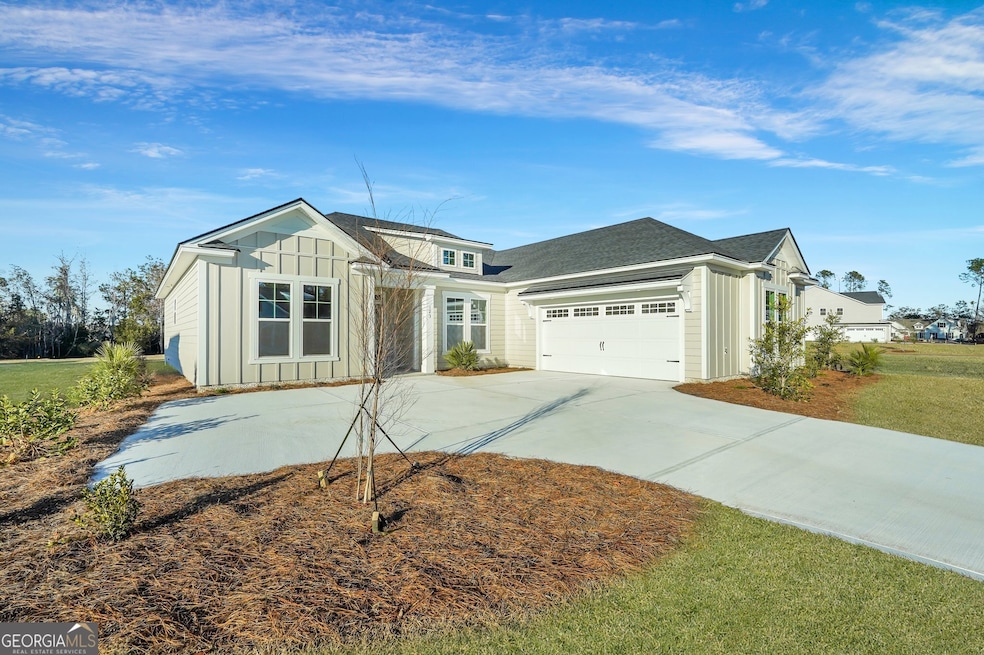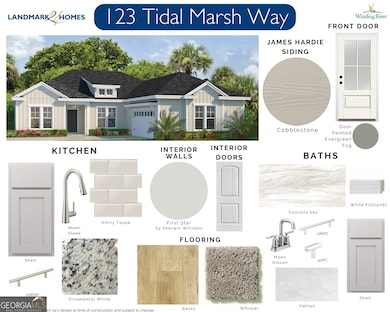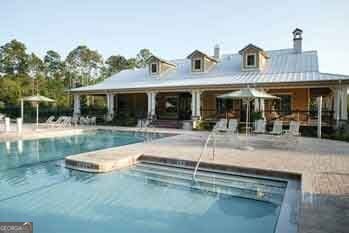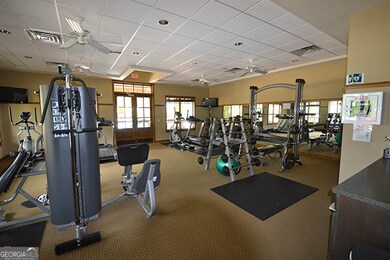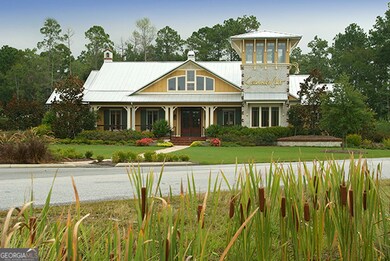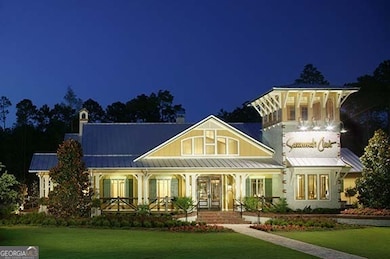123 Tidal Marsh Way Saint Marys, GA 31558
Estimated payment $2,672/month
Highlights
- Fitness Center
- Gated Community
- Clubhouse
- Woodbine Elementary School Rated A
- Colonial Architecture
- Living Room with Fireplace
About This Home
!!!! Move-In Ready!!!! St. Mary's most trusted local builder is proud to offer our WR Southport III plan. Efficient living at its best! One look at this 3BR/2BA ranch style home with 2,214 sqft and you will agree. As you step in, the bright, airy great room welcomes you with its open design. Entertaining is easy as your guests can stroll from the great room out to the patio area. This smartly designed kitchen connects to a large breakfast room and has ample countertop space, stainless steel appliances, and 42-inch cabinets and granite countertops. The common areas come with a modern wood look Vinyl Plank Click Plus flooring and carpet in the bedrooms. Not to be overlooked, this split floor plan ensures the primary suite its privacy and offers three perfectly sized bedrooms. Complete with double vanities in the primary bath, a finished two-car garage, and a fully sodded yard with irrigation, this one is a must-see! Pictures, features, and selections shown are for illustration purposes and may vary from the home built. All builder incentives are applied.
Home Details
Home Type
- Single Family
Est. Annual Taxes
- $497
Year Built
- Built in 2024 | Under Construction
Lot Details
- 0.46 Acre Lot
- Level Lot
HOA Fees
- $88 Monthly HOA Fees
Home Design
- Colonial Architecture
- Press Board Siding
Interior Spaces
- 2,214 Sq Ft Home
- 1-Story Property
- Ceiling Fan
- Entrance Foyer
- Great Room
- Living Room with Fireplace
- Pull Down Stairs to Attic
- Laundry Room
Kitchen
- Double Oven
- Cooktop
- Microwave
- Ice Maker
- Dishwasher
- Stainless Steel Appliances
- Disposal
Flooring
- Carpet
- Vinyl
Bedrooms and Bathrooms
- 3 Main Level Bedrooms
- Walk-In Closet
- Double Vanity
- Separate Shower
Parking
- Garage
- Parking Accessed On Kitchen Level
- Garage Door Opener
Schools
- Sugarmill Elementary School
- Saint Marys Middle School
- Camden County High School
Utilities
- Forced Air Zoned Heating and Cooling System
- Underground Utilities
- Private Water Source
- Electric Water Heater
- Private Sewer
- High Speed Internet
- Cable TV Available
Listing and Financial Details
- Tax Block 2
Community Details
Overview
- Association fees include facilities fee, ground maintenance, swimming
- Winding River Subdivision
Recreation
- Tennis Courts
- Community Playground
- Fitness Center
- Community Pool
- Park
Additional Features
- Clubhouse
- Gated Community
Map
Home Values in the Area
Average Home Value in this Area
Tax History
| Year | Tax Paid | Tax Assessment Tax Assessment Total Assessment is a certain percentage of the fair market value that is determined by local assessors to be the total taxable value of land and additions on the property. | Land | Improvement |
|---|---|---|---|---|
| 2024 | $472 | $14,000 | $14,000 | $0 |
| 2023 | $497 | $14,000 | $14,000 | $0 |
| 2022 | $410 | $14,000 | $14,000 | $0 |
| 2021 | $433 | $14,000 | $14,000 | $0 |
| 2020 | $223 | $7,000 | $7,000 | $0 |
| 2019 | $223 | $7,000 | $7,000 | $0 |
| 2018 | $46 | $7,000 | $7,000 | $0 |
| 2017 | $210 | $5,000 | $5,000 | $0 |
| 2016 | $150 | $5,000 | $5,000 | $0 |
| 2015 | $145 | $5,000 | $5,000 | $0 |
| 2014 | $122 | $5,000 | $5,000 | $0 |
Property History
| Date | Event | Price | Change | Sq Ft Price |
|---|---|---|---|---|
| 07/27/2025 07/27/25 | For Sale | $477,285 | 0.0% | $216 / Sq Ft |
| 07/02/2025 07/02/25 | Price Changed | $477,285 | -4.0% | $216 / Sq Ft |
| 06/20/2025 06/20/25 | Price Changed | $497,285 | -1.0% | $225 / Sq Ft |
| 06/04/2025 06/04/25 | Price Changed | $502,285 | -0.9% | $227 / Sq Ft |
| 05/20/2025 05/20/25 | Price Changed | $506,765 | -2.6% | $229 / Sq Ft |
| 04/06/2025 04/06/25 | Price Changed | $520,041 | +2.0% | $235 / Sq Ft |
| 10/22/2024 10/22/24 | Price Changed | $510,041 | -1.0% | $230 / Sq Ft |
| 10/04/2024 10/04/24 | Price Changed | $515,041 | +0.2% | $233 / Sq Ft |
| 10/03/2024 10/03/24 | Price Changed | $514,041 | -1.7% | $232 / Sq Ft |
| 09/26/2024 09/26/24 | Price Changed | $523,041 | -4.0% | $236 / Sq Ft |
| 09/24/2024 09/24/24 | Price Changed | $545,041 | 0.0% | $246 / Sq Ft |
| 09/18/2024 09/18/24 | Price Changed | $544,841 | +5.9% | $246 / Sq Ft |
| 09/14/2024 09/14/24 | Price Changed | $514,391 | +2.0% | $232 / Sq Ft |
| 08/12/2024 08/12/24 | Price Changed | $504,391 | -1.9% | $228 / Sq Ft |
| 08/03/2024 08/03/24 | Price Changed | $514,391 | -0.6% | $232 / Sq Ft |
| 07/02/2024 07/02/24 | Price Changed | $517,391 | +2.9% | $234 / Sq Ft |
| 06/04/2024 06/04/24 | Price Changed | $502,595 | +0.6% | $227 / Sq Ft |
| 05/22/2024 05/22/24 | Price Changed | $499,595 | -1.0% | $226 / Sq Ft |
| 05/15/2024 05/15/24 | Price Changed | $504,595 | -4.7% | $228 / Sq Ft |
| 05/05/2024 05/05/24 | For Sale | $529,595 | -- | $239 / Sq Ft |
Purchase History
| Date | Type | Sale Price | Title Company |
|---|---|---|---|
| Warranty Deed | $1,200,000 | -- | |
| Limited Warranty Deed | $2,425,000 | -- |
Mortgage History
| Date | Status | Loan Amount | Loan Type |
|---|---|---|---|
| Open | $361,322 | New Conventional | |
| Closed | $361,322 | New Conventional |
Source: Georgia MLS
MLS Number: 10299815
APN: 120K-02-384
- 390 Harbour Island Cir
- Lot 31 Woodstork Ct
- 218 Blue Heron Trail
- 88 Audubon Wynd
- 22 Audubon Wynd
- LOT 38 Palmetto Wynd
- LOT 5 Palmetto Wynd
- LOT 88 Audubon Wynd
- LOT 22 Audubon Wynd
- 88 Gannet Trail
- 490 Audubon Wynd
- 0 Dover Bluff Rd Unit 11355244
- 0 Dover Bluff Rd Unit 10276950
- 0 Dover Bluff Rd Unit 1645843
- LOT 21A Eagle Crest Dr
- 74 Eagle Crest Dr
- 561 Audubon Wynd
- 561 Audubon
- 83 Eagle Crest Dr
- 96 E Lake Trail
- 123 Southwinds Dr
- 375 Wellington Place
- 375 S Port Pkwy Unit McAfee
- 375 S Port Pkwy Unit Maxwell
- 111 Chinquapin Dr
- 162 Sanderling Trace
- 407 Lake Erie Dr
- 111 Plott Dr
- 1113 Grant St Unit C
- 1113 Grant St Unit B
- 427 Reynolds St
- 618 Union St
- 1110 Ellis St Unit 2
- 519 Norwich St Unit 203
- 804 Howe St Unit A
- 804 Howe St Unit B
- 1129 Egmont St
- 1140 Walker Point Way
- 1206 Walker Point Way
- 1105 Walker Point Way
