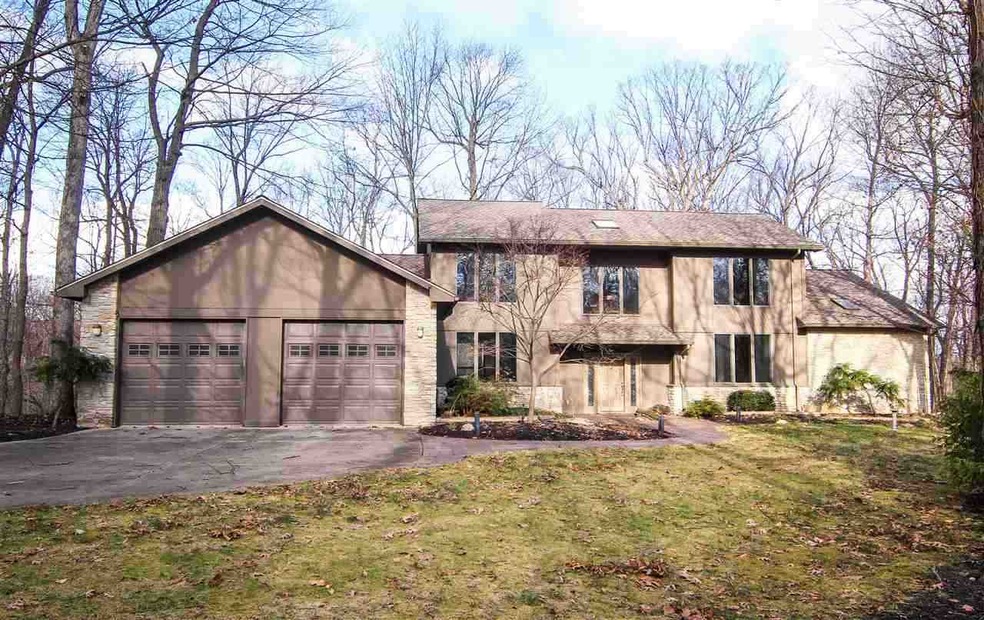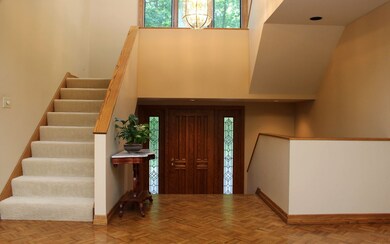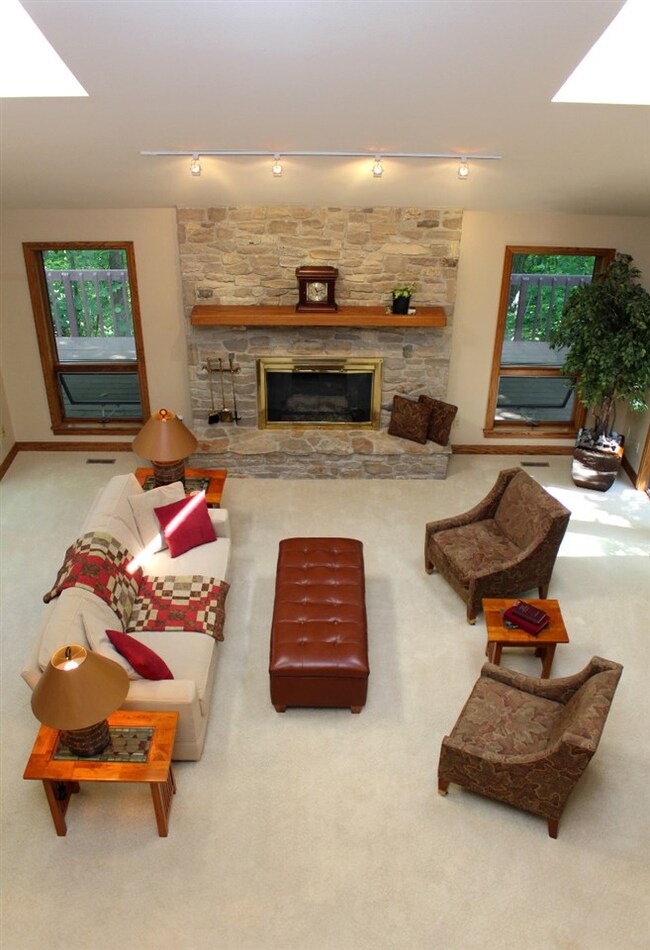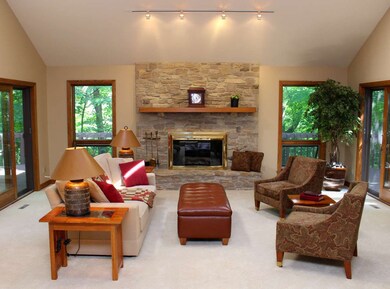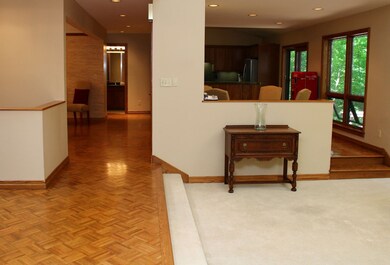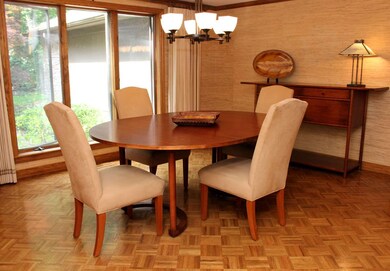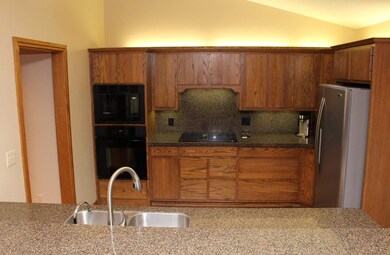
123 Valley View Ct West Lafayette, IN 47906
Estimated Value: $567,000 - $653,000
Highlights
- Vaulted Ceiling
- Partially Wooded Lot
- 1 Fireplace
- Burnett Creek Elementary School Rated A-
- Wood Flooring
- Formal Dining Room
About This Home
As of June 2016Tucked away on a cul-de-sac in a wooded neighborhood in West Lafayette near shopping, restaurants, and Purdue. This home is situated on beautiful, private, wooded-ravine lot. Perfect for entertaining with large indoor and outdoor spaces including a large deck with scenic view of ravine with many mature trees. Four sliding doors to access deck from kitchen, living room and master bedroom. 7 sky lights and garden views from every window! 4 beds, 2.5 baths, with dry, finish-able basement with high ceilings. Office space with the potential for two offices if needed. Oversize garage with space for tools and workshop. Ample storage space with 14 closets including customized closets in the master bed room. Throughout home you'll find custom milled oak woodwork and custom oak cabinets. Deep soaker tub in master bath. 2 water heaters w/ circulating pump for instant hot water, both hard and soft water to kitchen sink, new air conditioner (2015). New counter tops (2014) new roof (3013). Garage workshop area 17x13.
Last Buyer's Agent
Roberta Levy
F C Tucker/Lafayette Inc
Home Details
Home Type
- Single Family
Est. Annual Taxes
- $2,306
Year Built
- Built in 1989
Lot Details
- 2.37 Acre Lot
- Landscaped
- Irrigation
- Partially Wooded Lot
Parking
- 2 Car Attached Garage
- Garage Door Opener
Home Design
- Poured Concrete
- Cement Board or Planked
Interior Spaces
- 1.5-Story Property
- Built-in Bookshelves
- Tray Ceiling
- Vaulted Ceiling
- Ceiling Fan
- Skylights
- 1 Fireplace
- Double Pane Windows
- Entrance Foyer
- Formal Dining Room
- Wood Flooring
- Laundry on main level
Kitchen
- Eat-In Kitchen
- Electric Oven or Range
- Utility Sink
- Disposal
Bedrooms and Bathrooms
- 4 Bedrooms
- En-Suite Primary Bedroom
- Walk-In Closet
- Bathtub With Separate Shower Stall
Partially Finished Basement
- 1 Bedroom in Basement
- Crawl Space
Home Security
- Carbon Monoxide Detectors
- Fire and Smoke Detector
Utilities
- Forced Air Zoned Heating and Cooling System
- High-Efficiency Furnace
- Heating System Uses Gas
- Multiple Phone Lines
- Cable TV Available
Listing and Financial Details
- Assessor Parcel Number 79-07-05-451-019.000-023
Ownership History
Purchase Details
Home Financials for this Owner
Home Financials are based on the most recent Mortgage that was taken out on this home.Similar Homes in West Lafayette, IN
Home Values in the Area
Average Home Value in this Area
Purchase History
| Date | Buyer | Sale Price | Title Company |
|---|---|---|---|
| Dilley Neil R | -- | -- |
Mortgage History
| Date | Status | Borrower | Loan Amount |
|---|---|---|---|
| Open | Dilley Neil R | $189,000 | |
| Closed | Dilley Neil R | $297,500 |
Property History
| Date | Event | Price | Change | Sq Ft Price |
|---|---|---|---|---|
| 06/06/2016 06/06/16 | Sold | $350,000 | -12.5% | $100 / Sq Ft |
| 04/29/2016 04/29/16 | Pending | -- | -- | -- |
| 01/20/2016 01/20/16 | For Sale | $399,900 | -- | $114 / Sq Ft |
Tax History Compared to Growth
Tax History
| Year | Tax Paid | Tax Assessment Tax Assessment Total Assessment is a certain percentage of the fair market value that is determined by local assessors to be the total taxable value of land and additions on the property. | Land | Improvement |
|---|---|---|---|---|
| 2024 | $3,521 | $499,700 | $54,600 | $445,100 |
| 2023 | $3,521 | $463,400 | $54,600 | $408,800 |
| 2022 | $3,316 | $409,400 | $54,600 | $354,800 |
| 2021 | $3,034 | $391,000 | $54,600 | $336,400 |
| 2020 | $2,778 | $359,400 | $54,600 | $304,800 |
| 2019 | $2,757 | $367,400 | $54,600 | $312,800 |
| 2018 | $2,621 | $360,800 | $48,000 | $312,800 |
| 2017 | $2,526 | $350,100 | $48,000 | $302,100 |
| 2016 | $2,452 | $339,400 | $48,000 | $291,400 |
| 2014 | $2,306 | $322,700 | $48,000 | $274,700 |
| 2013 | $2,398 | $319,600 | $48,000 | $271,600 |
Agents Affiliated with this Home
-
Jennifer O'Shea

Seller's Agent in 2016
Jennifer O'Shea
Keller Williams Indy Metro NE
(765) 426-0425
106 Total Sales
-
R
Buyer's Agent in 2016
Roberta Levy
F C Tucker/Lafayette Inc
Map
Source: Indiana Regional MLS
MLS Number: 201602380
APN: 79-07-05-451-019.000-023
- 141 Indian Rock Dr
- 112 Hideaway Ln
- 321 Overlook Dr
- 301 Overlook Dr
- 200 Hamilton St
- 10 Steuben Ct
- 70 Steuben Ct
- 220 Wood Dale St
- 3072 Hamilton St
- 3208 Hamilton St
- 455 Lagrange St
- 3631 Litchfield Ln
- 3622 Glenridge Ln
- 146 Westview Cir
- 2520 N River Rd
- 511 Westview Cir
- 625 Cumberland Ave
- 534 Lagrange St
- 2843 Barlow St
- 3515 Hamilton St
- 123 Valley View Ct
- 123 Valley View Ct
- 119 Valley View Ct
- 352 Overlook Dr
- 348 Overlook Dr
- 111 Valley View Ct
- 360 Overlook Dr
- 342 Overlook Dr
- 107 Valley View Ct
- 107 Valleyview Ct
- 371 Overlook Dr
- 364 Overlook Dr
- 351 Overlook Dr
- 355 Overlook Dr
- 330 Overlook Dr
- 345 Overlook Dr
- 339 Overlook Dr
- 324 Overlook Dr
- 103 Hideaway Ln
- 363 Overlook Dr
