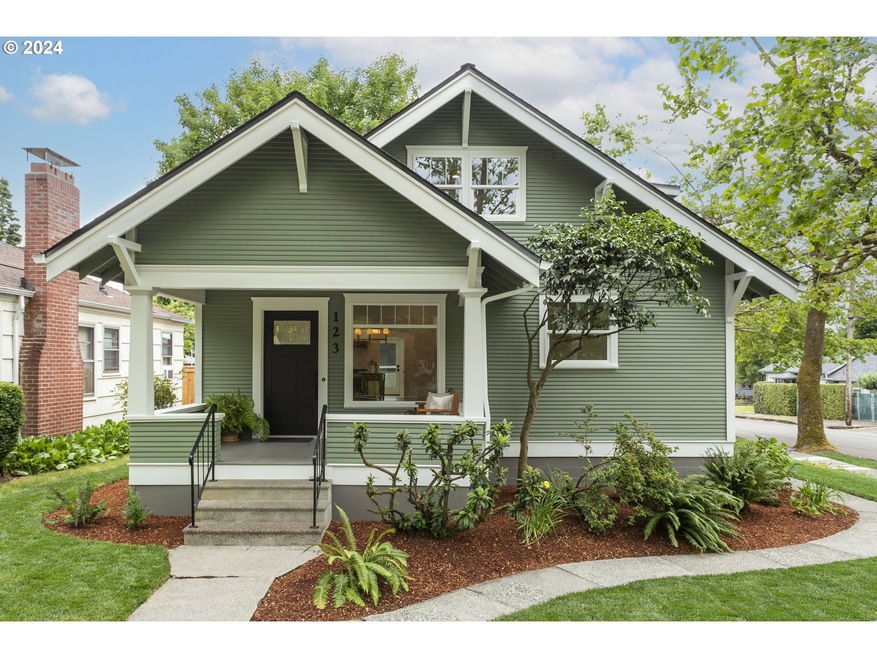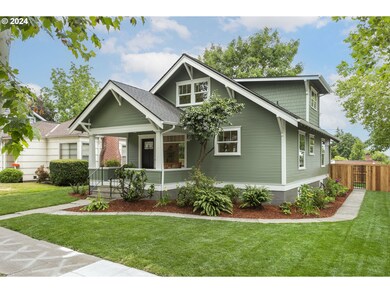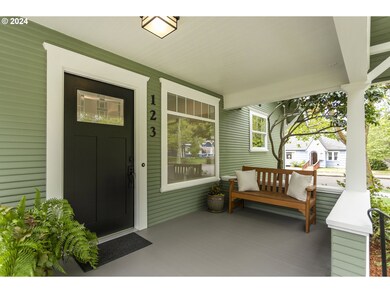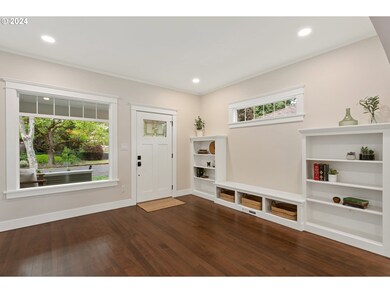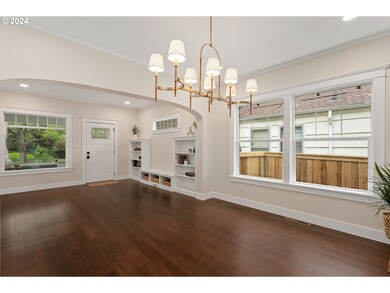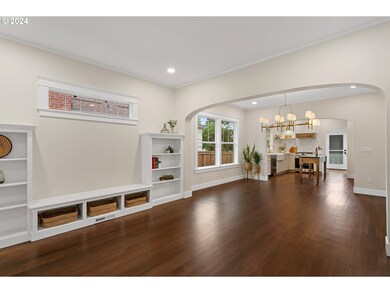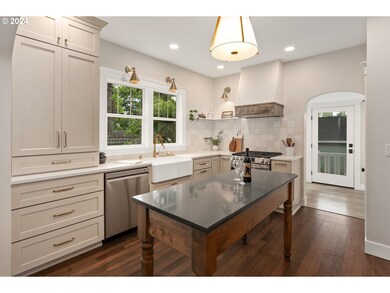This beautifully restored 104-year-old home seamlessly blends historic charm with modern amenities. The main and upper level features refinished original fir flooring, while the finished basement features new carpet and luxury vinyl tile (LVT). The home retains its vintage appeal with replicated wide trim and crown molding, new period-appropriate doors and hardware, and smooth wall finishes throughout. A custom-built entertainment center, new interior paint, and built-ins in the closets add a touch of elegance and functionality. The main floor includes a bedroom with a walk-in closet next to a full bathroom, offering the possibility of a second primary suite. The custom kitchen is a chef?s dream with custom painted cabinets, quartz countertops, a porcelain farm sink, and a Bedrosians Chloe tile backsplash, complemented by an LG appliance package and a custom maple island table. The primary suite features dual closets and an adjoining flex space, perfect for an office, nursery, or yoga space. The en suite bathroom is a sanctuary with a walk-in tile shower, dual sinks, and hexagon tile floors. The finished basement, which has its own access, includes a kitchen, bedroom, bathroom, laundry, living space, and plenty of natural light. The home has new electrical and plumbing systems, a new HVAC service, and new energy-efficient windows and doors. The exterior features a private backyard, new cedar fence, new sod, a detached garage with high-grade floors, and a new driveway. The location is unbeatable, with close proximity to Carter Park, Main Street, boutique restaurants, and the expansive new Waterfront area. All the excitement of a new home with the architectural charm of a historical home!

