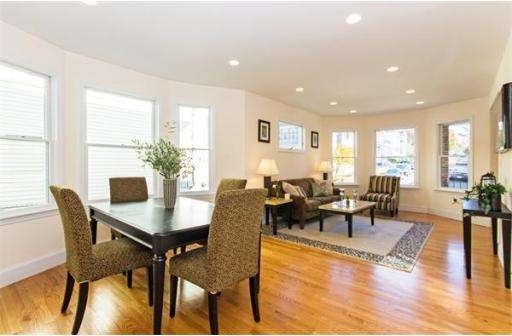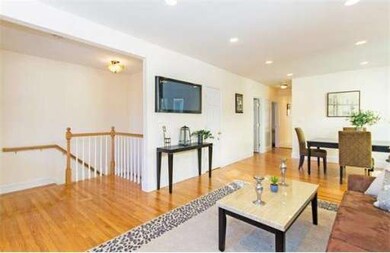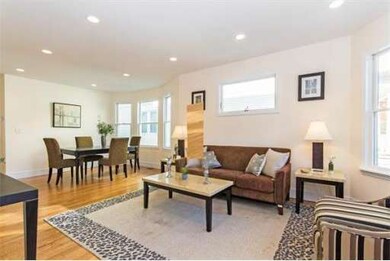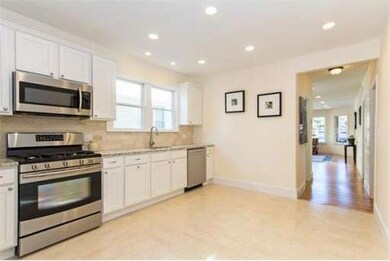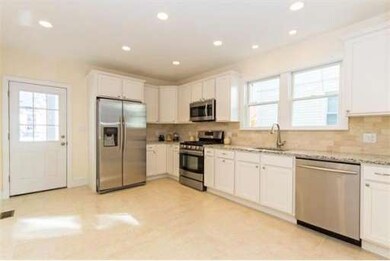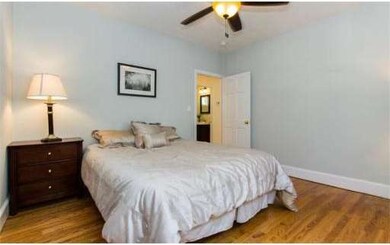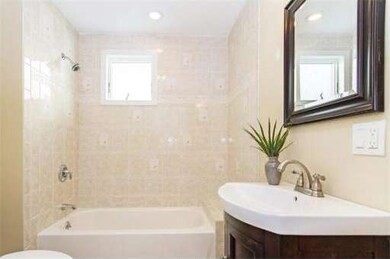
123 W Adams St Somerville, MA 02144
West Somerville NeighborhoodAbout This Home
As of October 2021Sun splashed, gut renovated West Somerville luxury first floor condo with finished basement & Central Air. Attractive & durable Hardieplank exterior. Wood Andersen thermopane windows & insulation. 481 s.f. finished basement with bathroom, closet & laundry closet w/ washer/dryer hookup. Sparkling white high end kitchen with top of the line Samsung stainless steel appliances, Homecrest cabinets with soft close doors & drawers, White Ice granite counters, & tumbled marble backsplash. Pets OK (max. of 2 dogs up to 60 lbs). Steps to Tufts. 1/2 mile from planned College Ave.Green Line T stop. Walk to the many attractions of Teele & Davis Square. Shared patio/yard. 1 car leased (no rent) driveway parking available for street cleaning, snow emergencies, and travel. Last unit left, Unit 2 sold.
Property Details
Home Type
Condominium
Est. Annual Taxes
$7,952
Year Built
1918
Lot Details
0
Listing Details
- Unit Level: 1
- Special Features: None
- Property Sub Type: Condos
- Year Built: 1918
Interior Features
- Has Basement: Yes
- Number of Rooms: 5
- Amenities: Public Transportation, Shopping, T-Station, University
- Electric: 100 Amps
- Energy: Insulated Windows
- Flooring: Wood, Tile, Wall to Wall Carpet
- Interior Amenities: Cable Available
- Bedroom 2: First Floor
- Kitchen: First Floor
- Living Room: First Floor
- Master Bedroom: First Floor
- Master Bedroom Description: Flooring - Hardwood
- Dining Room: First Floor
- Family Room: Basement
Garage/Parking
- Parking: Rented
- Parking Spaces: 1
Utilities
- Cooling Zones: 1
- Hot Water: Natural Gas
- Utility Connections: for Gas Range, for Electric Dryer, Washer Hookup
Condo/Co-op/Association
- Association Fee Includes: Master Insurance
- Pets Allowed: Yes
- No Units: 2
- Unit Building: 1
Ownership History
Purchase Details
Home Financials for this Owner
Home Financials are based on the most recent Mortgage that was taken out on this home.Purchase Details
Home Financials for this Owner
Home Financials are based on the most recent Mortgage that was taken out on this home.Purchase Details
Home Financials for this Owner
Home Financials are based on the most recent Mortgage that was taken out on this home.Similar Homes in the area
Home Values in the Area
Average Home Value in this Area
Purchase History
| Date | Type | Sale Price | Title Company |
|---|---|---|---|
| Condominium Deed | $705,000 | None Available | |
| Deed | $530,000 | -- | |
| Deed | $660,000 | -- |
Mortgage History
| Date | Status | Loan Amount | Loan Type |
|---|---|---|---|
| Open | $564,000 | Purchase Money Mortgage | |
| Previous Owner | $300,000 | New Conventional | |
| Previous Owner | $470,350 | New Conventional | |
| Previous Owner | $712,000 | Purchase Money Mortgage | |
| Previous Owner | $405,000 | No Value Available | |
| Previous Owner | $330,000 | No Value Available |
Property History
| Date | Event | Price | Change | Sq Ft Price |
|---|---|---|---|---|
| 10/08/2021 10/08/21 | Sold | $705,000 | +0.7% | $502 / Sq Ft |
| 08/31/2021 08/31/21 | Pending | -- | -- | -- |
| 08/25/2021 08/25/21 | For Sale | $699,900 | +32.1% | $498 / Sq Ft |
| 03/02/2015 03/02/15 | Sold | $530,000 | 0.0% | $377 / Sq Ft |
| 01/30/2015 01/30/15 | Pending | -- | -- | -- |
| 01/19/2015 01/19/15 | Off Market | $530,000 | -- | -- |
| 01/08/2015 01/08/15 | Price Changed | $534,000 | 0.0% | $380 / Sq Ft |
| 01/08/2015 01/08/15 | For Sale | $534,000 | +0.8% | $380 / Sq Ft |
| 12/15/2014 12/15/14 | Off Market | $530,000 | -- | -- |
| 11/13/2014 11/13/14 | For Sale | $549,000 | -32.2% | $391 / Sq Ft |
| 03/27/2014 03/27/14 | Sold | $810,000 | +1.4% | $261 / Sq Ft |
| 02/25/2014 02/25/14 | Pending | -- | -- | -- |
| 01/22/2014 01/22/14 | For Sale | $799,000 | -- | $258 / Sq Ft |
Tax History Compared to Growth
Tax History
| Year | Tax Paid | Tax Assessment Tax Assessment Total Assessment is a certain percentage of the fair market value that is determined by local assessors to be the total taxable value of land and additions on the property. | Land | Improvement |
|---|---|---|---|---|
| 2025 | $7,952 | $728,900 | $0 | $728,900 |
| 2024 | $7,426 | $705,900 | $0 | $705,900 |
| 2023 | $7,233 | $699,500 | $0 | $699,500 |
| 2022 | $6,691 | $657,300 | $0 | $657,300 |
| 2021 | $6,424 | $630,400 | $0 | $630,400 |
| 2020 | $6,682 | $662,200 | $0 | $662,200 |
| 2019 | $6,536 | $607,400 | $0 | $607,400 |
| 2018 | $6,550 | $579,100 | $0 | $579,100 |
| 2017 | $5,990 | $513,300 | $0 | $513,300 |
| 2016 | $6,011 | $479,700 | $0 | $479,700 |
Agents Affiliated with this Home
-
Ed Greable

Seller's Agent in 2021
Ed Greable
Keller Williams Realty Boston Northwest
(617) 905-9128
1 in this area
97 Total Sales
-
Adam Mundt

Buyer's Agent in 2021
Adam Mundt
Kingston Real Estate & Management
(617) 308-6338
1 in this area
60 Total Sales
-
Ed Abrams

Seller's Agent in 2015
Ed Abrams
RE/MAX Real Estate Center
(617) 388-1764
1 in this area
33 Total Sales
-
ONecia Simpson

Buyer's Agent in 2015
ONecia Simpson
Advisors Living - Boston
(617) 955-5539
22 Total Sales
Map
Source: MLS Property Information Network (MLS PIN)
MLS Number: 71768889
APN: SOME M:7 B:K L:9 U:1
- 21 College Hill Rd
- 16 High St Unit 2
- 92 North St
- 69 Conwell Ave
- 111 Hillsdale Rd
- 281 Alewife Brook Pkwy
- 233 Powder House Blvd
- 33 Conwell Ave
- 31 Fairfax St
- 49 Sterling St
- 232 Powder House Blvd Unit 232
- 202 Powder House Blvd Unit 1
- 79 Fairfax St Unit 79
- 83 Sunnyside Ave
- 114 Capen St
- 11 Watson St Unit 2
- 9 Farragut Ave
- 395 Alewife Brook Pkwy Unit PH E
- 52 Victoria St Unit B
- 7 Arizona Terrace Unit 1
