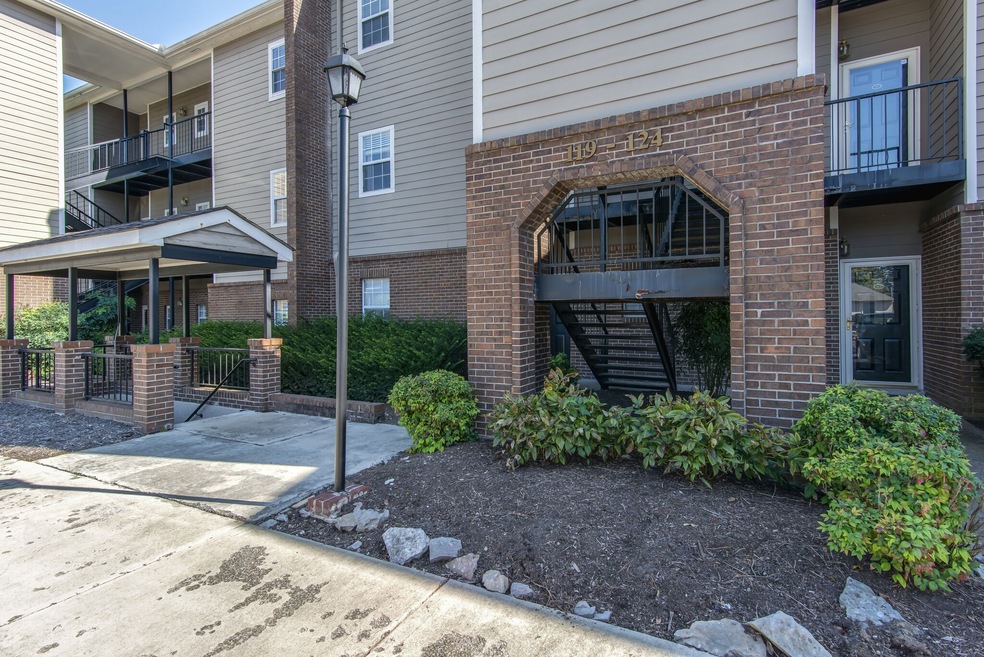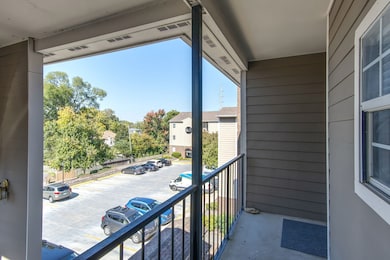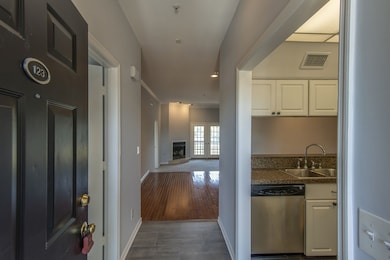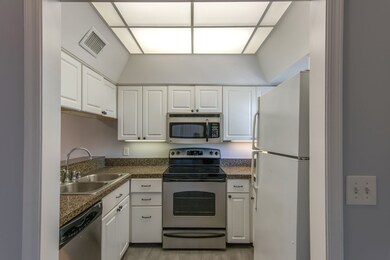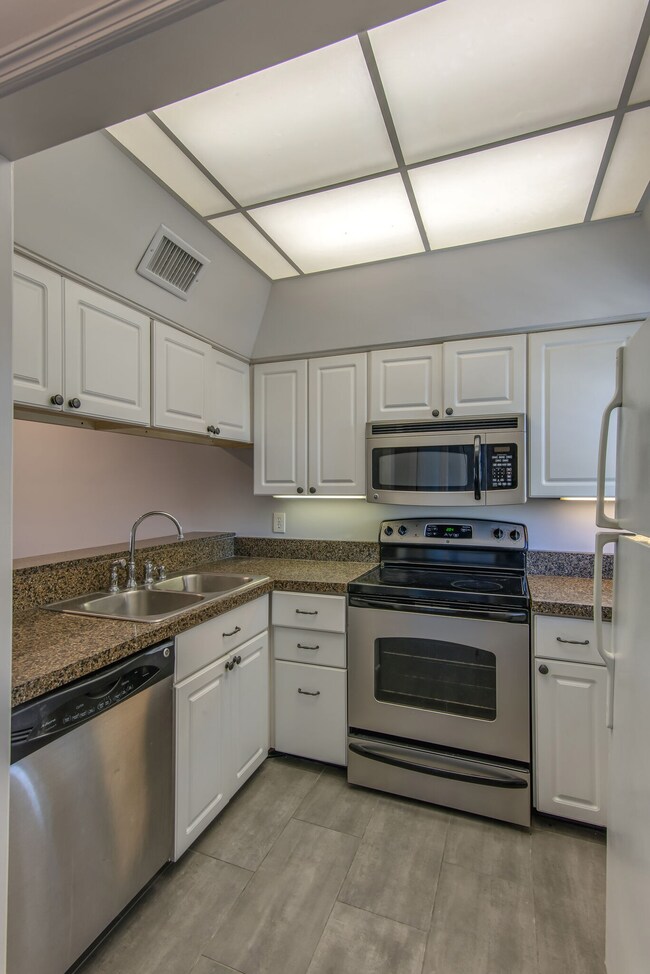
123 W End Place Unit 24 Nashville, TN 37205
Belmont-Hillsboro NeighborhoodEstimated Value: $369,000 - $382,000
Highlights
- City View
- 1 Fireplace
- Covered patio or porch
- Wood Flooring
- Community Pool
- 2 Car Attached Garage
About This Home
As of December 2020Beautiful, recently updated 2 BR / 2 BA condo about 1 mile from Vanderbilt's campus! Located just off West End Avenue near the I-440 intersection at the edge of Sylvan Park and Historic Richland. - Granite Countertops - Hardwood floors in main sitting area, carpet in living room - New tile floor in kitchen- Pool onsite - Stacked Washer & Dryer in unit - Stainless Steel appliances - Top (3rd) Floor unit....so no footsteps from above. Would make a great home OR income generating rental property!
Last Agent to Sell the Property
Scout Realty Brokerage Phone: 6159910188 License # 337475 Listed on: 10/09/2020
Property Details
Home Type
- Condominium
Est. Annual Taxes
- $1,906
Year Built
- Built in 1986
Lot Details
- 436
HOA Fees
- $295 Monthly HOA Fees
Parking
- 2 Car Attached Garage
- Basement Garage
- Parking Lot
Home Design
- Brick Exterior Construction
- Wood Siding
Interior Spaces
- 1,138 Sq Ft Home
- Property has 1 Level
- Ceiling Fan
- 1 Fireplace
- Storage
- Dryer
- City Views
- Apartment Living Space in Basement
Kitchen
- Microwave
- Freezer
- Dishwasher
- Disposal
Flooring
- Wood
- Tile
Bedrooms and Bathrooms
- 2 Main Level Bedrooms
- Walk-In Closet
- 2 Full Bathrooms
Home Security
Outdoor Features
- Covered patio or porch
Schools
- Sylvan Park Paideia Design Center Elementary School
- West End Middle School
- Hillsboro Comp High School
Utilities
- Cooling Available
- Central Heating
Listing and Financial Details
- Assessor Parcel Number 104090G02400CO
Community Details
Overview
- Association fees include exterior maintenance, ground maintenance, insurance, sewer
- West End Place/Park Circle Subdivision
Recreation
- Community Pool
Security
- Fire and Smoke Detector
Ownership History
Purchase Details
Home Financials for this Owner
Home Financials are based on the most recent Mortgage that was taken out on this home.Purchase Details
Home Financials for this Owner
Home Financials are based on the most recent Mortgage that was taken out on this home.Purchase Details
Purchase Details
Home Financials for this Owner
Home Financials are based on the most recent Mortgage that was taken out on this home.Purchase Details
Home Financials for this Owner
Home Financials are based on the most recent Mortgage that was taken out on this home.Purchase Details
Home Financials for this Owner
Home Financials are based on the most recent Mortgage that was taken out on this home.Similar Homes in the area
Home Values in the Area
Average Home Value in this Area
Purchase History
| Date | Buyer | Sale Price | Title Company |
|---|---|---|---|
| Li Lee | $272,500 | Bankers Title & Escrow Corp | |
| Delucas Robert L | -- | Chapman & Rosenthal Title In | |
| Delucas Robert L | -- | Attorney | |
| Delucas Robert L | -- | Overland Title Company Llc | |
| Delucas Robert L | $140,000 | Southland Title & Escrow Co | |
| Vierkant Erich P | $118,000 | -- |
Mortgage History
| Date | Status | Borrower | Loan Amount |
|---|---|---|---|
| Open | Li Lee | $218,000 | |
| Previous Owner | Delucas Robert | $101,100 | |
| Previous Owner | Delucas Robert L | $106,000 | |
| Previous Owner | Delucas Robert L | $32,500 | |
| Previous Owner | Delucas Robert L | $112,000 | |
| Previous Owner | Vierkant Erich | $116,000 | |
| Previous Owner | Vierkant Erich P | $114,460 | |
| Previous Owner | Fee David M | $78,000 | |
| Closed | Delucas Robert L | $14,000 |
Property History
| Date | Event | Price | Change | Sq Ft Price |
|---|---|---|---|---|
| 12/11/2020 12/11/20 | Sold | $272,500 | -5.1% | $239 / Sq Ft |
| 10/23/2020 10/23/20 | Pending | -- | -- | -- |
| 10/09/2020 10/09/20 | For Sale | $287,000 | -- | $252 / Sq Ft |
Tax History Compared to Growth
Tax History
| Year | Tax Paid | Tax Assessment Tax Assessment Total Assessment is a certain percentage of the fair market value that is determined by local assessors to be the total taxable value of land and additions on the property. | Land | Improvement |
|---|---|---|---|---|
| 2024 | $2,216 | $68,100 | $13,500 | $54,600 |
| 2023 | $2,216 | $68,100 | $13,500 | $54,600 |
| 2022 | $2,580 | $68,100 | $13,500 | $54,600 |
| 2021 | $2,239 | $68,100 | $13,500 | $54,600 |
| 2020 | $2,551 | $60,425 | $10,500 | $49,925 |
| 2019 | $1,906 | $60,425 | $10,500 | $49,925 |
Agents Affiliated with this Home
-
Anne Ciccoline

Seller's Agent in 2020
Anne Ciccoline
Scout Realty
(615) 812-5750
2 in this area
143 Total Sales
-
Richard Bryan

Buyer's Agent in 2020
Richard Bryan
Fridrich & Clark Realty
(615) 321-9531
19 in this area
431 Total Sales
Map
Source: Realtracs
MLS Number: 2197238
APN: 104-09-0G-024-00
- 115 W End Place
- 104 W End Place Unit 2
- 3513 Richland Ave Unit 3
- 145 W End Place Unit D45
- 3524 W End Ave
- 3511 Central Ave
- 3614B W End Ave
- 208 Fairfax Ave
- 3510 Richardson Ave
- 3610C W End Ave
- 116 Ransom Ave
- 3621 W End Ave Unit 3621
- 339 Chesterfield Ave
- 3629 W End Ave Unit 202
- 3415 W End Ave Unit 1012
- 3626 W End Ave Unit 201
- 3649 Richland Ave
- 3506 Murphy Rd
- 3358 Acklen Ave
- 3617 Meadowbrook Ave
- 123 W End Place Unit 24
- 121 W End Place Unit 23
- 119 W End Place
- 123 W End Place
- 126 W End Ave
- 124 W End Place
- 130 W End Place Unit 27
- 128 W End Place Unit 128
- 122 W End Place Unit 20
- 126 W End Place
- 120 W End Place Unit 19
- 117 W End Place Unit 18
- 125 W End Ave
- 113 W End Place Unit 16
- 129 W End Place Unit 30
- 127 W End Place
- 125 W End Place Unit 28
- 125 W End Place Unit 125
- 118 W End Place Unit 15
- 116 W End Place
