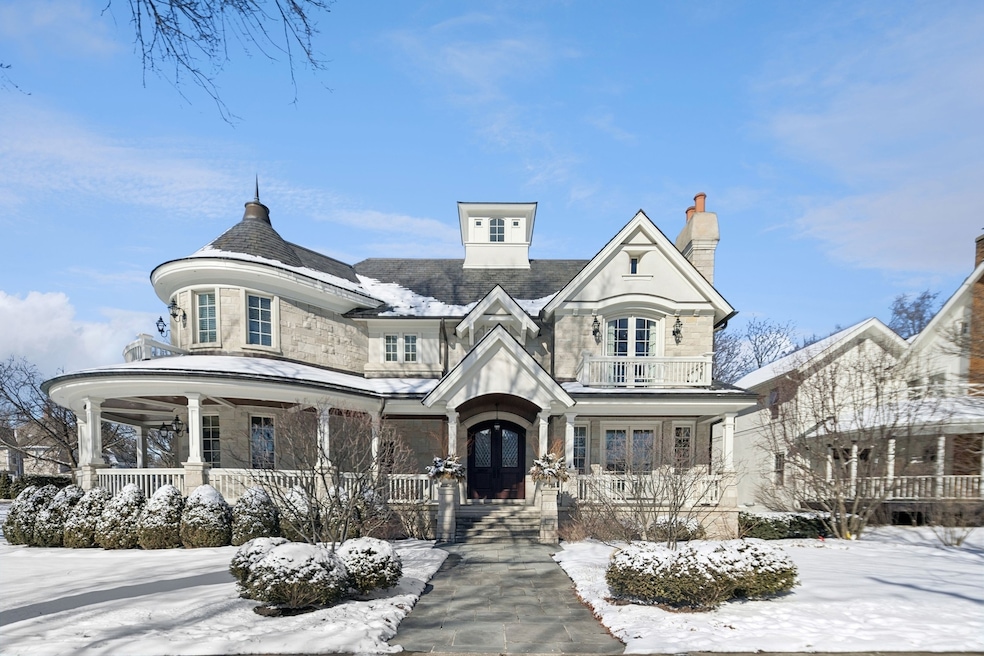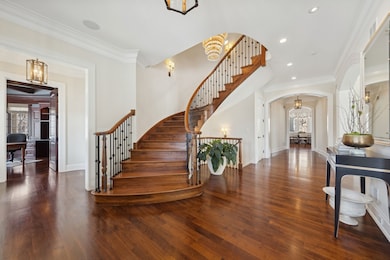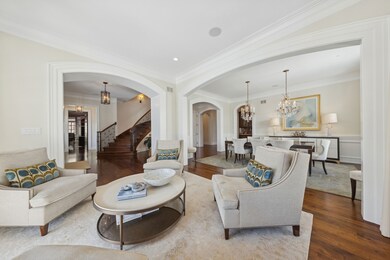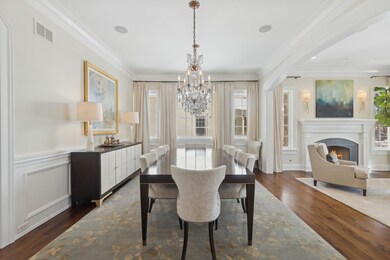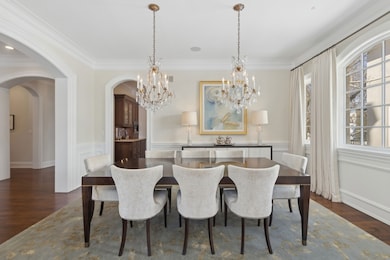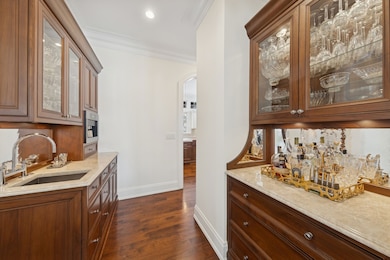
123 W Hickory St Hinsdale, IL 60521
North Hinsdale NeighborhoodHighlights
- Home Theater
- Recreation Room
- Home Gym
- Monroe Elementary School Rated A+
- Home Office
- 4-minute walk to Burns Field Park
About This Home
As of May 2025Absolutely stunning custom-built home with stone exterior and slate roof. Combining high style, innovative design, robust technology, and a prime in-town location make it a rare find in today's market. Built in 2009 on an exceptional 100 X 174 lot, totaling 8458 square feet on 4 levels, with an elevator to access all. The outstanding kitchen with 11 ft ceiling is accented with surrounding transom windows allowing for maximum natural light. Incorporating everything on your wish list and more; including custom cabinetry, abundant top of the line appliances, quartzite countertops, walk in pantry, butlers pantry and stunning breakfast area with built-in curved seating bench. The kitchen opens up to the family room with 12 ft ceilings, exquisite millwork and fireplace. Featuring two dedicated home offices, ideal for remote work or study. The 2nd floor has a magnificent primary suite, 3 additional ensuite bedrooms and 1 of 2 laundry rooms. The 5th bedroom is on 3rd floor and can be an ideal nanny or in-law suite, complete with its own private amenities and full bath. The bright sunlit lower level offers a large work out room with 11ft ceilings, spacious rec room, bar area, wine room, full bath, home theatre, along with the possibility of accommodating a golf simulator if desired for the golf enthusiast. Enjoy the wrap around front porch and fully fenced big backyard that provides an oasis for relaxation and entertainment. The covered rear terrace is designed for year-round enjoyment, featuring built-in heaters, an outdoor kitchen, and a television that seamlessly raises from within the stone wall-a perfect setup for hosting gatherings or cozy family nights. Relax by the fire-pit on the patio. Heated driveway, walks and outdoor steps for easy snowmelt. Whole house generator. Award winning Hinsdale schools.
Last Agent to Sell the Property
Jameson Sotheby's International Realty License #475154830

Home Details
Home Type
- Single Family
Est. Annual Taxes
- $47,356
Year Built
- Built in 2009
Lot Details
- Lot Dimensions are 100 x 198
Parking
- 3 Car Garage
Home Design
- Stone Siding
Interior Spaces
- 8,458 Sq Ft Home
- 3-Story Property
- Bar
- Family Room
- Living Room
- Breakfast Room
- Dining Room
- Home Theater
- Home Office
- Library
- Recreation Room
- Utility Room with Study Area
- Laundry Room
- Home Gym
Bedrooms and Bathrooms
- 5 Bedrooms
- 5 Potential Bedrooms
Basement
- Basement Fills Entire Space Under The House
- Finished Basement Bathroom
Schools
- Monroe Elementary School
- Clarendon Hills Middle School
- Hinsdale Central High School
Utilities
- Forced Air Heating and Cooling System
- Heating System Uses Natural Gas
- Lake Michigan Water
Ownership History
Purchase Details
Home Financials for this Owner
Home Financials are based on the most recent Mortgage that was taken out on this home.Purchase Details
Purchase Details
Home Financials for this Owner
Home Financials are based on the most recent Mortgage that was taken out on this home.Map
Similar Homes in Hinsdale, IL
Home Values in the Area
Average Home Value in this Area
Purchase History
| Date | Type | Sale Price | Title Company |
|---|---|---|---|
| Deed | $1,107,500 | Burnet Title | |
| Interfamily Deed Transfer | -- | -- | |
| Joint Tenancy Deed | $515,000 | Attorneys Title Guaranty Fun |
Mortgage History
| Date | Status | Loan Amount | Loan Type |
|---|---|---|---|
| Open | $1,550,000 | New Conventional | |
| Closed | $1,734,000 | Adjustable Rate Mortgage/ARM | |
| Closed | $181,400 | Adjustable Rate Mortgage/ARM | |
| Closed | $1,884,000 | Adjustable Rate Mortgage/ARM | |
| Closed | $1,959,000 | New Conventional | |
| Closed | $1,975,000 | New Conventional | |
| Closed | $1,980,000 | New Conventional | |
| Closed | $2,000,000 | New Conventional | |
| Closed | $2,307,250 | Unknown | |
| Previous Owner | $886,000 | Purchase Money Mortgage | |
| Previous Owner | $220,000 | Credit Line Revolving | |
| Previous Owner | $622,000 | Unknown | |
| Previous Owner | $622,000 | Unknown | |
| Previous Owner | $625,000 | Unknown | |
| Previous Owner | $625,000 | Unknown | |
| Previous Owner | $386,250 | No Value Available |
Property History
| Date | Event | Price | Change | Sq Ft Price |
|---|---|---|---|---|
| 05/20/2025 05/20/25 | Sold | $4,350,000 | -3.3% | $514 / Sq Ft |
| 02/24/2025 02/24/25 | For Sale | $4,500,000 | 0.0% | $532 / Sq Ft |
| 02/18/2025 02/18/25 | Price Changed | $4,500,000 | -- | $532 / Sq Ft |
Tax History
| Year | Tax Paid | Tax Assessment Tax Assessment Total Assessment is a certain percentage of the fair market value that is determined by local assessors to be the total taxable value of land and additions on the property. | Land | Improvement |
|---|---|---|---|---|
| 2023 | $47,356 | $889,730 | $169,730 | $720,000 |
| 2022 | $46,995 | $902,360 | $172,150 | $730,210 |
| 2021 | $45,289 | $892,100 | $170,190 | $721,910 |
| 2020 | $44,270 | $874,440 | $166,820 | $707,620 |
| 2019 | $44,316 | $839,030 | $160,060 | $678,970 |
| 2018 | $41,451 | $833,030 | $159,230 | $673,800 |
| 2017 | $39,964 | $801,600 | $153,220 | $648,380 |
| 2016 | $39,218 | $765,030 | $146,230 | $618,800 |
| 2015 | $39,072 | $719,760 | $137,580 | $582,180 |
| 2014 | $37,271 | $647,550 | $133,770 | $513,780 |
| 2013 | $36,545 | $644,520 | $133,140 | $511,380 |
Source: Midwest Real Estate Data (MRED)
MLS Number: 12291691
APN: 09-01-312-013
- 117 W Hickory St
- 119 N Lincoln St
- 522 N Grant St
- 521 N Lincoln St
- 530 N Grant St
- 541 N Vine St
- 19 N Vine St
- 557 N Vine St
- 532 W North St
- 513 W Chicago Ave
- 125 N Park Ave
- 229 E Walnut St
- 535 Walker Rd
- 105 Fuller Rd
- 216 E Chicago Ave
- 131 S Madison St
- 142 E 1st St
- 13 S Elm St
- 133 S Park Ave
- 17 Orchard Place
