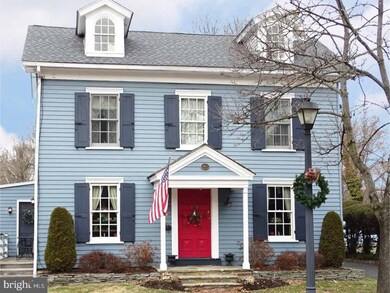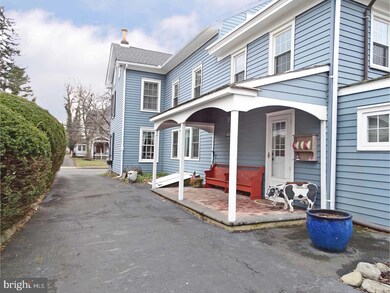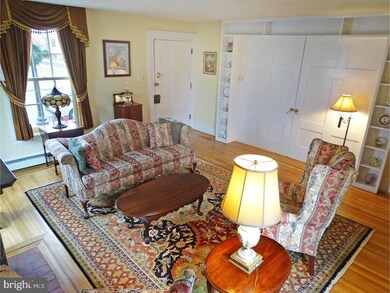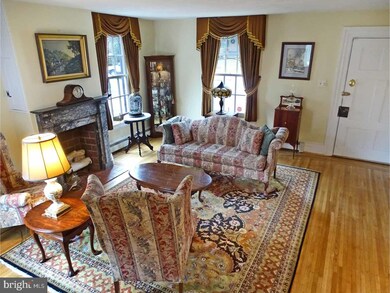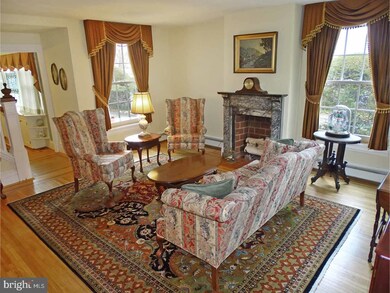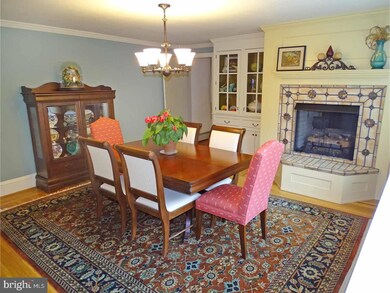
123 W Maple Ave Langhorne, PA 19047
Middletown Township NeighborhoodEstimated Value: $618,000 - $671,591
Highlights
- Colonial Architecture
- Wood Flooring
- No HOA
- Deck
- Attic
- 2 Car Detached Garage
About This Home
As of April 2018Located in the heart of historic Langhorne Borough, this 1857 colonial has maintained its character and charm while integrating modern conveniences for a comfortable living space. A portico entrance leads to a spacious living room highlighted by the distinctive "original" fireplace with Valley Forge marble mantel and surround (non-functioning); oak floors, built-ins, and lots of natural light. Beautiful hardwood floors flow throughout the entire home. An impressive dining room features a working, recently rebuilt gas fireplace, with distinctive Mercer tile surround and raised hearth; abundant built-in storage; attractive chandelier; custom moldings and a picture window. The eat-in kitchen, updated with granite countertops and stainless appliances, has maintained a historic feel that you will fall in love with, and features Mercer tile backsplash, a shared gas fireplace with antique cast-iron doors, pantries, and side-entry with covered brick porch. Completing the main floor, you will find a mudroom with laundry and charming powder room. Ascend one of two staircases up to the second floor where you will discover a private family room space off the master bedroom (potential space for master bath), 2nd bedroom, office/bedroom, and an updated full bath. Another staircase will lead you to the third floor with two additional large bedrooms and a large storage space. Access to the unfinished basement from Bilco doors on right side of house. Worth mentioning: new roof (2017 on main house, 2013 on office and flat roof), new windows (2015, all except 3rd floor which has leaded windows); 4-zone heat (2012); 5-zone Central Air (2009); detached 2 car garage with parking for 5 vehicles. Home also features attached professional office/business space with private entrance, reception area, 3 rooms, and a powder room. Can be expanded if more space needed into the living room of main house.
Home Details
Home Type
- Single Family
Est. Annual Taxes
- $6,588
Year Built
- Built in 1857
Lot Details
- 9,900 Sq Ft Lot
- Lot Dimensions are 44x225
- Level Lot
- Back Yard
- Property is zoned R2
Parking
- 2 Car Detached Garage
- 3 Open Parking Spaces
- Oversized Parking
- Driveway
- On-Street Parking
Home Design
- Colonial Architecture
- Flat Roof Shape
- Stone Foundation
- Pitched Roof
- Aluminum Siding
Interior Spaces
- 3,167 Sq Ft Home
- Property has 3 Levels
- Ceiling Fan
- Gas Fireplace
- Replacement Windows
- Stained Glass
- Family Room
- Living Room
- Dining Room
- Home Security System
- Attic
Kitchen
- Eat-In Kitchen
- Butlers Pantry
- Self-Cleaning Oven
- Built-In Microwave
- Dishwasher
- Disposal
Flooring
- Wood
- Tile or Brick
Bedrooms and Bathrooms
- 4 Bedrooms
- En-Suite Primary Bedroom
- 3 Bathrooms
Laundry
- Laundry Room
- Laundry on main level
Unfinished Basement
- Basement Fills Entire Space Under The House
- Exterior Basement Entry
Outdoor Features
- Deck
- Porch
Schools
- Neshaminy High School
Utilities
- Cooling System Mounted In Outer Wall Opening
- Forced Air Heating and Cooling System
- Heating System Uses Gas
- Baseboard Heating
- 200+ Amp Service
- Natural Gas Water Heater
- Cable TV Available
Community Details
- No Home Owners Association
Listing and Financial Details
- Tax Lot 026
- Assessor Parcel Number 18-004-026
Ownership History
Purchase Details
Home Financials for this Owner
Home Financials are based on the most recent Mortgage that was taken out on this home.Purchase Details
Home Financials for this Owner
Home Financials are based on the most recent Mortgage that was taken out on this home.Purchase Details
Similar Homes in Langhorne, PA
Home Values in the Area
Average Home Value in this Area
Purchase History
| Date | Buyer | Sale Price | Title Company |
|---|---|---|---|
| Waskie Anthony J | $410,000 | Bucks County Abstract Svcs L | |
| Katz Yvette | $425,000 | None Available | |
| Horwatt Paul T | $61,000 | -- |
Mortgage History
| Date | Status | Borrower | Loan Amount |
|---|---|---|---|
| Open | Waskie Kristen | $97,000 | |
| Open | Waskie Kristen Nicole | $251,000 | |
| Closed | Waskie Anthony J | $245,000 | |
| Previous Owner | Katz Yvette | $60,000 | |
| Previous Owner | Katz Yvette | $215,605 | |
| Previous Owner | Katz Yvette | $77,900 | |
| Previous Owner | Katz Yvette | $220,000 |
Property History
| Date | Event | Price | Change | Sq Ft Price |
|---|---|---|---|---|
| 04/30/2018 04/30/18 | Sold | $410,000 | -3.5% | $129 / Sq Ft |
| 03/06/2018 03/06/18 | Pending | -- | -- | -- |
| 03/06/2018 03/06/18 | For Sale | $425,000 | 0.0% | $134 / Sq Ft |
| 02/05/2018 02/05/18 | For Sale | $425,000 | -- | $134 / Sq Ft |
Tax History Compared to Growth
Tax History
| Year | Tax Paid | Tax Assessment Tax Assessment Total Assessment is a certain percentage of the fair market value that is determined by local assessors to be the total taxable value of land and additions on the property. | Land | Improvement |
|---|---|---|---|---|
| 2024 | $7,200 | $33,200 | $9,560 | $23,640 |
| 2023 | $7,134 | $33,200 | $9,560 | $23,640 |
| 2022 | $6,947 | $33,200 | $9,560 | $23,640 |
| 2021 | $6,947 | $33,200 | $9,560 | $23,640 |
| 2020 | $6,864 | $33,200 | $9,560 | $23,640 |
| 2019 | $6,711 | $33,200 | $9,560 | $23,640 |
| 2018 | $6,588 | $33,200 | $9,560 | $23,640 |
| 2017 | $6,421 | $33,200 | $9,560 | $23,640 |
| 2016 | $6,421 | $33,200 | $9,560 | $23,640 |
| 2015 | -- | $33,200 | $9,560 | $23,640 |
| 2014 | -- | $33,200 | $9,560 | $23,640 |
Agents Affiliated with this Home
-
Lee Rubin

Seller's Agent in 2018
Lee Rubin
Keller Williams Real Estate-Langhorne
(215) 757-6100
58 in this area
85 Total Sales
-
Kim Rock

Buyer's Agent in 2018
Kim Rock
Keller Williams Real Estate-Langhorne
(215) 740-5643
29 in this area
368 Total Sales
Map
Source: Bright MLS
MLS Number: 1000115030
APN: 18-004-026
- 209 N Bellevue Ave
- 225 Flowers Ave
- 171 Golf Club Dr
- 0 Highland Ave E Unit PABU2082086
- 0 Highland Ave E Unit PABU2079784
- 174 E Highland Ave
- 209 Farleigh Ct
- 105 W Highland Ave
- 46 Fairway Dr
- 565 Hulmeville Rd
- 707 S Pine St
- 107 Fairway Dr
- 4 E Fairview Ave
- 207 Old Mill Dr
- 414 Saint James Ct
- 1005 Jeffrey Ln
- 1237 Arbutus Ave
- 759 Avenue F
- 613 Bellflower Rd Unit V251
- 56 W Lincoln Hwy
- 123 W Maple Ave
- 127 W Maple Ave
- 133 W Maple Ave
- 119 W Maple Ave
- 119 W Maple Ave Unit 2
- 119 W Maple Ave
- 109 W Maple Ave
- 139 W Maple Ave
- 135 W Maple Ave
- 116 N Bellevue Ave Unit 202
- 116 N Bellevue Ave Unit 303
- 116 N Bellevue Ave Unit 2ND FL
- 116 N Bellevue Ave Unit 3RD FL
- 116 N Bellevue Ave
- 126 N Bellevue Ave
- 120 W Maple Ave
- 124 W Maple Ave
- 128 W Maple Ave
- 106 W Maple Ave Unit 2B
- 106 W Maple Ave Unit 204

