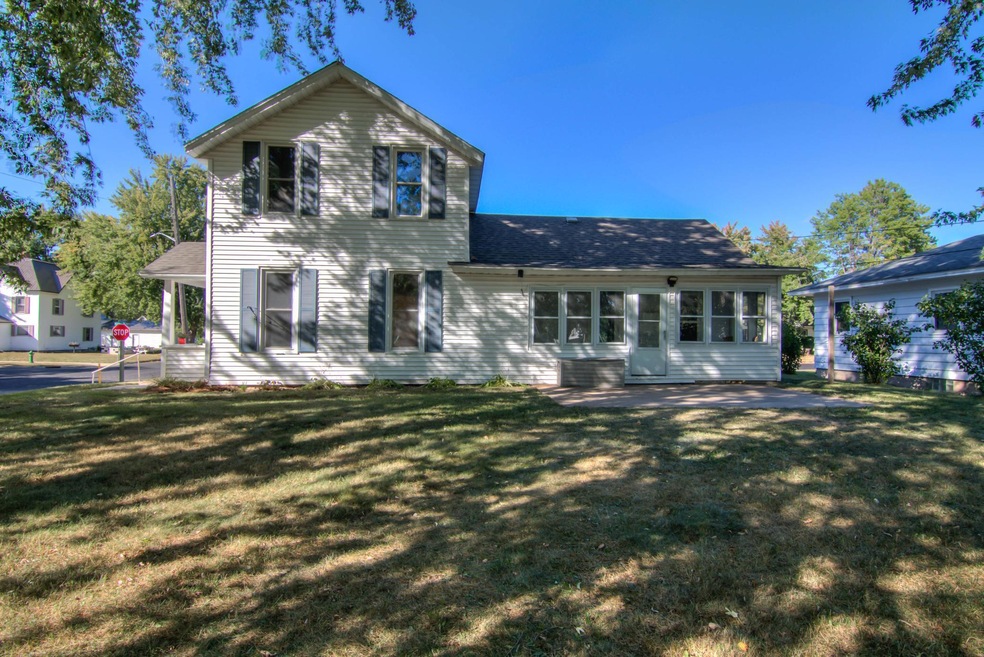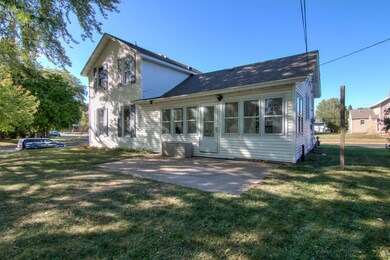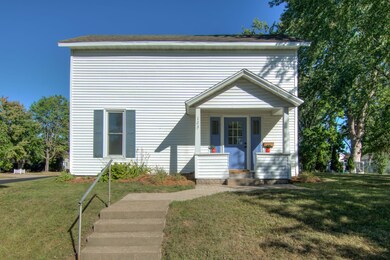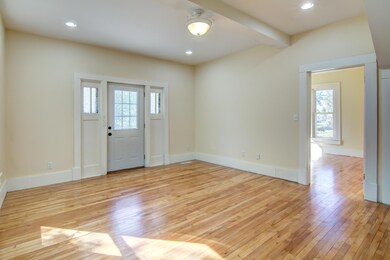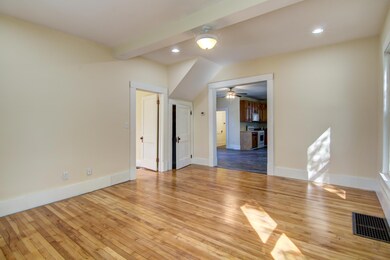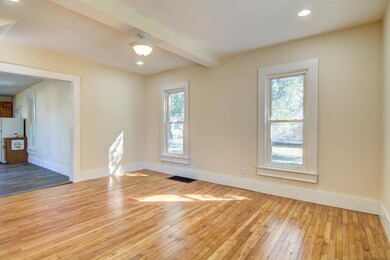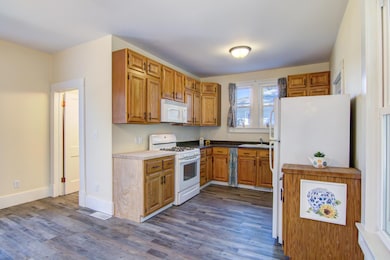
123 Well St Chippewa Falls, WI 54729
Estimated Value: $207,000 - $282,000
Highlights
- City View
- Corner Lot
- The kitchen features windows
- Main Floor Primary Bedroom
- No HOA
- Porch
About This Home
As of October 2023FINAL OFFERS DUE 9/19 7 PM. Wow!! Acute front porch will lead you into this charming and beautifully updated 3 BD/ 2BA home on nice corner lot. Lots of attention to detail by this home owner. Gorgeous refinished hard wood floors in LR and main floor BD. LVP has been used throughout the rest of the home for a clean and fresh look. Doors and trim painted for stylish accents to the rich wood. Nice open floor plan on the main with roomy dining and kitchen space for all your dining and entertainment needs. Lots of cabinet and counter space! Bright and cheery sunporch off the kitchen, great place to enjoy your morning coffee or relax in the evening. Updated windows, plumbing and electrical! Two bedrooms up along with a full bath. Detached garage will have new vinyl siding installed prior to closing. Don't miss the opportunity to own this thoughtfully updated home in a great location. This one will go quickly!!
Last Buyer's Agent
NON-RMLS NON-RMLS
Non-MLS
Home Details
Home Type
- Single Family
Est. Annual Taxes
- $2,422
Year Built
- Built in 1890
Lot Details
- 8,276 Sq Ft Lot
- Lot Dimensions are 190x66
- Corner Lot
Parking
- 1 Car Garage
Interior Spaces
- 1,266 Sq Ft Home
- 1.5-Story Property
- Living Room
- Combination Kitchen and Dining Room
- City Views
- Unfinished Basement
- Partial Basement
Kitchen
- Range
- Microwave
- Dishwasher
- The kitchen features windows
Bedrooms and Bathrooms
- 3 Bedrooms
- Primary Bedroom on Main
- 2 Full Bathrooms
Laundry
- Dryer
- Washer
Additional Features
- Porch
- Forced Air Heating System
Community Details
- No Home Owners Association
- Mansfield & Mcbeans Add Subdivision
Listing and Financial Details
- Assessor Parcel Number 22908323460131106
Ownership History
Purchase Details
Home Financials for this Owner
Home Financials are based on the most recent Mortgage that was taken out on this home.Purchase Details
Similar Homes in Chippewa Falls, WI
Home Values in the Area
Average Home Value in this Area
Purchase History
| Date | Buyer | Sale Price | Title Company |
|---|---|---|---|
| Castillo Florencio A.R | $191,000 | Bao Xiong | |
| Beneficial Financial I Inc | -- | None Available |
Mortgage History
| Date | Status | Borrower | Loan Amount |
|---|---|---|---|
| Previous Owner | Hudmon Jon D | $17,508 | |
| Previous Owner | Hudmon Jon D | $89,554 |
Property History
| Date | Event | Price | Change | Sq Ft Price |
|---|---|---|---|---|
| 10/20/2023 10/20/23 | Sold | $191,000 | +3.2% | $151 / Sq Ft |
| 10/19/2023 10/19/23 | Pending | -- | -- | -- |
| 09/14/2023 09/14/23 | For Sale | $185,000 | +444.1% | $146 / Sq Ft |
| 07/31/2014 07/31/14 | Sold | $34,000 | -29.0% | $27 / Sq Ft |
| 07/01/2014 07/01/14 | Pending | -- | -- | -- |
| 05/22/2014 05/22/14 | For Sale | $47,900 | -- | $38 / Sq Ft |
Tax History Compared to Growth
Tax History
| Year | Tax Paid | Tax Assessment Tax Assessment Total Assessment is a certain percentage of the fair market value that is determined by local assessors to be the total taxable value of land and additions on the property. | Land | Improvement |
|---|---|---|---|---|
| 2024 | $2,432 | $127,500 | $16,100 | $111,400 |
| 2023 | $1,753 | $93,500 | $16,100 | $77,400 |
| 2022 | $2,422 | $93,500 | $16,100 | $77,400 |
| 2021 | $2,341 | $93,500 | $16,100 | $77,400 |
| 2020 | $2,472 | $93,500 | $16,100 | $77,400 |
| 2019 | $2,387 | $69,200 | $12,100 | $57,100 |
| 2018 | $2,361 | $69,200 | $12,100 | $57,100 |
| 2017 | $1,424 | $69,200 | $12,100 | $57,100 |
| 2016 | $1,438 | $69,200 | $12,100 | $57,100 |
| 2015 | $1,435 | $69,200 | $12,100 | $57,100 |
| 2014 | $1,308 | $69,200 | $12,100 | $57,100 |
Agents Affiliated with this Home
-
Lori Bernard

Seller's Agent in 2023
Lori Bernard
Century 21 Affiliated*
(715) 441-1320
1 in this area
232 Total Sales
-
N
Buyer's Agent in 2023
NON-RMLS NON-RMLS
Non-MLS
-
Aaron Brunette

Seller's Agent in 2014
Aaron Brunette
AABRU Real Estate
(715) 579-9110
24 in this area
181 Total Sales
Map
Source: NorthstarMLS
MLS Number: 6433816
APN: 22908-3234-60131106
- 1006 Water St
- 319 Well St
- XX Hwy 13
- 15 S Culver St
- 14176 41st Ave
- 4237 141st St
- 4118 142nd St
- 4098 141st St
- 12 N Rural St
- 45 Stump Lake Rd Unit 6
- 51 Stump Lake Rd
- 182 Amstar Dr
- 1153 Weather Ridge Rd Unit 2
- 1163 Pine Acre Ln
- 124 S Rural St
- 4141 142nd St
- 816 Prentice St
- 1 S Prairie St
- 46 E Birch St
- 940 N Bridge St Unit 1-4
- 123 Well St
- 1109 Water St
- 120 Well St
- 1104 Therbrook St
- 1110 Therbrook St
- 1104 Water St
- 104 Well St
- 1027 Water St
- 1110 Water St
- 1120 Therbrook St
- 1034 Water St
- 1034 Water St Unit 1/2
- 1116 Water St
- 1028 Therbrook St
- 1127 Water St
- 1021 Water St
- 1028 Water St
- 1122 Water St
- 1128 Therbrook St
- 1022 Therbrook St
