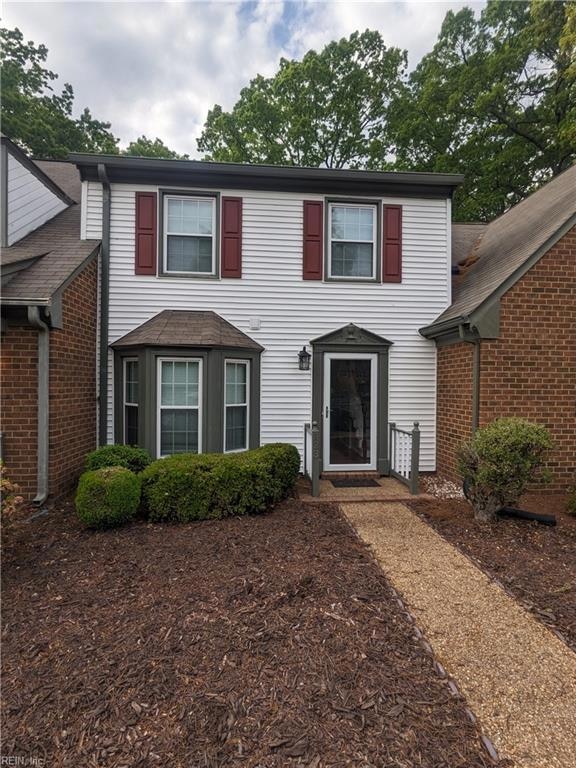
123 Wellesley Dr Newport News, VA 23606
Hidenwood NeighborhoodEstimated payment $1,552/month
Total Views
2,906
2
Beds
1.5
Baths
1,312
Sq Ft
$179
Price per Sq Ft
Highlights
- Wood Flooring
- Breakfast Area or Nook
- Entrance Foyer
- 1 Fireplace
- Patio
- En-Suite Primary Bedroom
About This Home
Check out this charming residence at 123 Wellesley Drive offers a perfect blend of modern comfort and timeless elegance. This meticulously maintained 2-bedroom, 1.5-bathroom home , featuring gleaming hardwood floors and updated LVP flooring, a gourmet kitchen with granite countertops, and a cozy fireplace in the inviting living room. The backyard offers plenty of room for entertaining and a storage shed.
New Photos coming soon!
Townhouse Details
Home Type
- Townhome
Est. Annual Taxes
- $2,441
Year Built
- Built in 1987
Lot Details
- Privacy Fence
- Back Yard Fenced
HOA Fees
- $69 Monthly HOA Fees
Home Design
- Slab Foundation
- Asphalt Shingled Roof
- Aluminum Siding
Interior Spaces
- 1,312 Sq Ft Home
- 2-Story Property
- Ceiling Fan
- 1 Fireplace
- Entrance Foyer
- Scuttle Attic Hole
- Washer and Dryer Hookup
Kitchen
- Breakfast Area or Nook
- Electric Range
- Dishwasher
- Disposal
Flooring
- Wood
- Laminate
- Vinyl
Bedrooms and Bathrooms
- 2 Bedrooms
- En-Suite Primary Bedroom
Parking
- Unfinished Garage Apartment
- On-Street Parking
Outdoor Features
- Patio
Schools
- Hidenwood Elementary School
- Ethel M. Gildersleeve Middle School
- Menchville High School
Utilities
- Central Air
- Heat Pump System
- Electric Water Heater
- Cable TV Available
Community Details
- Stratford Manor Subdivision
Map
Create a Home Valuation Report for This Property
The Home Valuation Report is an in-depth analysis detailing your home's value as well as a comparison with similar homes in the area
Home Values in the Area
Average Home Value in this Area
Tax History
| Year | Tax Paid | Tax Assessment Tax Assessment Total Assessment is a certain percentage of the fair market value that is determined by local assessors to be the total taxable value of land and additions on the property. | Land | Improvement |
|---|---|---|---|---|
| 2024 | $2,441 | $206,900 | $43,800 | $163,100 |
| 2023 | $2,514 | $200,600 | $43,800 | $156,800 |
| 2022 | $2,405 | $188,200 | $43,800 | $144,400 |
| 2021 | $1,957 | $160,400 | $35,000 | $125,400 |
| 2020 | $2,044 | $155,500 | $35,000 | $120,500 |
| 2019 | $1,905 | $144,500 | $35,000 | $109,500 |
| 2018 | $1,902 | $144,500 | $35,000 | $109,500 |
| 2017 | $1,902 | $144,500 | $35,000 | $109,500 |
| 2016 | $1,817 | $137,900 | $35,000 | $102,900 |
| 2015 | $1,811 | $137,900 | $35,000 | $102,900 |
| 2014 | $1,575 | $137,900 | $35,000 | $102,900 |
Source: Public Records
Property History
| Date | Event | Price | Change | Sq Ft Price |
|---|---|---|---|---|
| 08/15/2025 08/15/25 | Pending | -- | -- | -- |
| 08/03/2025 08/03/25 | For Sale | $234,900 | -- | $179 / Sq Ft |
Source: Real Estate Information Network (REIN)
Purchase History
| Date | Type | Sale Price | Title Company |
|---|---|---|---|
| Warranty Deed | $147,000 | Stewart Title & Settlement | |
| Quit Claim Deed | -- | -- | |
| Warranty Deed | $125,000 | -- |
Source: Public Records
Mortgage History
| Date | Status | Loan Amount | Loan Type |
|---|---|---|---|
| Open | $117,600 | New Conventional | |
| Previous Owner | $15,000 | Credit Line Revolving | |
| Previous Owner | $80,650 | New Conventional | |
| Previous Owner | $80,000 | VA | |
| Previous Owner | $129,000 | New Conventional | |
| Previous Owner | $129,000 | VA |
Source: Public Records
Similar Homes in Newport News, VA
Source: Real Estate Information Network (REIN)
MLS Number: 10595802
APN: 211.00-03-30
Nearby Homes
- 191 Wellesley Dr
- 109 Sloane Place
- 137 Deep Creek Rd
- 344 Lynchburg Dr
- 122 Turlington Rd
- 338 Lynchburg Dr
- 240 Petersburg Ct
- 3 Penn Cir Unit D
- 20 Indian Springs Dr
- 398 Deep Creek Rd
- 307 Lynchburg Dr
- 3 Chanco Dr
- 15 Garland Dr
- 11 Alpine St
- 106 Booth Rd
- 107 Hermitage Rd
- 116 Crittenden Ln
- 200 Deauville Cir
- 166 Luanita Ln
- 164 Luanita Ln
