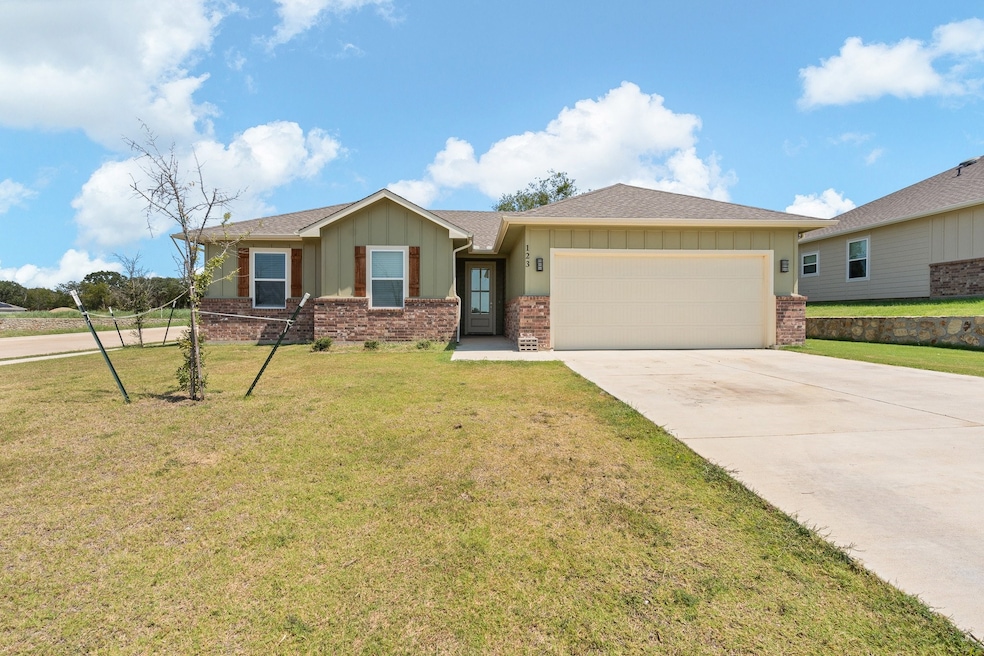123 Wells St Cleburne, TX 76031
Estimated payment $2,024/month
Highlights
- Above Ground Pool
- Traditional Architecture
- Lawn
- Open Floorplan
- Corner Lot
- Covered Patio or Porch
About This Home
This charming board-and-batten craftsman-style home sits on a desirable corner lot and offers 3 bedrooms, 2 bathrooms with an inviting open floor plan. Inside, you’ll find wood-look laminate flooring in the main living areas and carpet in the bedrooms for added comfort. The kitchen is beautifully designed with quartz countertops, sleek new cabinetry, and stainless steel appliances, while both bathrooms feature coordinating quartz finishes for a cohesive look. Step outside to enjoy the extended covered patio, perfect for relaxing or entertaining year-round. Conveniently located near dining and shopping, and just 15 minutes from the Chisholm Trail Parkway, this home combines style with everyday convenience.
Listing Agent
Fathom Realty, LLC Brokerage Phone: 888-455-6040 License #0720975 Listed on: 09/08/2025

Home Details
Home Type
- Single Family
Est. Annual Taxes
- $6,063
Year Built
- Built in 2023
Lot Details
- 8,189 Sq Ft Lot
- Wood Fence
- Corner Lot
- Few Trees
- Lawn
- Back Yard
Parking
- 2 Car Attached Garage
- Front Facing Garage
- Garage Door Opener
- Driveway
Home Design
- Traditional Architecture
- Brick Exterior Construction
- Slab Foundation
- Composition Roof
- Board and Batten Siding
- Wood Siding
- Concrete Siding
Interior Spaces
- 1,422 Sq Ft Home
- 1-Story Property
- Open Floorplan
- Built-In Features
- Ceiling Fan
- Decorative Lighting
Kitchen
- Electric Range
- Microwave
- Dishwasher
- Disposal
Flooring
- Carpet
- Laminate
Bedrooms and Bathrooms
- 3 Bedrooms
- 2 Full Bathrooms
Laundry
- Laundry in Utility Room
- Electric Dryer Hookup
Outdoor Features
- Above Ground Pool
- Covered Patio or Porch
Schools
- Coleman Elementary School
- Cleburne High School
Utilities
- Central Heating and Cooling System
- Electric Water Heater
- Cable TV Available
Community Details
- Mw Lndg Ph 2 Subdivision
Listing and Financial Details
- Legal Lot and Block 3 / 9
- Assessor Parcel Number 126209710903
Map
Home Values in the Area
Average Home Value in this Area
Tax History
| Year | Tax Paid | Tax Assessment Tax Assessment Total Assessment is a certain percentage of the fair market value that is determined by local assessors to be the total taxable value of land and additions on the property. | Land | Improvement |
|---|---|---|---|---|
| 2025 | $6,063 | $271,900 | $43,000 | $228,900 |
| 2024 | $6,063 | $271,900 | $43,000 | $228,900 |
| 2023 | $957 | $43,000 | $43,000 | $0 |
| 2022 | $751 | $30,000 | $30,000 | $0 |
Property History
| Date | Event | Price | Change | Sq Ft Price |
|---|---|---|---|---|
| 09/08/2025 09/08/25 | For Sale | $284,987 | +1.8% | $200 / Sq Ft |
| 03/01/2024 03/01/24 | Sold | -- | -- | -- |
| 02/01/2024 02/01/24 | Pending | -- | -- | -- |
| 12/08/2023 12/08/23 | For Sale | $280,000 | -- | $211 / Sq Ft |
Purchase History
| Date | Type | Sale Price | Title Company |
|---|---|---|---|
| Warranty Deed | -- | None Listed On Document |
Source: North Texas Real Estate Information Systems (NTREIS)
MLS Number: 21052269
APN: 126-2097-10903
- 101 Sandy St
- 938 E Henderson St
- 1024 Alvarado St
- 1205 E Henderson St
- 612 E 2nd St
- 605 Olive St
- 1226 E James St
- 1126 Alvarado St
- 210 Post Oak St
- 1221 E Farm To Market 4
- 512 E Willingham St
- 506 Park St
- 103 Annabelle St
- 107 Annabelle St
- 104 Cooper Dr
- 105 S Brazos Ave
- 114 Cooper Dr
- 109 Cooper Dr
- 1601 Annabelle St
- 122 Cooper Dr
- 206 Royal St
- 114 Annabelle St
- 102 Robbins St Unit C
- 201 E Chambers St Unit 301
- 201 E Chambers St Unit 204
- 201 E Chambers St Unit 203
- 201 E Chambers St Unit 303
- 314 N Anglin St
- 1604 American Dr Unit A7
- 608 N Anglin St Unit 3
- 712 N Main St Unit C1
- 825 Eagles Nest Dr
- 824 Towngreen Dr
- 322 W Willingham St
- 613 Mayfield Dr
- 304 Myers Ave
- 411 Poindexter Ave
- 703 Country Club Rd
- 705 Madison St
- 226 Seclusion Dr






