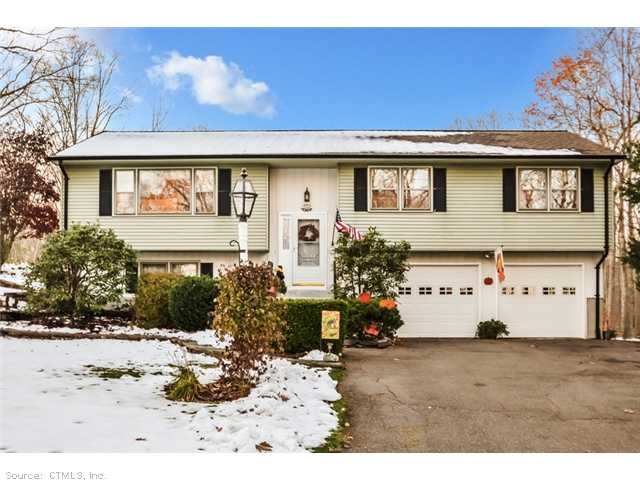
123 West Rd Marlborough, CT 06447
Highlights
- Open Floorplan
- Deck
- Partially Wooded Lot
- Elmer Thienes-Mary Hall Elementary School Rated A-
- Raised Ranch Architecture
- Attic
About This Home
As of March 2020Impecable home! New kitchen w/granite & stainless. Gleaming hardwood, new carpet in 2 bedrooms, updated baths, multi-level deck overlooks landscaped yard, stone walls & gardens. Custom wood work, automatic propane generator, carefree shed/outbuilding.
E-z access to rt 2
Last Agent to Sell the Property
Berkshire Hathaway NE Prop. License #RES.0471901 Listed on: 11/10/2012

Last Buyer's Agent
Joseph Langenfeld
Carl Guild & Associates License #RES.0793054
Home Details
Home Type
- Single Family
Est. Annual Taxes
- $4,839
Year Built
- Built in 1974
Lot Details
- 1.88 Acre Lot
- Stone Wall
- Partially Wooded Lot
- Garden
Home Design
- Raised Ranch Architecture
- Aluminum Siding
Interior Spaces
- 1,863 Sq Ft Home
- Open Floorplan
- 1 Fireplace
- Attic or Crawl Hatchway Insulated
Kitchen
- Oven or Range
- Microwave
- Dishwasher
Bedrooms and Bathrooms
- 3 Bedrooms
- 3 Full Bathrooms
Finished Basement
- Walk-Out Basement
- Basement Fills Entire Space Under The House
Parking
- 2 Car Garage
- Basement Garage
- Tuck Under Garage
- Parking Deck
- Automatic Garage Door Opener
- Driveway
Outdoor Features
- Deck
- Outdoor Storage
Schools
- Marlborough Elementary School
- Rham Middle School
- Rham High School
Utilities
- Central Air
- Baseboard Heating
- Heating System Uses Oil
- Heating System Uses Oil Above Ground
- Power Generator
- Private Company Owned Well
- Cable TV Available
Ownership History
Purchase Details
Home Financials for this Owner
Home Financials are based on the most recent Mortgage that was taken out on this home.Purchase Details
Home Financials for this Owner
Home Financials are based on the most recent Mortgage that was taken out on this home.Similar Home in Marlborough, CT
Home Values in the Area
Average Home Value in this Area
Purchase History
| Date | Type | Sale Price | Title Company |
|---|---|---|---|
| Warranty Deed | $232,500 | None Available | |
| Warranty Deed | $232,500 | None Available | |
| Warranty Deed | $245,000 | -- | |
| Warranty Deed | $245,000 | -- |
Mortgage History
| Date | Status | Loan Amount | Loan Type |
|---|---|---|---|
| Open | $225,525 | Purchase Money Mortgage | |
| Closed | $225,525 | New Conventional | |
| Previous Owner | $246,181 | No Value Available | |
| Previous Owner | $50,000 | No Value Available | |
| Previous Owner | $10,000 | No Value Available |
Property History
| Date | Event | Price | Change | Sq Ft Price |
|---|---|---|---|---|
| 03/20/2020 03/20/20 | Sold | $232,500 | -3.1% | $152 / Sq Ft |
| 10/25/2019 10/25/19 | Price Changed | $239,900 | -2.4% | $157 / Sq Ft |
| 09/06/2019 09/06/19 | Price Changed | $245,900 | -1.6% | $161 / Sq Ft |
| 08/03/2019 08/03/19 | Price Changed | $249,900 | -2.3% | $164 / Sq Ft |
| 07/13/2019 07/13/19 | Price Changed | $255,900 | -1.5% | $167 / Sq Ft |
| 06/04/2019 06/04/19 | For Sale | $259,900 | +6.1% | $170 / Sq Ft |
| 04/26/2013 04/26/13 | Sold | $245,000 | -2.0% | $132 / Sq Ft |
| 12/18/2012 12/18/12 | Pending | -- | -- | -- |
| 11/10/2012 11/10/12 | For Sale | $249,900 | -- | $134 / Sq Ft |
Tax History Compared to Growth
Tax History
| Year | Tax Paid | Tax Assessment Tax Assessment Total Assessment is a certain percentage of the fair market value that is determined by local assessors to be the total taxable value of land and additions on the property. | Land | Improvement |
|---|---|---|---|---|
| 2024 | $6,099 | $168,060 | $63,410 | $104,650 |
| 2023 | $5,837 | $168,060 | $63,410 | $104,650 |
| 2022 | $5,975 | $168,060 | $63,410 | $104,650 |
| 2021 | $6,023 | $168,060 | $63,410 | $104,650 |
| 2020 | $5,753 | $158,610 | $63,410 | $95,200 |
| 2019 | $5,773 | $154,980 | $63,420 | $91,560 |
| 2018 | $5,660 | $154,980 | $63,420 | $91,560 |
| 2017 | $5,496 | $154,980 | $63,420 | $91,560 |
| 2016 | $5,293 | $154,980 | $63,420 | $91,560 |
| 2015 | $5,130 | $155,960 | $66,360 | $89,600 |
| 2014 | $4,905 | $155,960 | $66,360 | $89,600 |
Agents Affiliated with this Home
-
Deborah Walden

Seller's Agent in 2020
Deborah Walden
eXp Realty
(860) 559-5176
1 in this area
24 Total Sales
-
Hedy Hartley

Buyer's Agent in 2020
Hedy Hartley
Coldwell Banker Realty
(860) 324-9450
46 Total Sales
-
Emily Turker

Seller's Agent in 2013
Emily Turker
Berkshire Hathaway Home Services
(860) 559-5554
71 Total Sales
-
J
Buyer's Agent in 2013
Joseph Langenfeld
Carl Guild & Associates
Map
Source: SmartMLS
MLS Number: G637060
APN: MARL-000003-000001-000002W
- 134 West Rd
- 36 Fox Meadow
- 13 Myrna Dr
- 385 Jones Hollow Rd
- 125 Cheney Rd
- 290 Imperial Dr
- 51 Hebron Rd
- 0 Chapman Rd
- 39 Lafayette Rd
- 9 Rivendell Rd
- 103 Hebron Rd Unit 109
- 49 Jonathan Trail
- 456 Thompson St
- 1451 Diamond Lake Rd
- 35 Sherwood Ln
- 36 E Hampton Rd
- 1485 Diamond Lake Rd
- 31 Country Ln
- 105 Partridge Landing
- 10 Phelps Rd
