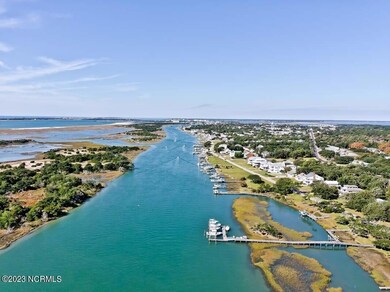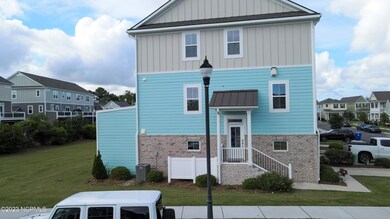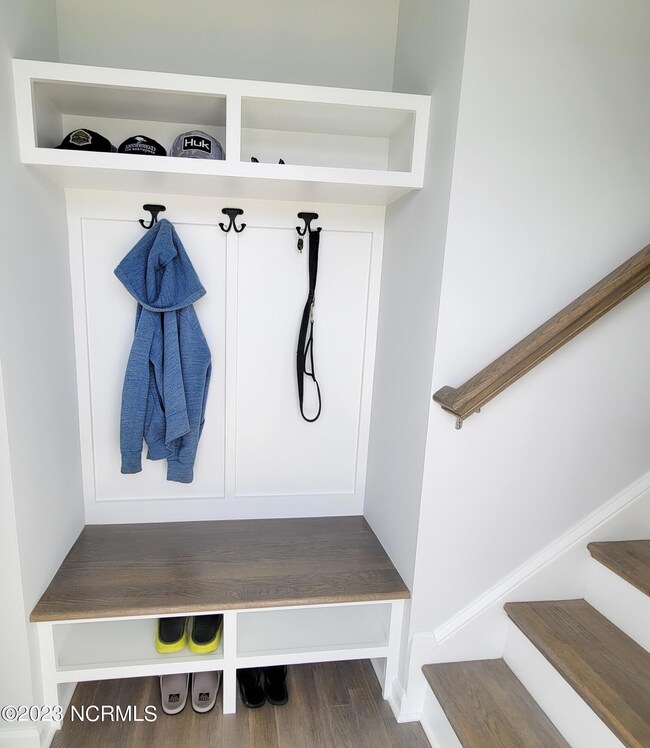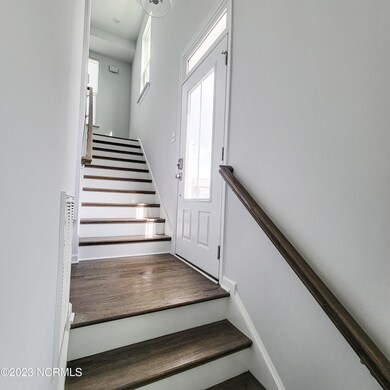
123 Whimbrel Way Beaufort, NC 28516
Highlights
- Fitness Center
- Clubhouse
- Community Pool
- Beaufort Elementary School Rated A-
- 1 Fireplace
- Pickleball Courts
About This Home
As of June 2023Beautiful 3 bedroom townhome (1 bedroom without a closet) end unit boasting of modern features and plenty of natural light, creating a tranquil atmosphere that will make you feel right at home. Three and half baths, garage, two balconies, and patio. This is MOVE IN READY. What truly sets this property apart is the community amenities. Take a stroll to Traders an on-site deli that has outdoor seating and a fire pit overlooking Traders Lake or workout at on-site fitness center. The resort-style pool and clubhouse, kayaking, pickleball courts, and dog parks, are perfect for family outings. This is a golf cart friendly community that is just moments from Historic Downtown Beaufort. **Beaufort NC has recently been named the best small town for adventure by USA Today, the South's best small town by Southern Living, and the best yachting town in America by Yachting Magazine.**
Last Agent to Sell the Property
Bluewater Real Estate AB License #306386 Listed on: 06/02/2023
Townhouse Details
Home Type
- Townhome
Est. Annual Taxes
- $2,268
Year Built
- Built in 2018
Lot Details
- 1,742 Sq Ft Lot
- Lot Dimensions are 25x76
HOA Fees
- $342 Monthly HOA Fees
Home Design
- Brick Exterior Construction
- Slab Foundation
- Architectural Shingle Roof
- Stick Built Home
Interior Spaces
- 1,535 Sq Ft Home
- 3-Story Property
- 1 Fireplace
- Combination Dining and Living Room
Kitchen
- Stove
- Built-In Microwave
- Dishwasher
Bedrooms and Bathrooms
- 3 Bedrooms
- Walk-In Closet
- Walk-in Shower
Parking
- 1 Car Attached Garage
- Driveway
- Off-Street Parking
Outdoor Features
- Balcony
- Covered patio or porch
Schools
- Beaufort Elementary And Middle School
- East Carteret High School
Utilities
- Central Air
- Heat Pump System
Listing and Financial Details
- Tax Lot 80
- Assessor Parcel Number 730508997386000
Community Details
Overview
- Community Association Management Services Association, Phone Number (877) 672-2267
- Beau Coast Subdivision
- Maintained Community
Amenities
- Community Garden
- Clubhouse
Recreation
- Pickleball Courts
- Fitness Center
- Community Pool
- Dog Park
Ownership History
Purchase Details
Home Financials for this Owner
Home Financials are based on the most recent Mortgage that was taken out on this home.Purchase Details
Home Financials for this Owner
Home Financials are based on the most recent Mortgage that was taken out on this home.Purchase Details
Home Financials for this Owner
Home Financials are based on the most recent Mortgage that was taken out on this home.Purchase Details
Similar Homes in Beaufort, NC
Home Values in the Area
Average Home Value in this Area
Purchase History
| Date | Type | Sale Price | Title Company |
|---|---|---|---|
| Warranty Deed | $425,000 | None Listed On Document | |
| Warranty Deed | $380,000 | -- | |
| Special Warranty Deed | $267,500 | None Available | |
| Special Warranty Deed | $177,500 | None Available |
Mortgage History
| Date | Status | Loan Amount | Loan Type |
|---|---|---|---|
| Previous Owner | $205,963 | New Conventional | |
| Previous Owner | $213,916 | New Conventional |
Property History
| Date | Event | Price | Change | Sq Ft Price |
|---|---|---|---|---|
| 06/29/2023 06/29/23 | Sold | $424,900 | 0.0% | $277 / Sq Ft |
| 06/08/2023 06/08/23 | Pending | -- | -- | -- |
| 06/02/2023 06/02/23 | For Sale | $424,900 | +11.8% | $277 / Sq Ft |
| 03/17/2023 03/17/23 | Sold | $380,000 | -3.8% | $248 / Sq Ft |
| 02/28/2023 02/28/23 | Pending | -- | -- | -- |
| 02/24/2023 02/24/23 | For Sale | $395,000 | +47.7% | $257 / Sq Ft |
| 08/14/2018 08/14/18 | Sold | $267,395 | 0.0% | $166 / Sq Ft |
| 05/09/2018 05/09/18 | Pending | -- | -- | -- |
| 05/09/2018 05/09/18 | For Sale | $267,395 | -- | $166 / Sq Ft |
Tax History Compared to Growth
Tax History
| Year | Tax Paid | Tax Assessment Tax Assessment Total Assessment is a certain percentage of the fair market value that is determined by local assessors to be the total taxable value of land and additions on the property. | Land | Improvement |
|---|---|---|---|---|
| 2024 | $2,268 | $256,407 | $75,000 | $181,407 |
| 2023 | $2,268 | $256,407 | $75,000 | $181,407 |
| 2022 | $2,242 | $256,407 | $75,000 | $181,407 |
| 2021 | $2,194 | $256,407 | $75,000 | $181,407 |
| 2020 | $2,194 | $256,407 | $75,000 | $181,407 |
| 2019 | $1,863 | $224,473 | $50,000 | $174,473 |
| 2017 | $379 | $50,000 | $50,000 | $0 |
Agents Affiliated with this Home
-
C
Seller's Agent in 2023
Charles Elliott
Bluewater Real Estate AB
(252) 269-0685
6 in this area
45 Total Sales
-

Seller's Agent in 2023
Catherine Gainey
Bluewater Real Estate AB
(252) 725-0996
7 in this area
53 Total Sales
-

Buyer's Agent in 2023
Derek Pruitt
Dallas Pearce Realty
(919) 270-4034
2 in this area
81 Total Sales
-
L
Seller's Agent in 2018
Lee Hughes
Lennar
Map
Source: Hive MLS
MLS Number: 100387781
APN: 7305.08.99.7386000
- 161 Gray Duck Dr
- 210 Gray Duck Dr
- 128 Gray Duck Dr
- 262 Great Egret Way
- 254 Great Egret Way
- 116 Gray Duck Dr
- 250 Great Egret Way
- 138 Whimbrel Way
- 204 Shearwater Ln
- 133 Charles St
- 136 Blue Bill Way
- 122 Blue Bill Way
- 467 Freedom Park Rd
- 2225 Lennoxville Rd
- 109 Sunshine Ct
- 1707 Front St
- 508 E Great Egret Way
- 1701 Front St
- 511 E Great Egret Way
- 513 E Great Egret Way






