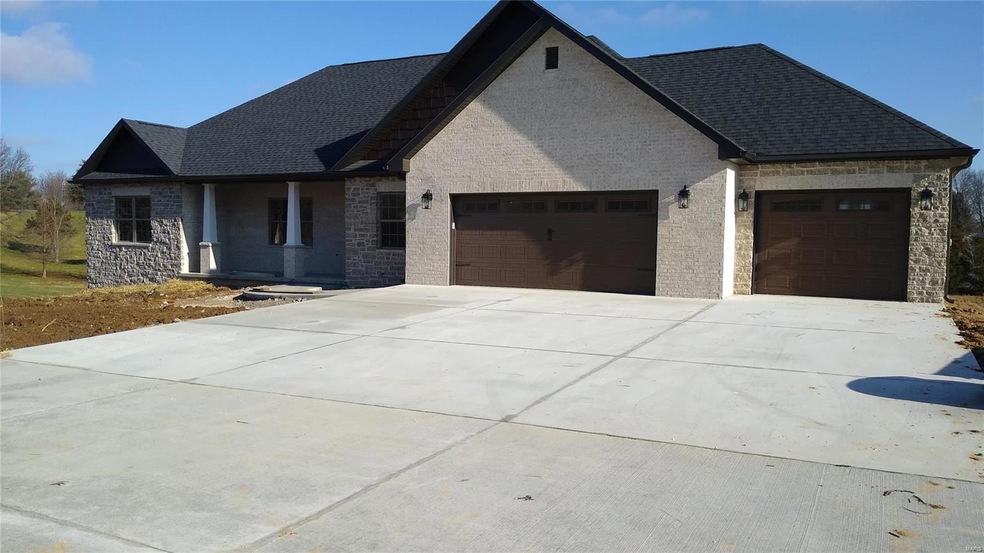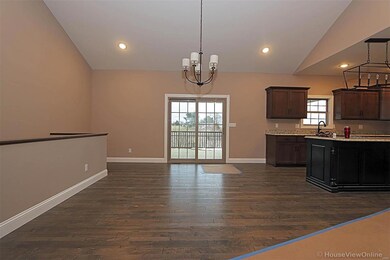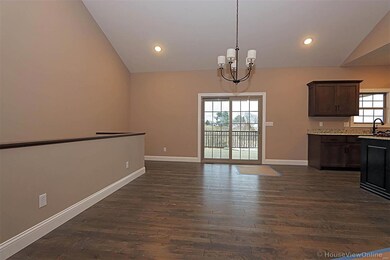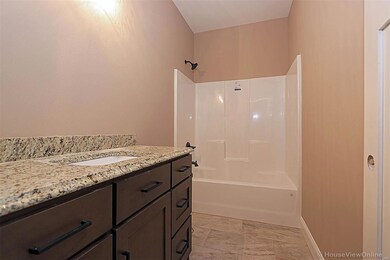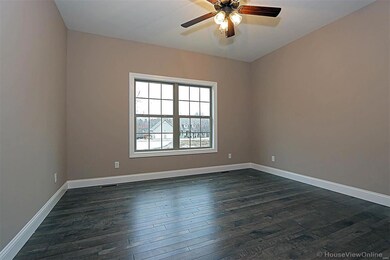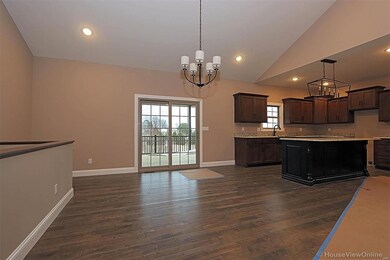
123 Winfield Point Cape Girardeau, MO 63701
Estimated Value: $216,000 - $621,000
Highlights
- Primary Bedroom Suite
- Open Floorplan
- Wood Flooring
- Jackson Senior High School Rated A-
- Craftsman Architecture
- Corner Lot
About This Home
As of April 2021Country living close to the city. Beautiful Brick and stone ranch style home on 2.04 acres lot. The home features a circle drive and three car garage. Plenty for guest and family parking. The 2000 Square foot main level offers a large open floor plan. Kitchen and dining room combo has plenty of cabinets and granite counter tops and wood flooring. Walk in pantry for more kitchen storage. Living room with wood flooring as well. Working Laundry room has ceramic tile flooring, soaking sink and cabinets. Split bedroom concept. Master suite offers large walk in closet and master suite bath with dual vanities, ceramic tile flooring, separate tub and shower. Lower level walk out basement has large family room with wood flooring. Large Lower level bedroom and full bath off the bedroom and family room. Enjoy the outside just relaxing or entertaining on the large covered deck. Location is between the city of Cape Girardeau and Jackson. Jackson schools.
Last Agent to Sell the Property
Century 21 Ashland Realty License #2000152596 Listed on: 12/21/2020

Last Buyer's Agent
Century 21 Ashland Realty License #2000152596 Listed on: 12/21/2020

Home Details
Home Type
- Single Family
Est. Annual Taxes
- $6
Year Built
- Built in 2020
Lot Details
- 2.04 Acre Lot
- Lot Dimensions are 283x298
- Corner Lot
Parking
- 3 Car Detached Garage
- Garage Door Opener
- Circular Driveway
- Additional Parking
Home Design
- Craftsman Architecture
- Ranch Style House
- Traditional Architecture
- Brick or Stone Mason
Interior Spaces
- Open Floorplan
- Ceiling Fan
- Tilt-In Windows
- Great Room
- Family Room
- Combination Kitchen and Dining Room
- Utility Room
- Laundry on main level
- Wood Flooring
Kitchen
- Walk-In Pantry
- Electric Oven or Range
- Microwave
- Dishwasher
- Kitchen Island
- Disposal
Bedrooms and Bathrooms
- 4 Bedrooms | 3 Main Level Bedrooms
- Primary Bedroom Suite
- Split Bedroom Floorplan
- Walk-In Closet
- Primary Bathroom is a Full Bathroom
- Dual Vanity Sinks in Primary Bathroom
- Separate Shower in Primary Bathroom
Partially Finished Basement
- Walk-Out Basement
- Basement Fills Entire Space Under The House
- Bedroom in Basement
- Finished Basement Bathroom
- Basement Window Egress
Outdoor Features
- Covered Deck
- Covered patio or porch
Schools
- South Elem. Elementary School
- Jackson Russell Hawkins Jr High Middle School
- Jackson Sr. High School
Utilities
- 90% Forced Air Heating and Cooling System
- Heating System Uses Gas
- High-Efficiency Water Heater
- Septic System
Listing and Financial Details
- Assessor Parcel Number 00-155-03-21-03001-0000
Community Details
Overview
- Built by Boehme INC
Recreation
- Recreational Area
Ownership History
Purchase Details
Home Financials for this Owner
Home Financials are based on the most recent Mortgage that was taken out on this home.Similar Homes in Cape Girardeau, MO
Home Values in the Area
Average Home Value in this Area
Purchase History
| Date | Buyer | Sale Price | Title Company |
|---|---|---|---|
| Chandler James D | -- | None Available |
Mortgage History
| Date | Status | Borrower | Loan Amount |
|---|---|---|---|
| Open | Chandler James D | $200,000 |
Property History
| Date | Event | Price | Change | Sq Ft Price |
|---|---|---|---|---|
| 04/08/2021 04/08/21 | Sold | -- | -- | -- |
| 04/02/2021 04/02/21 | Pending | -- | -- | -- |
| 12/21/2020 12/21/20 | Price Changed | $479,000 | +99900.0% | $160 / Sq Ft |
| 12/21/2020 12/21/20 | For Sale | $479 | -- | $0 / Sq Ft |
Tax History Compared to Growth
Tax History
| Year | Tax Paid | Tax Assessment Tax Assessment Total Assessment is a certain percentage of the fair market value that is determined by local assessors to be the total taxable value of land and additions on the property. | Land | Improvement |
|---|---|---|---|---|
| 2024 | $6 | $13,440 | $13,440 | $0 |
| 2023 | $610 | $13,440 | $13,440 | $0 |
| 2022 | $562 | $12,390 | $12,390 | $0 |
| 2021 | $562 | $12,390 | $12,390 | $0 |
| 2020 | $564 | $12,390 | $12,390 | $0 |
| 2019 | $563 | $12,390 | $0 | $0 |
| 2018 | $562 | $12,390 | $0 | $0 |
| 2017 | $564 | $12,390 | $0 | $0 |
| 2016 | $523 | $11,630 | $0 | $0 |
| 2015 | $524 | $11,630 | $0 | $0 |
| 2014 | $527 | $11,630 | $0 | $0 |
Agents Affiliated with this Home
-
Liz Abernathy

Seller's Agent in 2021
Liz Abernathy
Century 21 Ashland Realty
(573) 576-0682
52 Total Sales
Map
Source: MARIS MLS
MLS Number: MIS20090084
APN: 15-503-21-03-00100-0000
- 161 Winfield Point
- 5327 Pinedale Dr
- 5389 Pinedale Dr
- 3374 County Road 318 Unit 1
- 5357 Buckeye Pass
- 4916 Wexford Ct
- 3573 Dana Dr
- 3520 Leming Ln
- 4401 Clayton Ct
- 4408 Clayton Ct
- 83 Doe Run
- 76 Peyton Ct
- 53 Kingston Ave
- 47 Kingston Ave
- 69 Doe Run
- 58 Kingston Ave
- 1427 Chardonnay Ln
- 4405 Clayton Ct
- 4553 Kingston Ave
- 4595 Kingston Ave
- 123 Winfield Point
- 123 Winfield Point
- 123 Windfield Point
- 5 Winfield Pointe
- 3 Winfield Pointe
- 1 Winfield Pointe
- 4 Winfield Pointe
- 2 Winfield Pointe
- 6 Winfield Pointe
- 3039 County Road 316
- 161 Winfield
- 150 Winfield Point
- 150 Winfield Point
- 3080 County Road 316
- 3087 County Road 316
- 3117 County Road 316
- 258 Shrum Rock Ln
- 3212 County Road 316
- 214 Winfield Pointe
- 214 Winfield Point
