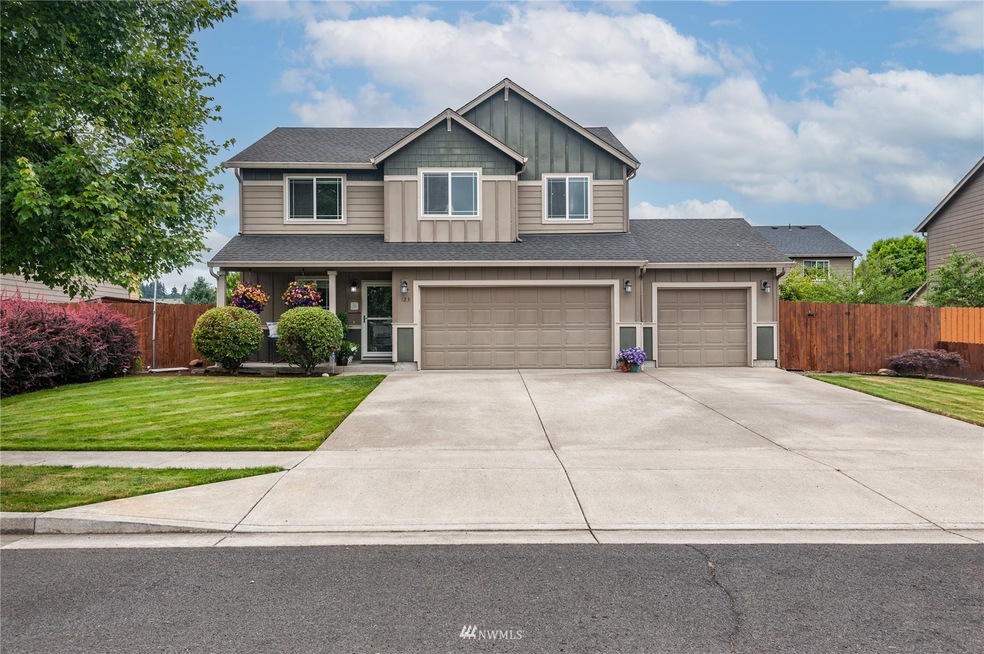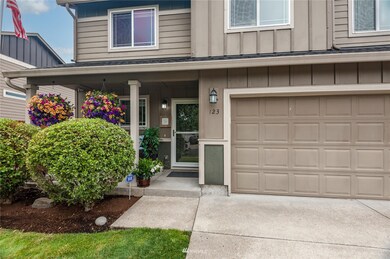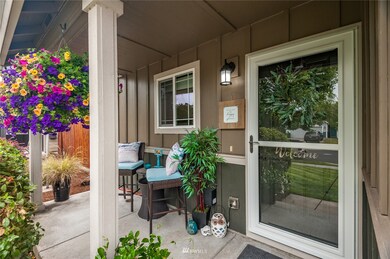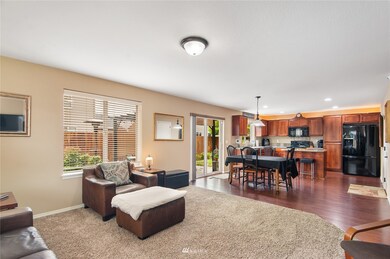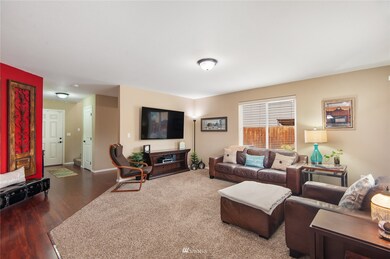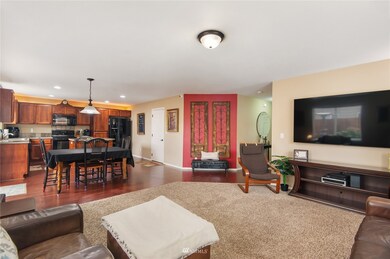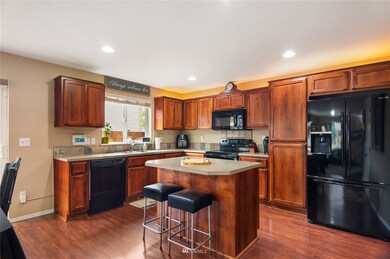
$549,900
- 3 Beds
- 2 Baths
- 1,518 Sq Ft
- 1847 Westside Hwy
- Kelso, WA
Dont miss the opportunity to purchase this 3bd 2ba single story home built in 2015, situated on a large lot near Riverside Park and the Cowlitz River! Home features vaulted ceilings, SS appliances, eat in kitchen, spacious primary bedroom, and more! This property has a ton to offer with nearly 3/4-acre of all useable land. Property features a shop, 3 carports, a small barn, RV Hookup and large
Jesse Cope RE/MAX Premier Group
