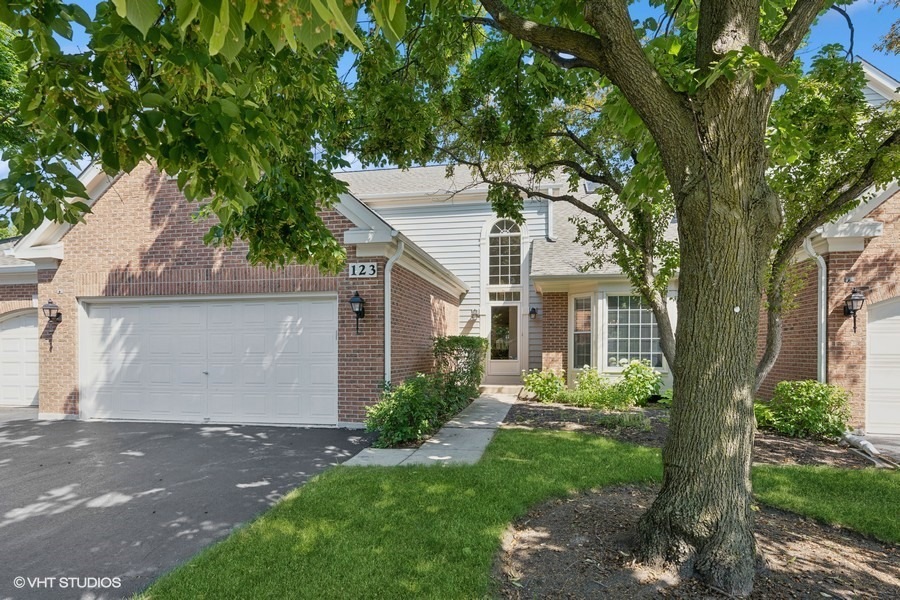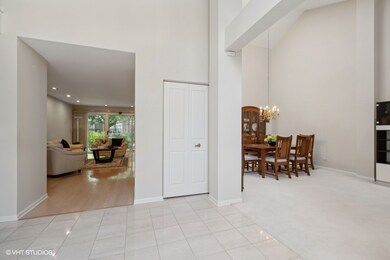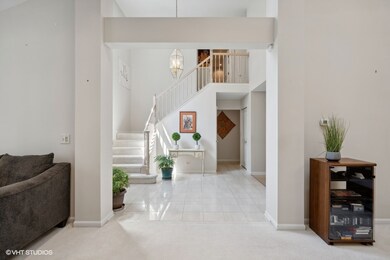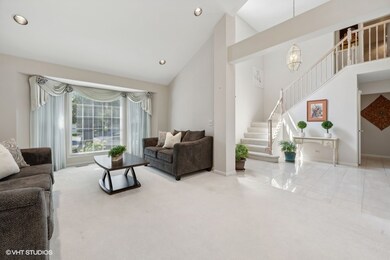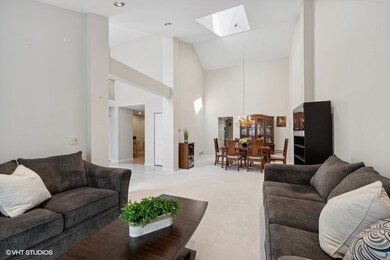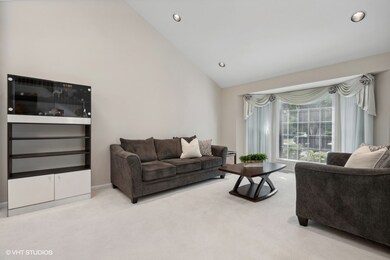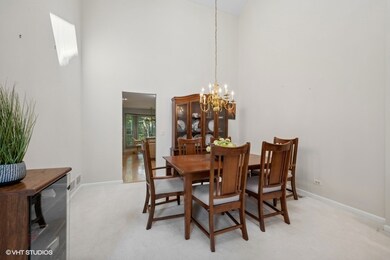
123 Yale Ct Unit 32MI12 Glenview, IL 60026
The Willows NeighborhoodHighlights
- Landscaped Professionally
- Vaulted Ceiling
- Main Floor Bedroom
- Willowbrook Elementary School Rated A+
- Wood Flooring
- Whirlpool Bathtub
About This Home
As of August 2024Maintenance-free living in Princeton Village, Glenview's 24-hour gated community. Fantastic Pool & clubhouse, walking paths & more. This stunning Covington w/Main Level Master Suite will take your breath away at every turn: 2-story Foyer, open floor plan, Living & Dining Room with Skylight & vaulted ceilings. Direct access to the covered patio and yard from the Family Room, a perfect place for large gatherings (custom media unit will remain). Wonderful 1sr floor Master Suite with private bath & walk-in closet. 2nd Level appointent with wo generously sized bedrooms with double closets; large hall bath w/double sink vanity, separate shower & soaking tub; & bonus room currently used as a library. The large open basement is excellent for storage or finishing. Garage is finished and has stain resistant flooring for easy cleaning. New driveways, roads & parking 2018. Welcome to Paradise!!!
Last Agent to Sell the Property
@properties Christie's International Real Estate License #475150449 Listed on: 06/28/2024

Townhouse Details
Home Type
- Townhome
Est. Annual Taxes
- $8,707
Year Built
- Built in 1991
Lot Details
- Cul-De-Sac
- Landscaped Professionally
- Sprinkler System
HOA Fees
- $773 Monthly HOA Fees
Parking
- 2 Car Attached Garage
- Garage Transmitter
- Garage Door Opener
- Driveway
- Parking Included in Price
Home Design
- Asphalt Roof
- Concrete Perimeter Foundation
Interior Spaces
- 2,600 Sq Ft Home
- 2-Story Property
- Vaulted Ceiling
- Ceiling Fan
- Skylights
- Includes Fireplace Accessories
- Attached Fireplace Door
- Gas Log Fireplace
- Entrance Foyer
- Family Room with Fireplace
- Combination Dining and Living Room
- Breakfast Room
- Workshop
- Storage Room
- Wood Flooring
- Intercom
Kitchen
- Double Oven
- Cooktop
- Microwave
- Dishwasher
Bedrooms and Bathrooms
- 3 Bedrooms
- 3 Potential Bedrooms
- Main Floor Bedroom
- Walk-In Closet
- Bathroom on Main Level
- Dual Sinks
- Whirlpool Bathtub
- Separate Shower
Laundry
- Laundry on main level
- Dryer
- Washer
Unfinished Basement
- Basement Fills Entire Space Under The House
- Sump Pump
Accessible Home Design
- Accessibility Features
- Doors are 32 inches wide or more
- More Than Two Accessible Exits
- Level Entry For Accessibility
Outdoor Features
- Patio
Schools
- Willowbrook Elementary School
- Maple Middle School
- Glenbrook North High School
Utilities
- Forced Air Heating and Cooling System
- Humidifier
- Heating System Uses Natural Gas
- 200+ Amp Service
- Lake Michigan Water
Listing and Financial Details
- Senior Tax Exemptions
- Homeowner Tax Exemptions
Community Details
Overview
- Association fees include water, insurance, security, clubhouse, pool, exterior maintenance, lawn care, scavenger, snow removal
- 4 Units
- Nicholas Association, Phone Number (847) 490-3833
- Princeton Village Subdivision, Covington 1St Flr Master Floorplan
- Property managed by Associa Chicagoland
Amenities
- Common Area
- Party Room
- Community Storage Space
Recreation
- Community Pool
Pet Policy
- Limit on the number of pets
- Dogs and Cats Allowed
Security
- Storm Screens
Ownership History
Purchase Details
Purchase Details
Home Financials for this Owner
Home Financials are based on the most recent Mortgage that was taken out on this home.Purchase Details
Purchase Details
Home Financials for this Owner
Home Financials are based on the most recent Mortgage that was taken out on this home.Purchase Details
Similar Homes in the area
Home Values in the Area
Average Home Value in this Area
Purchase History
| Date | Type | Sale Price | Title Company |
|---|---|---|---|
| Quit Claim Deed | -- | Fidelity National Title | |
| Deed | $620,000 | Proper Title | |
| Interfamily Deed Transfer | -- | Attorney | |
| Deed | $529,000 | Chicago Title | |
| Interfamily Deed Transfer | -- | -- |
Mortgage History
| Date | Status | Loan Amount | Loan Type |
|---|---|---|---|
| Previous Owner | $270,000 | New Conventional |
Property History
| Date | Event | Price | Change | Sq Ft Price |
|---|---|---|---|---|
| 08/21/2024 08/21/24 | Sold | $620,000 | -4.6% | $238 / Sq Ft |
| 07/04/2024 07/04/24 | Pending | -- | -- | -- |
| 06/28/2024 06/28/24 | For Sale | $649,900 | +22.9% | $250 / Sq Ft |
| 08/13/2018 08/13/18 | Sold | $529,000 | 0.0% | $203 / Sq Ft |
| 05/18/2018 05/18/18 | Pending | -- | -- | -- |
| 05/14/2018 05/14/18 | For Sale | $529,000 | -- | $203 / Sq Ft |
Tax History Compared to Growth
Tax History
| Year | Tax Paid | Tax Assessment Tax Assessment Total Assessment is a certain percentage of the fair market value that is determined by local assessors to be the total taxable value of land and additions on the property. | Land | Improvement |
|---|---|---|---|---|
| 2024 | $8,975 | $44,711 | $11,769 | $32,942 |
| 2023 | $8,707 | $44,711 | $11,769 | $32,942 |
| 2022 | $8,707 | $44,711 | $11,769 | $32,942 |
| 2021 | $8,716 | $40,056 | $9,877 | $30,179 |
| 2020 | $8,702 | $40,056 | $9,877 | $30,179 |
| 2019 | $8,387 | $44,239 | $9,877 | $34,362 |
| 2018 | $9,072 | $43,675 | $8,616 | $35,059 |
| 2017 | $5,203 | $43,675 | $8,616 | $35,059 |
| 2016 | $5,462 | $43,675 | $8,616 | $35,059 |
| 2015 | $6,851 | $33,775 | $6,935 | $26,840 |
| 2014 | $6,946 | $33,775 | $6,935 | $26,840 |
| 2013 | $7,882 | $33,775 | $6,935 | $26,840 |
Agents Affiliated with this Home
-
James Larson

Seller's Agent in 2024
James Larson
@ Properties
(773) 706-9372
3 in this area
49 Total Sales
-
Cornelia Matache

Buyer's Agent in 2024
Cornelia Matache
Coldwell Banker Realty
(773) 456-1514
1 in this area
63 Total Sales
-
Don Yosef

Seller's Agent in 2018
Don Yosef
@ Properties
(847) 361-7770
33 Total Sales
-
Nancy Gibson

Seller Co-Listing Agent in 2018
Nancy Gibson
@ Properties
(847) 363-9880
3 in this area
171 Total Sales
-
Sandra Brown

Buyer's Agent in 2018
Sandra Brown
Compass
(847) 744-7780
131 Total Sales
Map
Source: Midwest Real Estate Data (MRED)
MLS Number: 12097263
APN: 04-21-203-017-1160
- 117 Dartmouth Ct Unit 38LK11
- 187 Princeton Ln Unit 35RG18
- 114 Penn Ct Unit 20MI11
- 2515 Pebbleford Ln
- 3065 Lexington Ln Unit 17L41
- 2005 Valencia Dr Unit 301D
- 2050 Valencia Dr Unit 307C
- 2456 Cobblewood Dr Unit 72
- 2466 Cobblewood Dr Unit 69
- 2566 Brian Dr Unit 55
- 3509 Lawson Rd
- 2171 Patriot Blvd
- 3550 Ari Dr E
- 2213 Strawberry Ln
- 2531 Violet St
- 2104 Shermer Rd
- 2090 Shermer Rd
- 2050 Shermer Rd
- 2040 Shermer Rd
- 2061 2nd St
