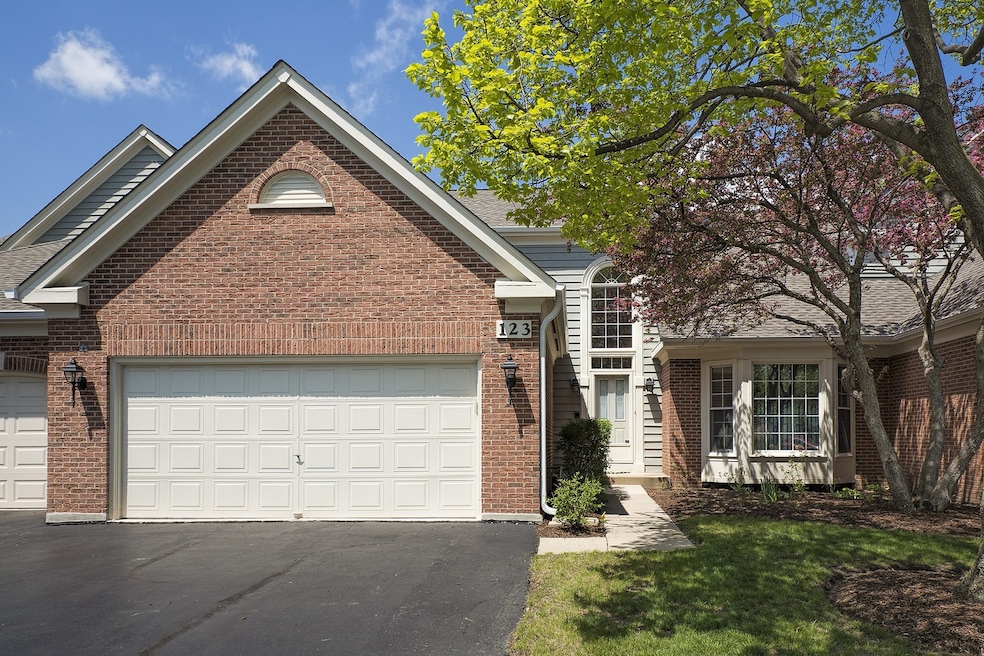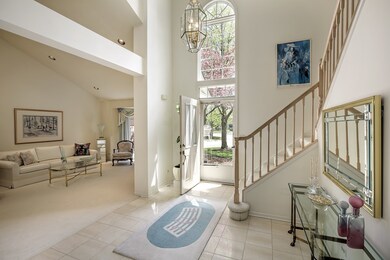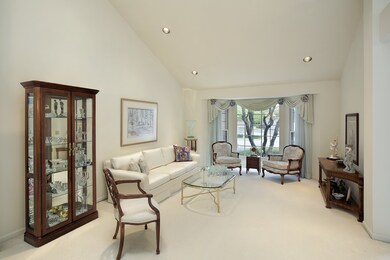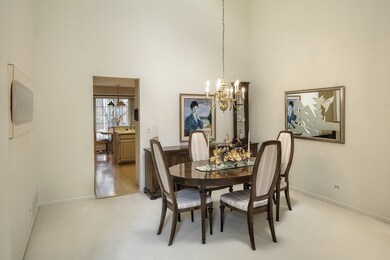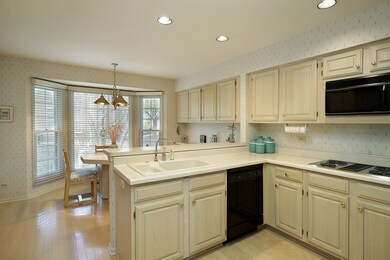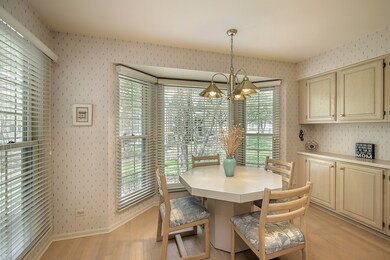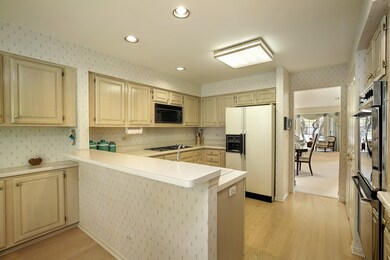
123 Yale Ct Unit 32MI12 Glenview, IL 60026
The Willows NeighborhoodHighlights
- Landscaped Professionally
- Vaulted Ceiling
- Main Floor Bedroom
- Willowbrook Elementary School Rated A+
- Wood Flooring
- Whirlpool Bathtub
About This Home
As of August 2024Enjoy 24 Hr Gated Maintenance Free Living With The Sought-After "Covington" Model w/1st FLR MBR in Princeton Village Spacious 2600'+SF Townhome Boasts Hdwd Flrs, Recessed Lighting & is Nestled n an Ideal Interior Location Pretty 2-Sty Foyer w/Marble Flrs & Turned Staircase Opens 2 Lovely LR/DR Combo Featuring Dramatic Skylit 16' Volume Ceils w/Bayed Windows Overlooking Tree-Lined St. Generous KIT w/Brkfst Bar,Double Oven, Cooktop, Pantry & Roomy Eating Area that Overlooks Lush Yd. Adjacent F/R Has Attractive Marble Fplc Flanked By Custom Blt-Ins,Sliding Glass Drs Open 2 Lg Cement Patio & Grassy Open Area. Lg MBR Suite Has Organized Walk-in Closet & Luxurious MBTH w/Jacuzzi & Sep Shower, 2 Big BRs Up w/BTH Rm,Sep Shower,dbl Sinks & XL Closet/Storage Which Could Be a Office, Enormous LL Has a Concrete Partition That Could Be Opened Up For 1-of-a-Kind Huge Full Bsmt,Main FLR Laundry,Gar Has Epoxy Flr,Outdoor Pool & Wonderful Grounds Situated Minutes 2 The Glen/Downtown Chgo Express Train
Last Agent to Sell the Property
@properties Christie's International Real Estate License #475123268 Listed on: 05/14/2018

Property Details
Home Type
- Condominium
Est. Annual Taxes
- $8,975
Year Built
- 1991
Lot Details
- Cul-De-Sac
- Southern Exposure
- Landscaped Professionally
HOA Fees
- $597 per month
Parking
- Attached Garage
- Garage Transmitter
- Garage Door Opener
- Driveway
- Parking Included in Price
- Garage Is Owned
Home Design
- Brick Exterior Construction
- Slab Foundation
- Asphalt Shingled Roof
- Cedar
Interior Spaces
- Vaulted Ceiling
- Skylights
- Includes Fireplace Accessories
- Attached Fireplace Door
- Gas Log Fireplace
- Entrance Foyer
- Breakfast Room
- Workroom
- Storage Room
- Wood Flooring
Kitchen
- Breakfast Bar
- Walk-In Pantry
- Double Oven
- Cooktop
- Microwave
- Dishwasher
Bedrooms and Bathrooms
- Main Floor Bedroom
- Walk-In Closet
- Primary Bathroom is a Full Bathroom
- Bathroom on Main Level
- Dual Sinks
- Whirlpool Bathtub
- Separate Shower
Laundry
- Laundry on main level
- Dryer
- Washer
Unfinished Basement
- Basement Fills Entire Space Under The House
- Crawl Space
Home Security
Utilities
- Forced Air Heating and Cooling System
- Heating System Uses Gas
- Lake Michigan Water
Additional Features
- North or South Exposure
- Patio
Listing and Financial Details
- Senior Tax Exemptions
- Homeowner Tax Exemptions
- Senior Freeze Tax Exemptions
Community Details
Pet Policy
- Pets Allowed
Additional Features
- Common Area
- Storm Screens
Ownership History
Purchase Details
Purchase Details
Home Financials for this Owner
Home Financials are based on the most recent Mortgage that was taken out on this home.Purchase Details
Purchase Details
Home Financials for this Owner
Home Financials are based on the most recent Mortgage that was taken out on this home.Purchase Details
Similar Homes in the area
Home Values in the Area
Average Home Value in this Area
Purchase History
| Date | Type | Sale Price | Title Company |
|---|---|---|---|
| Quit Claim Deed | -- | Fidelity National Title | |
| Deed | $620,000 | Proper Title | |
| Interfamily Deed Transfer | -- | Attorney | |
| Deed | $529,000 | Chicago Title | |
| Interfamily Deed Transfer | -- | -- |
Mortgage History
| Date | Status | Loan Amount | Loan Type |
|---|---|---|---|
| Previous Owner | $270,000 | New Conventional |
Property History
| Date | Event | Price | Change | Sq Ft Price |
|---|---|---|---|---|
| 08/21/2024 08/21/24 | Sold | $620,000 | -4.6% | $238 / Sq Ft |
| 07/04/2024 07/04/24 | Pending | -- | -- | -- |
| 06/28/2024 06/28/24 | For Sale | $649,900 | +22.9% | $250 / Sq Ft |
| 08/13/2018 08/13/18 | Sold | $529,000 | 0.0% | $203 / Sq Ft |
| 05/18/2018 05/18/18 | Pending | -- | -- | -- |
| 05/14/2018 05/14/18 | For Sale | $529,000 | -- | $203 / Sq Ft |
Tax History Compared to Growth
Tax History
| Year | Tax Paid | Tax Assessment Tax Assessment Total Assessment is a certain percentage of the fair market value that is determined by local assessors to be the total taxable value of land and additions on the property. | Land | Improvement |
|---|---|---|---|---|
| 2024 | $8,975 | $44,711 | $11,769 | $32,942 |
| 2023 | $8,707 | $44,711 | $11,769 | $32,942 |
| 2022 | $8,707 | $44,711 | $11,769 | $32,942 |
| 2021 | $8,716 | $40,056 | $9,877 | $30,179 |
| 2020 | $8,702 | $40,056 | $9,877 | $30,179 |
| 2019 | $8,387 | $44,239 | $9,877 | $34,362 |
| 2018 | $9,072 | $43,675 | $8,616 | $35,059 |
| 2017 | $5,203 | $43,675 | $8,616 | $35,059 |
| 2016 | $5,462 | $43,675 | $8,616 | $35,059 |
| 2015 | $6,851 | $33,775 | $6,935 | $26,840 |
| 2014 | $6,946 | $33,775 | $6,935 | $26,840 |
| 2013 | $7,882 | $33,775 | $6,935 | $26,840 |
Agents Affiliated with this Home
-

Seller's Agent in 2024
James Larson
@ Properties
(773) 706-9372
3 in this area
50 Total Sales
-

Buyer's Agent in 2024
Cornelia Matache
Coldwell Banker Realty
(773) 456-1514
1 in this area
64 Total Sales
-

Seller's Agent in 2018
Don Yosef
@ Properties
(847) 361-7770
33 Total Sales
-

Seller Co-Listing Agent in 2018
Nancy Gibson
@ Properties
(847) 363-9880
3 in this area
176 Total Sales
-

Buyer's Agent in 2018
Sandra Brown
Baird Warner
(847) 744-7780
138 Total Sales
Map
Source: Midwest Real Estate Data (MRED)
MLS Number: MRD09951234
APN: 04-21-203-017-1160
- 125 Yale Ct Unit 32LK12
- 187 Princeton Ln Unit 35RG18
- 315 Princeton Ln Unit 50RH31
- 3100 Lexington Ln Unit 203
- 3100 Lexington Ln Unit 306
- 2005 Valencia Dr Unit 301D
- 2566 Essex Dr
- 2456 Cobblewood Dr Unit 72
- 2566 Brian Dr Unit 55
- 2246 Strawberry Ln
- 2171 Patriot Blvd
- 2410 Halina Dr E
- 2225 Greenview Rd
- 2093 Greenview Rd
- 3550 Ari Dr E
- 2213 Strawberry Ln
- 2531 Violet St
- 2104 Shermer Rd
- 2050 Shermer Rd
- 2040 Shermer Rd
