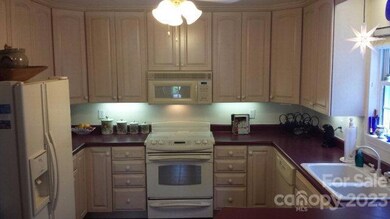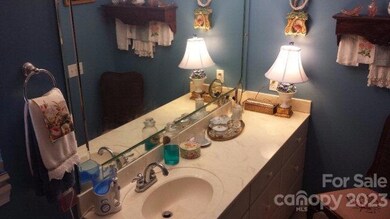123 Yorkshire Dr Salisbury, NC 28144
Estimated Value: $302,713 - $338,000
3
Beds
2
Baths
1,760
Sq Ft
$184/Sq Ft
Est. Value
Highlights
- Cathedral Ceiling
- Walk-In Closet
- 2 Car Garage
- Elevator
- Forced Air Heating and Cooling System
- Storm Doors
About This Home
As of October 2016Attractive one story home where key elements are nearly new - Roof in 2015 and HVAC in 2010. Large living room with cathedral ceiling leads to through arched doorway to formal dining room. Gracious sunroom overlooks the serenity garden and deck. Efficient kitchen has plenty of counter space, dining bar, smooth-top range w/convection feature. Master bedroom boasts tray ceiling and big walk-in-closet. Great sunroom & deck. Lawn & plant irrigation systems. Quiet cul de sac location. 2016 Taxes $1,928.
Home Details
Home Type
- Single Family
Year Built
- Built in 1997
Lot Details
- 5,227 Sq Ft Lot
- Lot Dimensions are 38x68x104x101
- Property fronts an interstate
- Level Lot
- Possible uses of the property include Pasture/Grazing
Parking
- 2 Car Garage
Home Design
- Slab Foundation
- Composition Roof
- Stone Siding
- Stucco
Interior Spaces
- 1,760 Sq Ft Home
- Cathedral Ceiling
- Insulated Windows
- Window Treatments
- Pull Down Stairs to Attic
- Storm Doors
Kitchen
- Range Hood
- Dishwasher
Bedrooms and Bathrooms
- 3 Bedrooms
- Walk-In Closet
- 2 Full Bathrooms
Schools
- North Rowan Elementary And Middle School
- North Rowan High School
Utilities
- Forced Air Heating and Cooling System
- Heating System Uses Natural Gas
Community Details
- Woodfield, The Willows At Subdivision
- Elevator
Listing and Financial Details
- Assessor Parcel Number 261
Ownership History
Date
Name
Owned For
Owner Type
Purchase Details
Closed on
Mar 7, 2023
Sold by
Willingham Mary Anna
Bought by
Bellis Richard A and Bellis Carol C
Current Estimated Value
Home Financials for this Owner
Home Financials are based on the most recent Mortgage that was taken out on this home.
Original Mortgage
$219,120
Outstanding Balance
$210,725
Interest Rate
5%
Mortgage Type
New Conventional
Estimated Equity
$113,203
Purchase Details
Listed on
Aug 10, 2016
Closed on
Oct 12, 2016
Sold by
Willingham Willingham J and Willingham Elizabeth
Bought by
Willingham David A
List Price
$154,900
Sold Price
$155,000
Premium/Discount to List
$100
0.06%
Home Financials for this Owner
Home Financials are based on the most recent Mortgage that was taken out on this home.
Avg. Annual Appreciation
8.19%
Original Mortgage
$155,000
Interest Rate
3.46%
Mortgage Type
VA
Purchase Details
Closed on
Apr 26, 2010
Sold by
Muth John Russell
Bought by
Willingham J David and Willingham Elizabeth
Create a Home Valuation Report for This Property
The Home Valuation Report is an in-depth analysis detailing your home's value as well as a comparison with similar homes in the area
Home Values in the Area
Average Home Value in this Area
Purchase History
| Date | Buyer | Sale Price | Title Company |
|---|---|---|---|
| Bellis Richard A | $274,000 | -- | |
| Bellis Richard A | $274,000 | None Listed On Document | |
| Willingham David A | $155,000 | None Available | |
| Willingham J David | $160,000 | None Available |
Source: Public Records
Mortgage History
| Date | Status | Borrower | Loan Amount |
|---|---|---|---|
| Open | Bellis Richard A | $219,120 | |
| Closed | Bellis Richard A | $219,120 | |
| Previous Owner | Willingham David A | $155,000 |
Source: Public Records
Property History
| Date | Event | Price | List to Sale | Price per Sq Ft |
|---|---|---|---|---|
| 01/19/2017 01/19/17 | Off Market | $155,000 | -- | -- |
| 10/13/2016 10/13/16 | Sold | $155,000 | +0.1% | $88 / Sq Ft |
| 09/14/2016 09/14/16 | Pending | -- | -- | -- |
| 08/10/2016 08/10/16 | For Sale | $154,900 | -- | $88 / Sq Ft |
Source: Canopy MLS (Canopy Realtor® Association)
Tax History
| Year | Tax Paid | Tax Assessment Tax Assessment Total Assessment is a certain percentage of the fair market value that is determined by local assessors to be the total taxable value of land and additions on the property. | Land | Improvement |
|---|---|---|---|---|
| 2025 | $3,272 | $273,585 | $25,000 | $248,585 |
| 2024 | $3,272 | $273,585 | $25,000 | $248,585 |
| 2023 | $3,272 | $273,585 | $25,000 | $248,585 |
| 2022 | $1,766 | $173,233 | $21,000 | $152,233 |
| 2021 | $2,386 | $173,233 | $21,000 | $152,233 |
| 2020 | $1,766 | $173,233 | $21,000 | $152,233 |
| 2019 | $1,766 | $173,233 | $21,000 | $152,233 |
| 2018 | $1,382 | $146,710 | $21,000 | $125,710 |
| 2017 | $1,375 | $146,710 | $21,000 | $125,710 |
| 2016 | $1,928 | $146,710 | $21,000 | $125,710 |
| 2015 | $1,940 | $146,710 | $21,000 | $125,710 |
| 2014 | $1,887 | $144,383 | $21,000 | $123,383 |
Source: Public Records
Map
Source: Canopy MLS (Canopy Realtor® Association)
MLS Number: R58970
APN: 324-E261
Nearby Homes
- 1304 Overhill Rd
- 103 Hampshire Ct
- 1116 Overhill Rd
- 1415 Troon Dr
- 141 Wellington Dr
- 1615 Troon Dr
- 1625 Troon Dr
- 1645 Troon Dr
- 1655 Troon Dr
- 1284 Langston Ln
- 1630 Troon Dr
- 1705 Troon Dr
- 1715 Troon Dr
- 1725 Troon Dr
- 1735 Troon Dr
- 1755 Troon Dr
- 1775 Troon Dr
- 0 Hawkinstown Rd
- 1222 Ocean Dr
- The Ryman Plan at Country Club Village
- 124 Yorkshire Dr
- 1311 Overhill Rd
- 119 Yorkshire Dr
- 122 Yorkshire Dr
- 1315 Overhill Rd
- 1309 Overhill Rd
- 1307 Overhill Rd
- 120 Yorkshire Dr
- 1317 Overhill Rd
- 1305 Overhill Rd
- 1305 Overhill Rd Unit L20
- 118 Yorkshire Dr
- 1522 Old Mocksville Rd
- 115 Yorkshire Dr
- 116 Yorkshire Dr
- 1432 Old Mocksville Rd
- 1303 Overhill Rd
- 117 Overhill Dr
- 113 Yorkshire Dr
- 115 Overhill Dr
Your Personal Tour Guide
Ask me questions while you tour the home.






