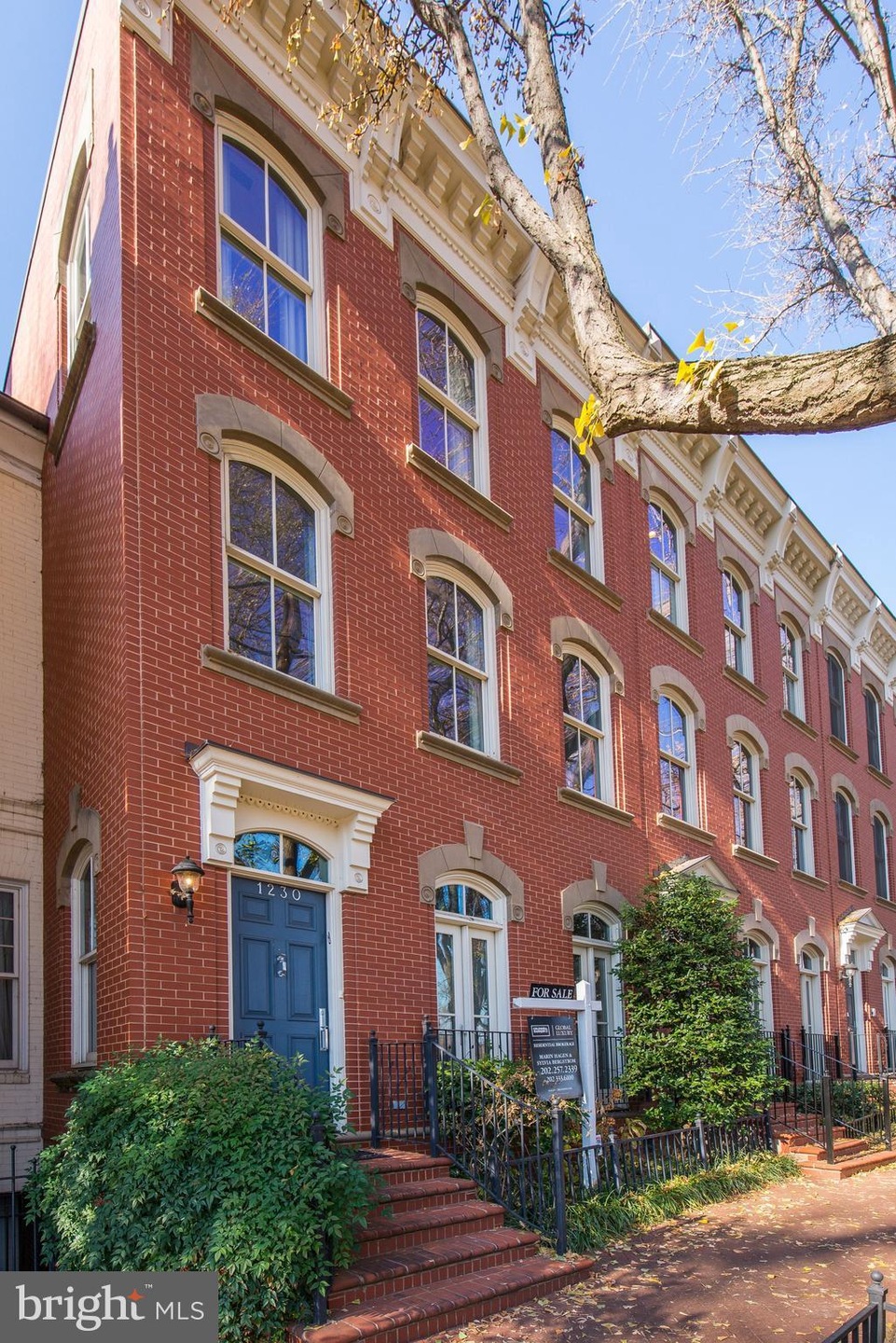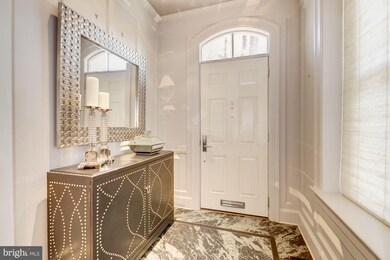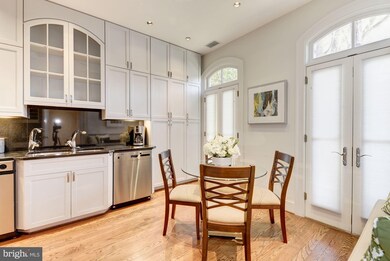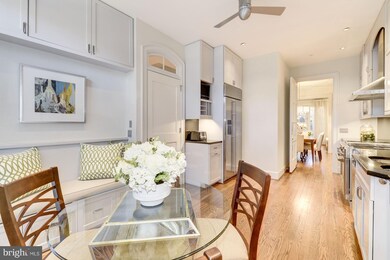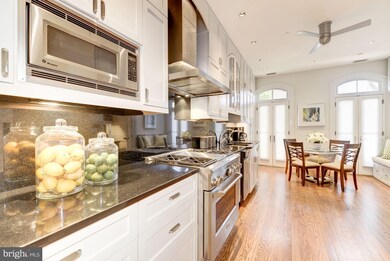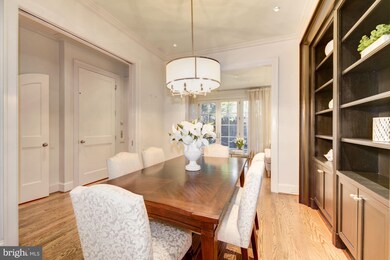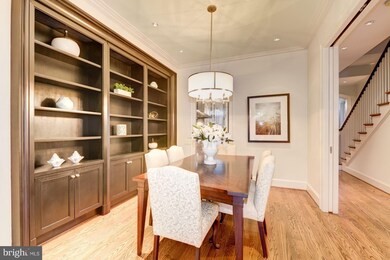
1230 27th St NW Washington, DC 20007
Georgetown NeighborhoodEstimated Value: $3,762,000 - $4,110,000
Highlights
- Eat-In Gourmet Kitchen
- Open Floorplan
- Wood Flooring
- Hyde Addison Elementary School Rated A
- Federal Architecture
- 5-minute walk to Rose Park
About This Home
As of February 2018NEW LISTING! Jim Gibson-built nearly new house in Georgetown! 2 CAR PARKING, ELEVATOR. Carefully built w/high end appliances & finishes. Large windows give great light. Directly across from Rose Park & Rock Creek Pk. Great closets. Owner's suite w/luxurious bath & huge walk-in closet, plus paneled den w/fireplace & French doors to top floor terrace. Easy, stylish living w/great walk score!
Last Agent to Sell the Property
Coldwell Banker Realty - Washington Listed on: 12/14/2017

Last Buyer's Agent
Monica Boyd
Coldwell Banker Realty
Townhouse Details
Home Type
- Townhome
Est. Annual Taxes
- $23,910
Year Built
- Built in 2000
Lot Details
- 2,000 Sq Ft Lot
- 1 Common Wall
- Property is in very good condition
HOA Fees
- $175 Monthly HOA Fees
Home Design
- Federal Architecture
- Brick Exterior Construction
Interior Spaces
- 3,550 Sq Ft Home
- Property has 3 Levels
- Open Floorplan
- Built-In Features
- Crown Molding
- 2 Fireplaces
- Fireplace With Glass Doors
- Fireplace Mantel
- Gas Fireplace
- Double Pane Windows
- Window Treatments
- Family Room Off Kitchen
- Dining Area
- Wood Flooring
- Alarm System
Kitchen
- Eat-In Gourmet Kitchen
- Gas Oven or Range
- Range Hood
- Microwave
- Extra Refrigerator or Freezer
- Freezer
- Ice Maker
- Dishwasher
- Upgraded Countertops
- Trash Compactor
- Disposal
Bedrooms and Bathrooms
- 4 Bedrooms
- En-Suite Bathroom
- 6 Bathrooms
Laundry
- Dryer
- Washer
Finished Basement
- Heated Basement
- Connecting Stairway
Parking
- Garage
- Rear-Facing Garage
- Garage Door Opener
- Parking Space Conveys
- 2 Assigned Parking Spaces
Accessible Home Design
- Accessible Elevator Installed
Outdoor Features
- Terrace
- Shed
Utilities
- Cooling System Utilizes Natural Gas
- Forced Air Heating and Cooling System
- Natural Gas Water Heater
- Cable TV Available
Community Details
- Association fees include trash, parking fee
- Built by JIM GIBSON
- Georgetown Subdivision
Listing and Financial Details
- Tax Lot 82
- Assessor Parcel Number 1215//0082
Ownership History
Purchase Details
Home Financials for this Owner
Home Financials are based on the most recent Mortgage that was taken out on this home.Purchase Details
Home Financials for this Owner
Home Financials are based on the most recent Mortgage that was taken out on this home.Purchase Details
Purchase Details
Home Financials for this Owner
Home Financials are based on the most recent Mortgage that was taken out on this home.Purchase Details
Home Financials for this Owner
Home Financials are based on the most recent Mortgage that was taken out on this home.Purchase Details
Similar Homes in Washington, DC
Home Values in the Area
Average Home Value in this Area
Purchase History
| Date | Buyer | Sale Price | Title Company |
|---|---|---|---|
| Dejesus Roberto | $3,000,000 | None Available | |
| Fischer Stanley | $2,750,000 | -- | |
| Hassett Joseph | $2,800,000 | -- | |
| Parmley Mary | $915,000 | -- | |
| 919 Maryland Avenue Ne Llc | $145,000 | -- | |
| 2735 Olive Street Lp | $2,800,000 | Island Title Corp |
Mortgage History
| Date | Status | Borrower | Loan Amount |
|---|---|---|---|
| Previous Owner | Dejesus Roberto | $1,700,000 | |
| Previous Owner | Fischer Stanley | $2,000,000 | |
| Previous Owner | Parmley Mary | $750,000 | |
| Previous Owner | 919 Maryland Avenue Ne Llc | $101,500 |
Property History
| Date | Event | Price | Change | Sq Ft Price |
|---|---|---|---|---|
| 02/21/2018 02/21/18 | Sold | $3,000,000 | 0.0% | $845 / Sq Ft |
| 12/23/2017 12/23/17 | Pending | -- | -- | -- |
| 12/14/2017 12/14/17 | For Sale | $3,000,000 | +9.1% | $845 / Sq Ft |
| 06/18/2014 06/18/14 | Sold | $2,750,000 | 0.0% | $1,029 / Sq Ft |
| 05/23/2014 05/23/14 | Pending | -- | -- | -- |
| 05/20/2014 05/20/14 | Price Changed | $2,750,000 | -6.8% | $1,029 / Sq Ft |
| 04/25/2014 04/25/14 | For Sale | $2,950,000 | -- | $1,104 / Sq Ft |
Tax History Compared to Growth
Tax History
| Year | Tax Paid | Tax Assessment Tax Assessment Total Assessment is a certain percentage of the fair market value that is determined by local assessors to be the total taxable value of land and additions on the property. | Land | Improvement |
|---|---|---|---|---|
| 2024 | $27,715 | $3,260,530 | $953,320 | $2,307,210 |
| 2023 | $27,902 | $3,282,550 | $942,940 | $2,339,610 |
| 2022 | $92,253 | $3,165,400 | $923,360 | $2,242,040 |
| 2021 | $25,798 | $3,111,440 | $905,100 | $2,206,340 |
| 2020 | $25,291 | $3,051,060 | $862,160 | $2,188,900 |
| 2019 | $26,192 | $3,156,250 | $857,240 | $2,299,010 |
| 2018 | $24,817 | $2,993,010 | $0 | $0 |
| 2017 | $24,384 | $2,941,130 | $0 | $0 |
| 2016 | $23,910 | $2,884,650 | $0 | $0 |
| 2015 | $22,950 | $2,771,440 | $0 | $0 |
| 2014 | $21,557 | $2,606,370 | $0 | $0 |
Agents Affiliated with this Home
-
Sylvia Bergstrom

Seller's Agent in 2018
Sylvia Bergstrom
Coldwell Banker (NRT-Southeast-MidAtlantic)
(202) 333-6100
1 in this area
82 Total Sales
-
Marin Hagen

Seller Co-Listing Agent in 2018
Marin Hagen
Coldwell Banker (NRT-Southeast-MidAtlantic)
(202) 257-2339
2 in this area
135 Total Sales
-

Buyer's Agent in 2018
Monica Boyd
Coldwell Banker (NRT-Southeast-MidAtlantic)
-
Nancy Taylor Bubes

Seller's Agent in 2014
Nancy Taylor Bubes
Washington Fine Properties
(202) 256-2164
200 in this area
405 Total Sales
Map
Source: Bright MLS
MLS Number: 1004321987
APN: 1215-0082
- 2724 Olive St NW
- 2806 N St NW
- 1213 29th St NW
- 2715 N St NW
- 2709 N St NW Unit 102
- 1314 28th St NW
- 2501 M St NW Unit 208
- 2501 M St NW Unit 207
- 2501 M St NW Unit 311
- 2600 Pennsylvania Ave NW Unit 601
- 2600 Pennsylvania Ave NW Unit 304
- 2600 Pennsylvania Ave NW Unit 5A
- 2555 Pennsylvania Ave NW Unit 617 & 618
- 2555 Pennsylvania Ave NW Unit 907
- 2555 Pennsylvania Ave NW Unit 407
- 2555 Pennsylvania Ave NW Unit 217
- 2555 Pennsylvania Ave NW Unit 411
- 2555 Pennsylvania Ave NW Unit 418
- 1305 30th St NW Unit 303
- 2525 Pennsylvania Ave NW Unit 301
- 1230 27th St NW
- 1234 27th St NW
- 1232 27th St NW
- 2705 Olive St NW
- 1228 27th St NW
- 2709 Olive St NW
- 1236 27th St NW
- 2713 Olive St NW
- 1240 27th St NW Unit 1
- 1240 27th St NW
- 1246-1250 27th St NW
- 1246 27th St NW
- 2721 Olive St NW
- 1250 27th St NW
- 2706 Olive St NW
- 2717 Olive St NW
- 2708 Olive St NW
- 2714 Olive St NW
- 2706 N St NW
- 2702 N St NW
