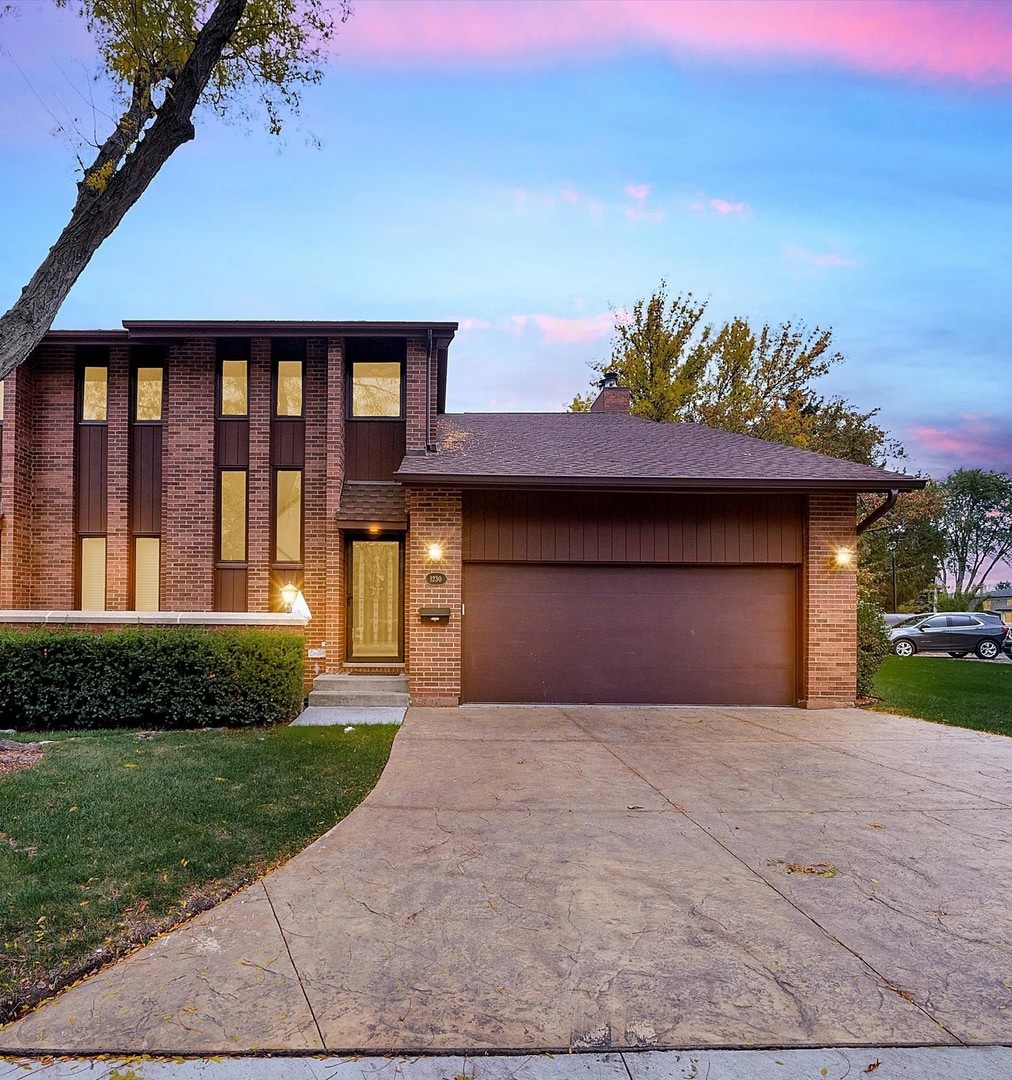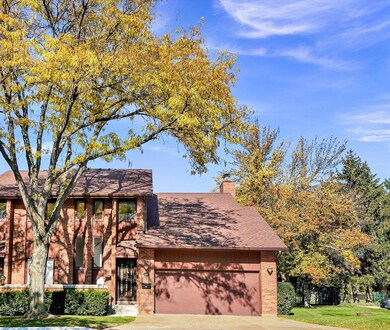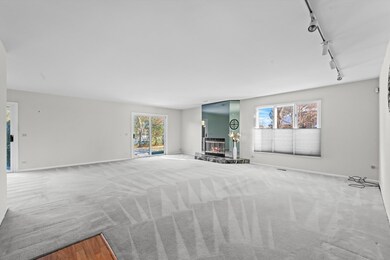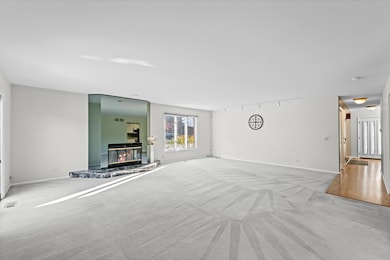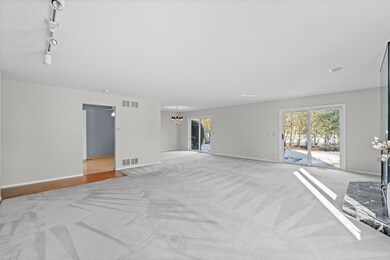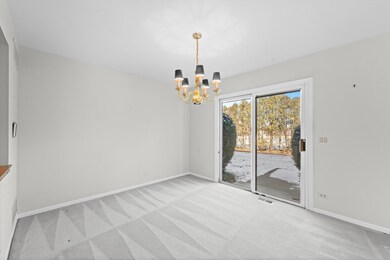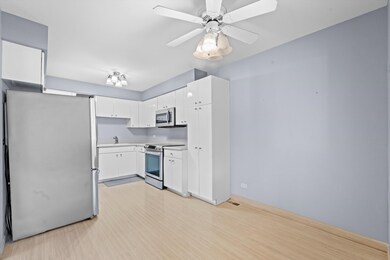
1230 Beau Dr Park Ridge, IL 60068
Estimated Value: $482,000 - $529,865
Highlights
- Living Room with Fireplace
- Recreation Room
- 2 Car Attached Garage
- Eugene Field Elementary School Rated A-
- Whirlpool Bathtub
- Wet Bar
About This Home
As of January 2024Discover serenity and spacious living in this sunlit end unit-a harmonious blend of the privacy of a single-family home and the convenience of a townhome, all at an exceptional value. Originally owned and cherished by the builder of the development, this home boasts the largest floor plan in the community. Spanning over an estimated 3,000 sq ft, across three levels, this residence is a rare find. Your journey begins as you pull into the attached two-car garage, complete with a heater for those brisk winter days. Step inside to an open first-floor plan, ideal for both entertaining and dining. Two patio doors beckon you to an expansive yard, offering ample seating and lush greenery. Venture to the second level, where a grand primary suite awaits, featuring a full primary bath with a jacuzzi tub, shower, and double vanity. Attached is a unique step-down area-a generous changing space with abundant closet storage. The 2nd and 3rd bedrooms are generously sized and incredibly serene, with no neighbors directly behind you for almost a block. The lower level beckons with a peninsula counter and cabinets with a full wet bar. Two fireplace locations, one in the first level living room and another in the lower level, create a warm and inviting atmosphere on chilly nights. Perfect for those downsizing without sacrificing to much space, or for a growing family, this home is conveniently located just a stone's throw from the park and Emerson School and in the Maine South School District. Embrace comfort and style in this exceptional property-your new home. *(Broker related to Seller)
Last Buyer's Agent
Non Member
NON MEMBER
Townhouse Details
Home Type
- Townhome
Est. Annual Taxes
- $7,592
Year Built
- Built in 1985
Lot Details
- 1,612
HOA Fees
- $385 Monthly HOA Fees
Parking
- 2 Car Attached Garage
- Parking Included in Price
Home Design
- Brick Exterior Construction
Interior Spaces
- 2,950 Sq Ft Home
- 3-Story Property
- Wet Bar
- Gas Log Fireplace
- Living Room with Fireplace
- 2 Fireplaces
- Combination Dining and Living Room
- Recreation Room
Bedrooms and Bathrooms
- 3 Bedrooms
- 3 Potential Bedrooms
- Walk-In Closet
- Dual Sinks
- Whirlpool Bathtub
- Separate Shower
Laundry
- Laundry in unit
- Sink Near Laundry
- Laundry Chute
- Gas Dryer Hookup
Finished Basement
- Basement Fills Entire Space Under The House
- Fireplace in Basement
Utilities
- Central Air
- Heating System Uses Natural Gas
Community Details
Overview
- Association fees include water, parking, insurance, lawn care, snow removal
- 4 Units
- Yvonne Association
- Property managed by yvonne@mckenziemanagement.com
Pet Policy
- Dogs and Cats Allowed
Ownership History
Purchase Details
Home Financials for this Owner
Home Financials are based on the most recent Mortgage that was taken out on this home.Purchase Details
Purchase Details
Home Financials for this Owner
Home Financials are based on the most recent Mortgage that was taken out on this home.Similar Homes in Park Ridge, IL
Home Values in the Area
Average Home Value in this Area
Purchase History
| Date | Buyer | Sale Price | Title Company |
|---|---|---|---|
| Stonebridge Family Trust | $460,000 | None Listed On Document | |
| Nannini Marie T | $365,000 | -- | |
| Deleoleos Steven | $315,000 | -- |
Mortgage History
| Date | Status | Borrower | Loan Amount |
|---|---|---|---|
| Open | Stonebridge Family Trust | $370,000 | |
| Previous Owner | Deleoleos Steven | $130,000 |
Property History
| Date | Event | Price | Change | Sq Ft Price |
|---|---|---|---|---|
| 01/08/2024 01/08/24 | Sold | $460,000 | 0.0% | $156 / Sq Ft |
| 12/08/2023 12/08/23 | Pending | -- | -- | -- |
| 12/08/2023 12/08/23 | For Sale | $460,000 | -- | $156 / Sq Ft |
Tax History Compared to Growth
Tax History
| Year | Tax Paid | Tax Assessment Tax Assessment Total Assessment is a certain percentage of the fair market value that is determined by local assessors to be the total taxable value of land and additions on the property. | Land | Improvement |
|---|---|---|---|---|
| 2024 | $9,321 | $42,000 | $6,000 | $36,000 |
| 2023 | $9,321 | $42,000 | $6,000 | $36,000 |
| 2022 | $9,321 | $42,000 | $6,000 | $36,000 |
| 2021 | $7,592 | $30,956 | $1,487 | $29,469 |
| 2020 | $7,410 | $30,956 | $1,487 | $29,469 |
| 2019 | $7,356 | $34,396 | $1,487 | $32,909 |
| 2018 | $8,545 | $36,043 | $1,286 | $34,757 |
| 2017 | $8,539 | $36,043 | $1,286 | $34,757 |
| 2016 | $8,715 | $36,043 | $1,286 | $34,757 |
| 2015 | $8,433 | $31,838 | $1,125 | $30,713 |
| 2014 | $8,295 | $31,838 | $1,125 | $30,713 |
| 2013 | $7,827 | $31,838 | $1,125 | $30,713 |
Agents Affiliated with this Home
-
John Nannini

Seller's Agent in 2024
John Nannini
Rexson Realty
4 in this area
41 Total Sales
-
N
Buyer's Agent in 2024
Non Member
NON MEMBER
Map
Source: Midwest Real Estate Data (MRED)
MLS Number: 11939310
APN: 09-23-316-076-0000
- 1226 Beau Dr
- 1001 Oakton St
- 909 Oakton St
- 901 Oakton St
- 1007 Austin Ave
- 929 N Delphia Ave
- 1144 N Greenwood Ave
- 701 Oakton St
- 1141 N Knight Ave
- 1420 Oakton St
- 929 N Western Ave
- 916 N Western Ave
- 8404 N Greenwood Ave
- 835 Tomawadee Dr
- 776 N Northwest Hwy
- 863 N Northwest Hwy
- 840 N Northwest Hwy
- 720 N Western Ave Unit 10
- 720 N Western Ave Unit 8
- 1600 Birch St
