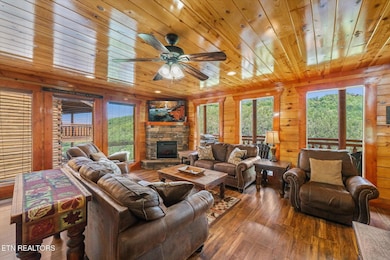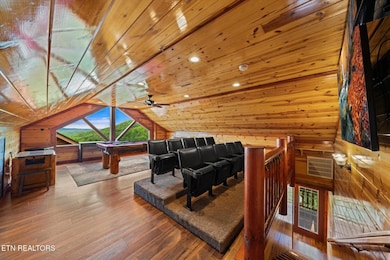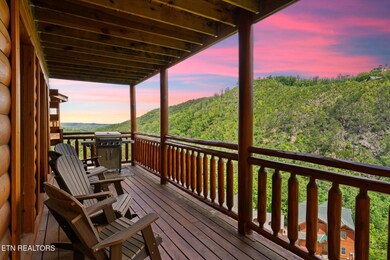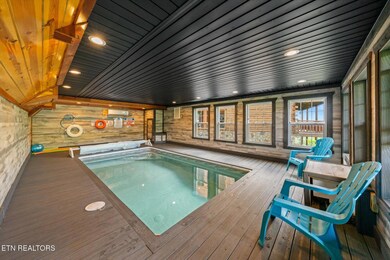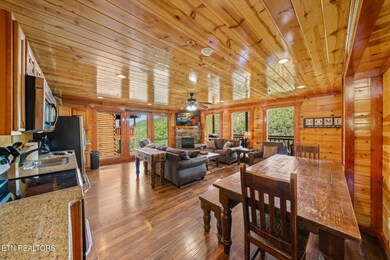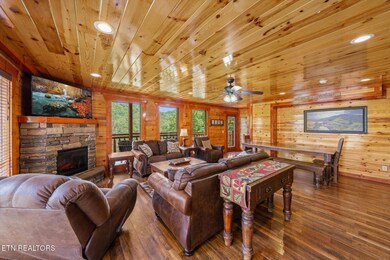1230 Bird Nest Way Pigeon Forge, TN 37862
Estimated payment $5,645/month
Highlights
- Indoor Pool
- Mountain View
- Recreation Room
- Gatlinburg Pittman High School Rated A-
- Deck
- Wood Flooring
About This Home
This stunning, fully furnished 4-bedroom, 3.5-bathroom 3,400-square-foot cabin provides everything you need and desire for your next investment venture. It boasts an indoor pool, a home theater equipped with an 85-inch flat-screen TV, a recreation room featuring a pool table and arcade games, and breathtaking panoramic mountain views that are unparalleled in the area. Nestled in the picturesque Black Bear Ridge Resort, just a short distance away from the Island in Pigeon Forge, this cabin offers convenience, providing easy access to restaurants, attractions, shopping and more. Immerse yourself in the warm and inviting ambiance of the tongue-and-groove wood interior and other rustic design elements, creating a cozy Mountain haven for you and your guests. The thoughtfully designed floor plan ensures that you can comfortably accommodate all your guests, providing separate living spaces that cater to your needs. The main floor boasts an open concept design featuring a chef's kitchen equipped with stainless steel appliances, beautiful granite countertops, ample cabinets, and ample workspace. A living room with a lovely stacked stone fireplace, a spacious dining area with plenty of seating, and a spacious master suite with an en-suite bathroom complete the floor plan. The second floor features a spacious bedroom with two full-size bunk beds, equipped with its own private bathroom. Additionally, there are two master suites with a shared bathroom and access to decks on the front and back of the cabin. The third floor boasts an oversized gaming room with a theater area, ideal for entertaining and enjoying movies and other activities. As you descend the stairs, you'll discover a spacious indoor gunite swimming pool, perfect for splashing and having fun. There's also a private back deck where you can relax in the hot tub and watch the sunset. Convenience is also a priority, with a half bathroom and a laundry room available. This property offers a wide range of amenities, including entertainment, sleeping arrangements, and accommodations. It also features breathtaking mountain views and a prime location. Annual rental projections $150K to $170K, making it an ideal short-term rental investment. Don't miss out on the opportunity to experience this stunning luxury cabin nestled in the heart of the Great Smoky Mountains. The included video provides a panoramic aerial view of the property and its surrounding area, showcasing its beauty and charm. Drone photography has been used to better highlight the property from a Bird's Eye point of view.
Home Details
Home Type
- Single Family
Est. Annual Taxes
- $3,254
Year Built
- Built in 2016
Lot Details
- 436 Sq Ft Lot
- Lot Has A Rolling Slope
HOA Fees
- $130 Monthly HOA Fees
Home Design
- Log Cabin
- Log Siding
Interior Spaces
- 3,400 Sq Ft Home
- Ceiling Fan
- Stone Fireplace
- Electric Fireplace
- Drapes & Rods
- Great Room
- Open Floorplan
- Recreation Room
- Bonus Room
- Mountain Views
- Fire and Smoke Detector
- Finished Basement
Kitchen
- Eat-In Kitchen
- Range
- Microwave
- Dishwasher
Flooring
- Wood
- Tile
Bedrooms and Bathrooms
- 4 Bedrooms
- Primary Bedroom on Main
- Walk-in Shower
Laundry
- Laundry Room
- Dryer
- Washer
Parking
- Garage
- Parking Available
Pool
- Indoor Pool
- Spa
Outdoor Features
- Balcony
- Deck
Schools
- Pigeon Forge Elementary And Middle School
- Pigeon Forge High School
Utilities
- Central Heating and Cooling System
- Heat Pump System
- Internet Available
Listing and Financial Details
- Assessor Parcel Number 093L A 001.00
Community Details
Overview
- Association fees include grounds maintenance, some amenities
- Black Bear Ridge Pud Subdivision
- Mandatory home owners association
Recreation
- Community Pool
Map
Home Values in the Area
Average Home Value in this Area
Tax History
| Year | Tax Paid | Tax Assessment Tax Assessment Total Assessment is a certain percentage of the fair market value that is determined by local assessors to be the total taxable value of land and additions on the property. | Land | Improvement |
|---|---|---|---|---|
| 2025 | $3,254 | $219,840 | $5,600 | $214,240 |
| 2024 | $3,254 | $219,840 | $5,600 | $214,240 |
| 2023 | $3,254 | $219,840 | $0 | $0 |
| 2022 | $2,034 | $137,400 | $3,500 | $133,900 |
| 2021 | $2,034 | $137,400 | $3,500 | $133,900 |
| 2020 | $1,680 | $137,400 | $3,500 | $133,900 |
| 2019 | $1,544 | $83,025 | $3,500 | $79,525 |
| 2018 | $1,544 | $83,025 | $3,500 | $79,525 |
| 2017 | $1,544 | $83,025 | $3,500 | $79,525 |
| 2016 | $65 | $83,025 | $3,500 | $79,525 |
| 2015 | -- | $3,125 | $0 | $0 |
| 2014 | $51 | $3,125 | $0 | $0 |
Property History
| Date | Event | Price | List to Sale | Price per Sq Ft | Prior Sale |
|---|---|---|---|---|---|
| 11/11/2025 11/11/25 | Pending | -- | -- | -- | |
| 11/01/2025 11/01/25 | Price Changed | $995,000 | -2.9% | $293 / Sq Ft | |
| 09/19/2025 09/19/25 | For Sale | $1,025,000 | 0.0% | $301 / Sq Ft | |
| 09/09/2025 09/09/25 | Pending | -- | -- | -- | |
| 08/15/2025 08/15/25 | For Sale | $1,025,000 | 0.0% | $301 / Sq Ft | |
| 08/06/2025 08/06/25 | Pending | -- | -- | -- | |
| 07/04/2025 07/04/25 | Price Changed | $1,025,000 | -2.4% | $301 / Sq Ft | |
| 05/13/2025 05/13/25 | For Sale | $1,050,000 | +125.8% | $309 / Sq Ft | |
| 01/19/2020 01/19/20 | Off Market | $465,000 | -- | -- | |
| 10/21/2016 10/21/16 | Sold | $465,000 | +3.4% | $170 / Sq Ft | View Prior Sale |
| 07/03/2016 07/03/16 | Pending | -- | -- | -- | |
| 04/11/2016 04/11/16 | For Sale | $449,900 | -- | $164 / Sq Ft |
Purchase History
| Date | Type | Sale Price | Title Company |
|---|---|---|---|
| Warranty Deed | $465,000 | -- | |
| Quit Claim Deed | $6,000 | -- | |
| Deed | $205,900 | -- | |
| Deed | $519,000 | -- | |
| Deed | -- | -- |
Mortgage History
| Date | Status | Loan Amount | Loan Type |
|---|---|---|---|
| Open | $382,500 | New Conventional | |
| Previous Owner | $175,015 | No Value Available | |
| Previous Owner | $415,200 | No Value Available |
Source: East Tennessee REALTORS® MLS
MLS Number: 1300760
APN: 093L-A-001.00-054
- 1242 Bird Nest Way
- 1227 Bird Nest Way
- 1237 Bird Nest Way
- 1215 Bird Nest Way
- 1550 Bears Den Way
- 1707 High Rock Way
- 640 Lloyd Huskey Rd
- 644 Lloyd Huskey Rd
- 526 Blackberry Ridge Way
- 523 Warbonnet Way
- 563 Blackberry Ridge Way
- 526 Briarcliff Way Unit 102
- 526 Briarcliff Way
- 526 Briarcliff Way Unit 106
- Lot 9 Walden Flats Way
- 2236 Battle Ground Dr
- 310 White Cap Ln
- 0 Henderson Springs Rd
- 0 Henderson Springs Rd Unit 1309284
- 625 S Asbury Rd Unit 11

