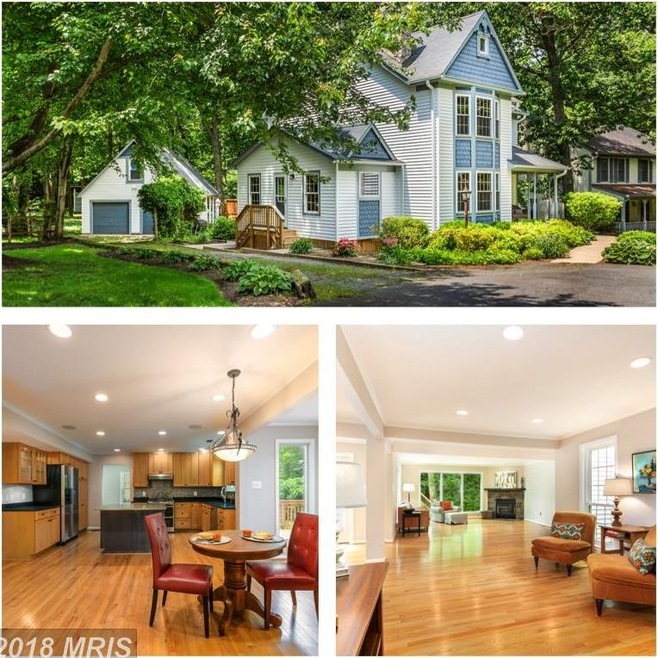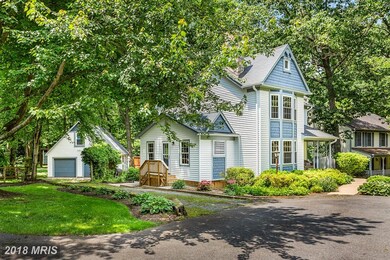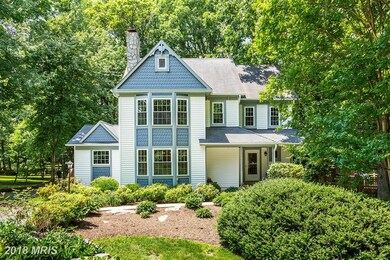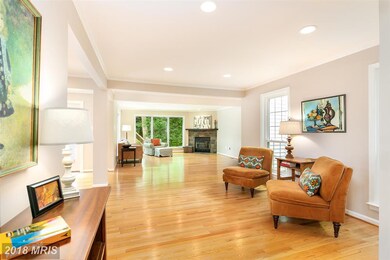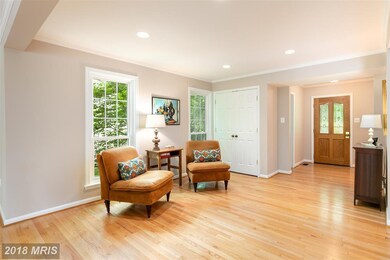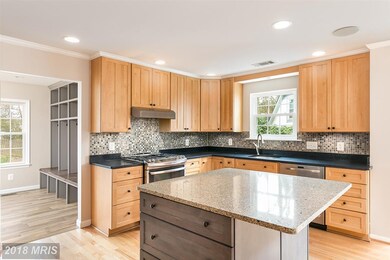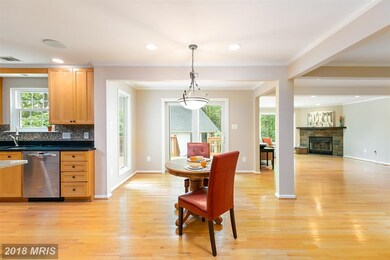
1230 Bishopsgate Way Reston, VA 20194
Tall Oaks/Uplands NeighborhoodHighlights
- 0.82 Acre Lot
- Wood Flooring
- 3 Fireplaces
- Forestville Elementary School Rated A
- Victorian Architecture
- Combination Kitchen and Living
About This Home
As of May 2023HUGE PRICE ADJUSTMENT! Move in ready and updated throughout! Fresh paint, hardwood on 2 levels, updated windows, siding, doors and mechanicals! Don't miss this opportunity to move into this desirable neighborhood with top rated schools! Great expanded house with awesome mudroom entry, large open updated kitchen and family room area. Expansive master retreat. garage w/bonus room above, flat yard.
Last Agent to Sell the Property
Real Broker, LLC License #0225074440 Listed on: 06/08/2018

Home Details
Home Type
- Single Family
Est. Annual Taxes
- $9,288
Year Built
- Built in 1984
Lot Details
- 0.82 Acre Lot
- Property is in very good condition
- Property is zoned 111
HOA Fees
- $13 Monthly HOA Fees
Parking
- 3 Car Detached Garage
- Garage Door Opener
Home Design
- Victorian Architecture
- Vinyl Siding
Interior Spaces
- Property has 3 Levels
- Crown Molding
- 3 Fireplaces
- Double Pane Windows
- Window Treatments
- Bay Window
- Sliding Doors
- Entrance Foyer
- Family Room Off Kitchen
- Combination Kitchen and Living
- Breakfast Room
- Dining Room
- Game Room
- Utility Room
- Wood Flooring
- Finished Basement
Kitchen
- Eat-In Kitchen
- Gas Oven or Range
- Range Hood
- Dishwasher
- Upgraded Countertops
- Disposal
Bedrooms and Bathrooms
- 4 Bedrooms
- En-Suite Primary Bedroom
- En-Suite Bathroom
- 3.5 Bathrooms
Laundry
- Laundry Room
- Dryer
- Front Loading Washer
Outdoor Features
- Shed
Utilities
- Forced Air Heating and Cooling System
- Vented Exhaust Fan
- Natural Gas Water Heater
- Septic Less Than The Number Of Bedrooms
- Septic Tank
Listing and Financial Details
- Tax Lot 14
- Assessor Parcel Number 12-3-7-2-14
Community Details
Overview
- Association fees include insurance
- Ascot Walk Community
- Ascot Subdivision
Amenities
- Common Area
Recreation
- Tennis Courts
- Community Basketball Court
Ownership History
Purchase Details
Home Financials for this Owner
Home Financials are based on the most recent Mortgage that was taken out on this home.Purchase Details
Home Financials for this Owner
Home Financials are based on the most recent Mortgage that was taken out on this home.Similar Homes in Reston, VA
Home Values in the Area
Average Home Value in this Area
Purchase History
| Date | Type | Sale Price | Title Company |
|---|---|---|---|
| Warranty Deed | $1,250,000 | First American Title | |
| Deed | $830,000 | None Available |
Mortgage History
| Date | Status | Loan Amount | Loan Type |
|---|---|---|---|
| Open | $1,187,500 | New Conventional | |
| Previous Owner | $491,850 | New Conventional | |
| Previous Owner | $550,000 | New Conventional | |
| Previous Owner | $269,900 | Adjustable Rate Mortgage/ARM |
Property History
| Date | Event | Price | Change | Sq Ft Price |
|---|---|---|---|---|
| 05/25/2023 05/25/23 | Sold | $1,250,000 | +8.7% | $340 / Sq Ft |
| 04/19/2023 04/19/23 | For Sale | $1,150,000 | +38.6% | $313 / Sq Ft |
| 09/21/2018 09/21/18 | Sold | $830,000 | -1.2% | $226 / Sq Ft |
| 08/08/2018 08/08/18 | Pending | -- | -- | -- |
| 08/03/2018 08/03/18 | Price Changed | $840,000 | -2.9% | $229 / Sq Ft |
| 06/21/2018 06/21/18 | Price Changed | $864,900 | -2.8% | $235 / Sq Ft |
| 06/08/2018 06/08/18 | For Sale | $889,900 | -- | $242 / Sq Ft |
Tax History Compared to Growth
Tax History
| Year | Tax Paid | Tax Assessment Tax Assessment Total Assessment is a certain percentage of the fair market value that is determined by local assessors to be the total taxable value of land and additions on the property. | Land | Improvement |
|---|---|---|---|---|
| 2024 | $12,877 | $1,111,490 | $418,000 | $693,490 |
| 2023 | $11,824 | $1,047,740 | $418,000 | $629,740 |
| 2022 | $10,811 | $945,400 | $393,000 | $552,400 |
| 2021 | $9,927 | $845,940 | $333,000 | $512,940 |
| 2020 | $10,012 | $845,940 | $333,000 | $512,940 |
| 2019 | $9,736 | $861,800 | $333,000 | $528,800 |
| 2018 | $10,717 | $805,810 | $298,000 | $507,810 |
| 2017 | $9,288 | $800,000 | $298,000 | $502,000 |
| 2016 | $9,506 | $820,540 | $298,000 | $522,540 |
| 2015 | $8,821 | $790,440 | $288,000 | $502,440 |
| 2014 | $8,802 | $790,440 | $288,000 | $502,440 |
Agents Affiliated with this Home
-
Matthew Elliott

Seller's Agent in 2023
Matthew Elliott
Real Broker, LLC
(703) 627-2167
1 in this area
198 Total Sales
-
Julia Rice

Buyer's Agent in 2023
Julia Rice
KW United
(703) 258-9485
1 in this area
113 Total Sales
-
Nikki Ryan

Seller's Agent in 2018
Nikki Ryan
Real Broker, LLC
(703) 615-2663
12 in this area
67 Total Sales
-
April Shaver

Buyer's Agent in 2018
April Shaver
Ross Real Estate
(540) 270-9273
31 Total Sales
Map
Source: Bright MLS
MLS Number: 1001804732
APN: 0123-07020014
- 1309 Murray Downs Way
- 10857 Hunter Gate Way
- 11136 Saffold Way
- 1403 Greenmont Ct
- 10801 Mason Hunt Ct
- 10909 Knights Bridge Ct
- 1281 Wedgewood Manor Way
- 1432 Northgate Square Unit 32/11A
- 1130 Riva Ridge Dr
- 11152 Forest Edge Dr
- 1334 Garden Wall Cir Unit 410
- 1126 Riva Ridge Dr
- 1304B Garden Wall Cir Unit 105
- 1344C Garden Wall Cir Unit 510
- 1127 Riva Ridge Dr
- 1423 Northgate Square Unit 1423-11C
- 1413 Northgate Square Unit 13/2A
- 10602 Leesburg Pike
- 10600 Leesburg Pike
- 1445 Waterfront Rd
