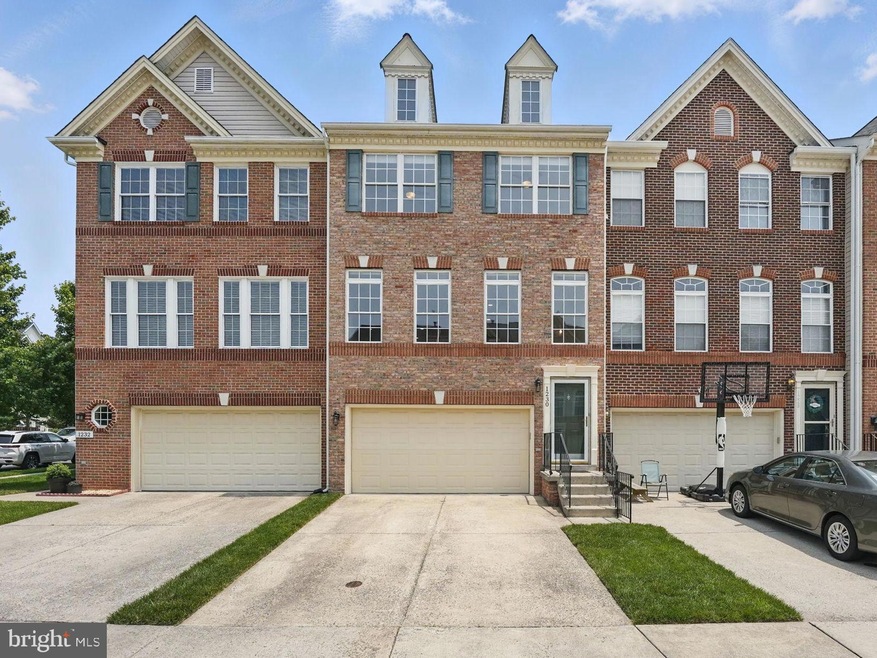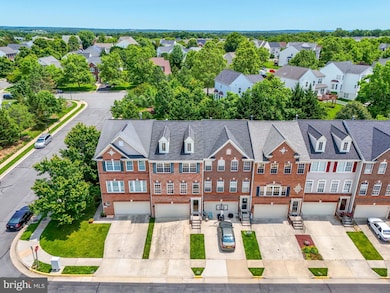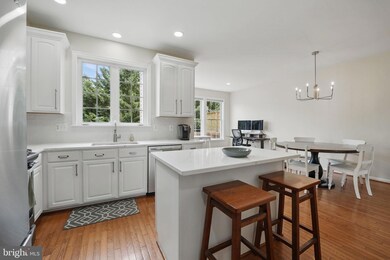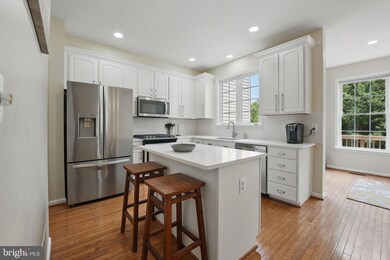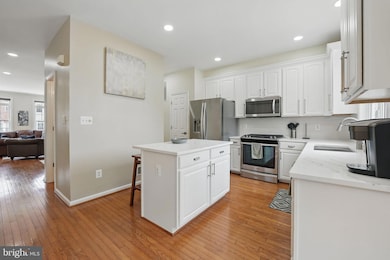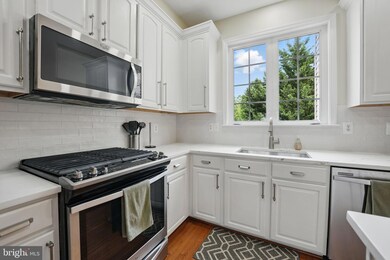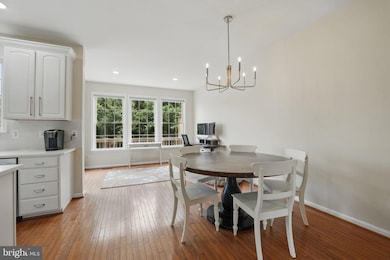
1230 Cambria Terrace NE Leesburg, VA 20176
Highlights
- View of Trees or Woods
- Colonial Architecture
- Private Lot
- Open Floorplan
- Deck
- 3-minute walk to Bluefield Square NE Play Area
About This Home
As of June 2025Welcome to Edwards Landing; a beautifully manicured neighborhood in close proximity to everything Leesburg has to offer! From restaurants to shopping the renowned Leesburg Outlets and the town's charming historic district, Leesburg is fast becoming the greatest hometown of Loudoun County. This gorgeous brick front, 2 car garage Townhome has a spacious and well thought out floorplan, backing to trees on a quiet, no-thru street. Newly renovated center island kitchen has cutting edge, quartz countertops, subway tile backsplash, new hardware and all new recessed lighting throughout the main level. Walls of windows and a beautiful flowing floorplan allow views from front to back of the house, letting light and nature infuse the space. Sunroom off of the kitchen leads to the private deck flanked by tall evergreens. New light fixtures and door hardware throughout add custom finishing touches. Upstairs, the primary bedroom has vaulted ceilings, 2 walk in closets and a bright and fresh primary bathroom suite with corner soaking tub. Secondary hallway bathroom has been fully renovated with designer tile, gorgeous new double vanity, light fixtures, faucets and mirrors. 2 additional bedrooms complete the upper level.
The split-level entry stairway allows tons of natural light down to the lower level with a huge, bumped out recreation room with fireplace, bathroom rough-in and sliding doors to the rear garden. A quiet retreat with potential for whatever your heart desires. Close to historic downtown Leesburg, outlet malls, shopping and tons of great restaurants and still a stones throw from bucolic wineries and rolling farmland settings. Local Trader Joe’s, Wegmans, Costco and ALL the shops. Close to Morven Park, Ida Lee Rec center, community pool, parks, trails, commuter routes, and Dulles airport. Don’t miss this one!
Last Agent to Sell the Property
CENTURY 21 New Millennium License #0225021152 Listed on: 06/05/2025

Townhouse Details
Home Type
- Townhome
Est. Annual Taxes
- $6,304
Year Built
- Built in 2004
Lot Details
- 2,178 Sq Ft Lot
- No Through Street
- Backs to Trees or Woods
- Back Yard Fenced
- Property is in excellent condition
HOA Fees
- $110 Monthly HOA Fees
Parking
- 2 Car Attached Garage
- Parking Storage or Cabinetry
- Front Facing Garage
- Garage Door Opener
Home Design
- Colonial Architecture
- Permanent Foundation
- Slab Foundation
- Asphalt Roof
- Vinyl Siding
- Brick Front
Interior Spaces
- 2,634 Sq Ft Home
- Property has 3 Levels
- Open Floorplan
- Vaulted Ceiling
- Ceiling Fan
- Fireplace Mantel
- Double Pane Windows
- Window Treatments
- Window Screens
- Sliding Doors
- Insulated Doors
- Six Panel Doors
- Dining Area
- Views of Woods
Kitchen
- Country Kitchen
- Breakfast Area or Nook
- Kitchen Island
- Upgraded Countertops
Flooring
- Solid Hardwood
- Partially Carpeted
- Ceramic Tile
Bedrooms and Bathrooms
- 3 Bedrooms
- En-Suite Bathroom
Finished Basement
- Walk-Out Basement
- Rear Basement Entry
Outdoor Features
- Deck
- Patio
Schools
- Heritage High School
Utilities
- Forced Air Heating and Cooling System
- 60 Gallon+ Natural Gas Water Heater
Listing and Financial Details
- Tax Lot 66
- Assessor Parcel Number 187103901000
Community Details
Overview
- Association fees include pool(s), road maintenance, snow removal, trash
- Edwards Landing HOA
- Edwards Landing Subdivision, Buckingham Floorplan
Amenities
- Common Area
Recreation
- Tennis Courts
- Community Playground
- Community Pool
Ownership History
Purchase Details
Home Financials for this Owner
Home Financials are based on the most recent Mortgage that was taken out on this home.Purchase Details
Home Financials for this Owner
Home Financials are based on the most recent Mortgage that was taken out on this home.Purchase Details
Home Financials for this Owner
Home Financials are based on the most recent Mortgage that was taken out on this home.Purchase Details
Home Financials for this Owner
Home Financials are based on the most recent Mortgage that was taken out on this home.Similar Homes in Leesburg, VA
Home Values in the Area
Average Home Value in this Area
Purchase History
| Date | Type | Sale Price | Title Company |
|---|---|---|---|
| Deed | $674,000 | First American Title Insurance | |
| Gift Deed | -- | Fidelity National Title | |
| Warranty Deed | $414,900 | Vesta Settlements Llc | |
| Warranty Deed | $393,500 | -- |
Mortgage History
| Date | Status | Loan Amount | Loan Type |
|---|---|---|---|
| Open | $639,000 | New Conventional | |
| Previous Owner | $357,238 | New Conventional | |
| Previous Owner | $50,000 | Credit Line Revolving | |
| Previous Owner | $352,665 | Adjustable Rate Mortgage/ARM | |
| Previous Owner | $373,825 | New Conventional |
Property History
| Date | Event | Price | Change | Sq Ft Price |
|---|---|---|---|---|
| 06/20/2025 06/20/25 | Sold | $674,000 | +0.7% | $256 / Sq Ft |
| 06/05/2025 06/05/25 | For Sale | $669,000 | -- | $254 / Sq Ft |
Tax History Compared to Growth
Tax History
| Year | Tax Paid | Tax Assessment Tax Assessment Total Assessment is a certain percentage of the fair market value that is determined by local assessors to be the total taxable value of land and additions on the property. | Land | Improvement |
|---|---|---|---|---|
| 2024 | $5,232 | $604,840 | $200,000 | $404,840 |
| 2023 | $4,834 | $552,420 | $200,000 | $352,420 |
| 2022 | $4,797 | $538,970 | $160,000 | $378,970 |
| 2021 | $4,600 | $469,410 | $135,000 | $334,410 |
| 2020 | $4,307 | $416,140 | $135,000 | $281,140 |
| 2019 | $4,301 | $411,570 | $135,000 | $276,570 |
| 2018 | $4,242 | $390,930 | $120,000 | $270,930 |
| 2017 | $4,234 | $376,340 | $120,000 | $256,340 |
| 2016 | $4,226 | $369,110 | $0 | $0 |
| 2015 | $672 | $247,310 | $0 | $247,310 |
| 2014 | $657 | $268,970 | $0 | $268,970 |
Agents Affiliated with this Home
-
Kent Eley

Seller's Agent in 2025
Kent Eley
Century 21 New Millennium
(703) 803-3895
5 in this area
146 Total Sales
-
Cyndee Carr

Seller Co-Listing Agent in 2025
Cyndee Carr
Century 21 New Millennium
(703) 577-5799
3 in this area
95 Total Sales
-
Ann Beck

Buyer's Agent in 2025
Ann Beck
Keller Williams Realty
(703) 932-1274
3 in this area
34 Total Sales
Map
Source: Bright MLS
MLS Number: VALO2098296
APN: 187-10-3901
- 868 Stonefield Square NE
- 1117 Huntmaster Terrace NE Unit 302
- 1117 Huntmaster Terrace NE Unit 101
- 1063 Smartts Ln NE
- 1085 Smartts Ln NE
- 1629 Field Sparrow Terrace NE
- 1003 Smartts Ln NE
- 1010 Clymer Ct NE
- 820 Ferndale Terrace NE
- 1204 James Rifle Ct NE
- 603 Howitzer Terrace NE
- 613 Battery Terrace NE
- 530 Covington Terrace NE
- 1814 Woods Edge Dr NE
- 74 Hancock Place NE
- 710 North St NE
- 732 Balls Bluff Rd NE
- 120 4 Washington St NE Unit 7
- 341 Barnfield Square NE
- 607 Marshall Dr NE
