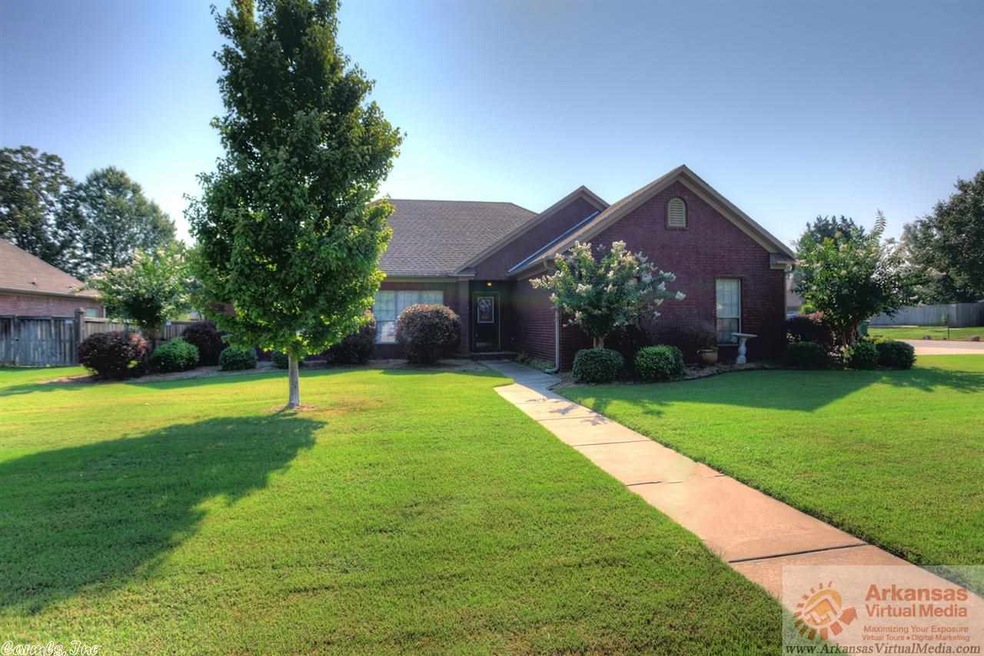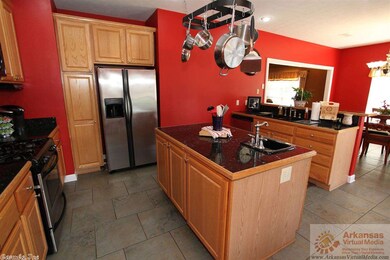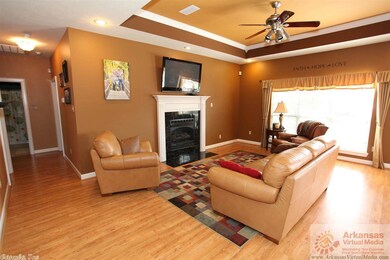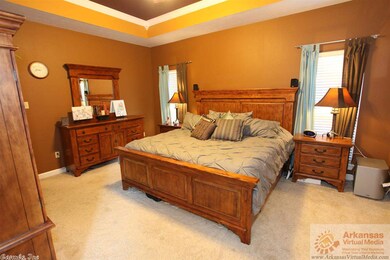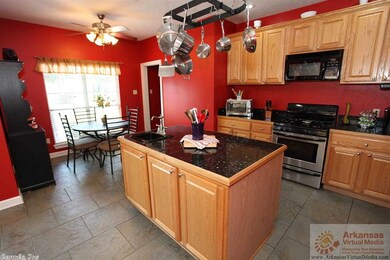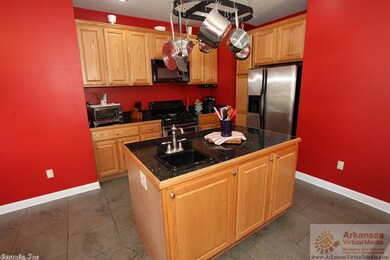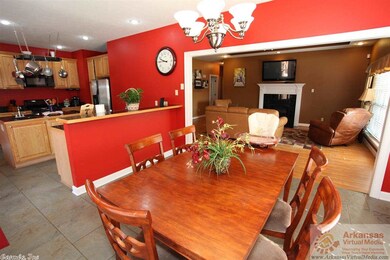
1230 Clarence Dr Conway, AR 72034
Highlights
- RV Access or Parking
- Traditional Architecture
- Home Office
- Ellen Smith Elementary School Rated A-
- Wood Flooring
- Workshop
About This Home
As of September 2019You have got to check out this beautiful home! This wonderful 3BR/2BA home has an open floor plan with a very large kitchen and 3 spacious bedrooms. The master has a small office/nursery attached to it. Very large back yard for entertaining & a large shop with a 230 volt plug for an RV. Shop also has a half bath! Instant hot water heater, all new duct work for the heating/ac and a Rainbird Sprinkler and irrigation system. Call Whitney Long to look at this home today (501) 428-6618
Home Details
Home Type
- Single Family
Est. Annual Taxes
- $2,436
Year Built
- Built in 2002
Lot Details
- 0.35 Acre Lot
- Fenced
- Level Lot
- Sprinkler System
HOA Fees
- $5 Monthly HOA Fees
Home Design
- Traditional Architecture
- Brick Exterior Construction
- Slab Foundation
- Composition Roof
Interior Spaces
- 1,937 Sq Ft Home
- 1-Story Property
- Fireplace With Gas Starter
- Family Room
- Formal Dining Room
- Home Office
- Workshop
- Laundry Room
Kitchen
- Eat-In Kitchen
- Breakfast Bar
- Stove
Flooring
- Wood
- Carpet
- Tile
Bedrooms and Bathrooms
- 3 Bedrooms
- Walk-In Closet
Parking
- 3 Car Garage
- RV Access or Parking
Outdoor Features
- Patio
- Outdoor Storage
- Porch
Utilities
- Central Heating and Cooling System
Ownership History
Purchase Details
Home Financials for this Owner
Home Financials are based on the most recent Mortgage that was taken out on this home.Purchase Details
Home Financials for this Owner
Home Financials are based on the most recent Mortgage that was taken out on this home.Purchase Details
Home Financials for this Owner
Home Financials are based on the most recent Mortgage that was taken out on this home.Purchase Details
Home Financials for this Owner
Home Financials are based on the most recent Mortgage that was taken out on this home.Purchase Details
Home Financials for this Owner
Home Financials are based on the most recent Mortgage that was taken out on this home.Purchase Details
Home Financials for this Owner
Home Financials are based on the most recent Mortgage that was taken out on this home.Similar Homes in Conway, AR
Home Values in the Area
Average Home Value in this Area
Purchase History
| Date | Type | Sale Price | Title Company |
|---|---|---|---|
| Warranty Deed | $230,000 | Faulkner County Title Co | |
| Warranty Deed | $215,000 | None Available | |
| Warranty Deed | $213,500 | Realty Title | |
| Warranty Deed | $190,000 | Conway Title Services | |
| Warranty Deed | $178,000 | -- | |
| Warranty Deed | $178,000 | None Available | |
| Warranty Deed | $178,000 | -- |
Mortgage History
| Date | Status | Loan Amount | Loan Type |
|---|---|---|---|
| Open | $218,500 | New Conventional | |
| Previous Owner | $204,250 | New Conventional | |
| Previous Owner | $209,632 | FHA | |
| Previous Owner | $194,085 | VA | |
| Previous Owner | $181,827 | VA |
Property History
| Date | Event | Price | Change | Sq Ft Price |
|---|---|---|---|---|
| 09/19/2019 09/19/19 | Sold | $230,000 | 0.0% | $118 / Sq Ft |
| 09/07/2019 09/07/19 | Pending | -- | -- | -- |
| 08/06/2019 08/06/19 | Price Changed | $230,000 | -4.1% | $118 / Sq Ft |
| 07/14/2019 07/14/19 | Price Changed | $239,900 | -4.0% | $123 / Sq Ft |
| 06/28/2019 06/28/19 | For Sale | $249,900 | +31.5% | $128 / Sq Ft |
| 10/24/2013 10/24/13 | Sold | $190,000 | -2.5% | $98 / Sq Ft |
| 09/24/2013 09/24/13 | Pending | -- | -- | -- |
| 08/20/2013 08/20/13 | For Sale | $194,900 | -- | $101 / Sq Ft |
Tax History Compared to Growth
Tax History
| Year | Tax Paid | Tax Assessment Tax Assessment Total Assessment is a certain percentage of the fair market value that is determined by local assessors to be the total taxable value of land and additions on the property. | Land | Improvement |
|---|---|---|---|---|
| 2024 | $2,436 | $65,750 | $7,200 | $58,550 |
| 2023 | $2,321 | $46,900 | $7,200 | $39,700 |
| 2022 | $1,845 | $46,900 | $7,200 | $39,700 |
| 2021 | $1,744 | $46,900 | $7,200 | $39,700 |
| 2020 | $1,643 | $39,890 | $7,200 | $32,690 |
| 2019 | $1,643 | $39,890 | $7,200 | $32,690 |
| 2018 | $1,668 | $39,890 | $7,200 | $32,690 |
| 2017 | $1,668 | $39,890 | $7,200 | $32,690 |
| 2016 | $1,594 | $38,410 | $7,200 | $31,210 |
| 2015 | $1,851 | $36,580 | $7,200 | $29,380 |
| 2014 | $1,501 | $36,580 | $7,200 | $29,380 |
Agents Affiliated with this Home
-

Seller's Agent in 2019
Jennifer Barnard
NextHome Local Realty Group
(501) 470-6301
2 in this area
10 Total Sales
-

Buyer's Agent in 2019
Ashley Lyon
ERA TEAM Real Estate
(469) 223-1962
23 in this area
57 Total Sales
-

Seller's Agent in 2013
Whitney Long
ESQ. Realty Group - Hot Springs
(501) 428-6618
1 Total Sale
-
B
Buyer's Agent in 2013
Beckey Witkowski
Keller Williams Realty
18 Total Sales
Map
Source: Cooperative Arkansas REALTORS® MLS
MLS Number: 10361284
APN: 711-12188-104
- 1130 Clarence Dr
- 2265 Rosemary Dr
- 2410 Tj Dr
- 1045 Spatz Cir
- 2395 Bridgegate Dr
- 2130 Wilmington Dr
- 2359 Holly Hill Dr
- 2348 Pleasant Cove Dr
- 00 Sagegrass
- 2333 Pleasant Cove
- 1340 Biltmore Gardens
- 2305 Bridgegate Dr
- 1980 Massee Gardens
- 930 Enderlin Dr
- 1415 Hathaway Dr
- 1625 Ivy Cove
- 1225 Crosspoint Rd
- 1325 Crosspoint Rd
- 1425 Crosspoint Rd
- 970 Wineberry
