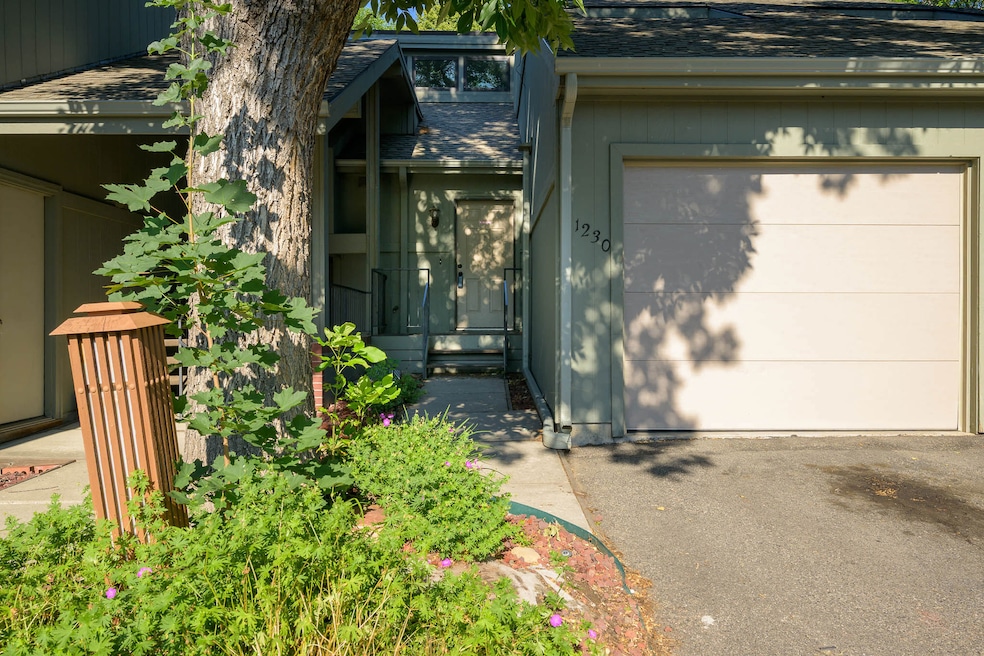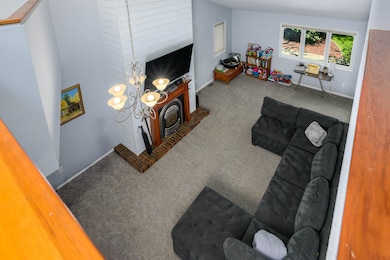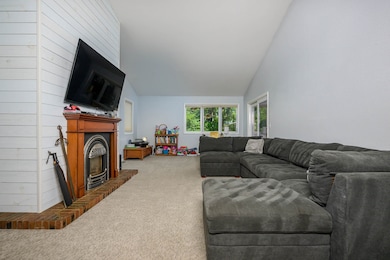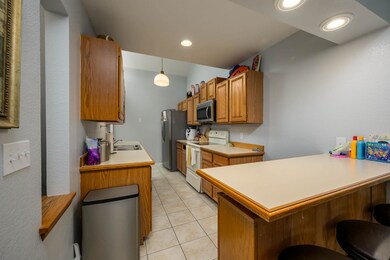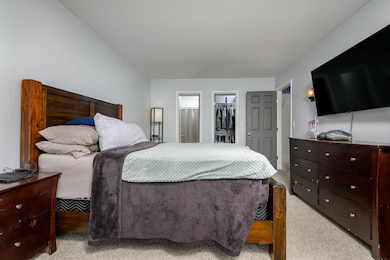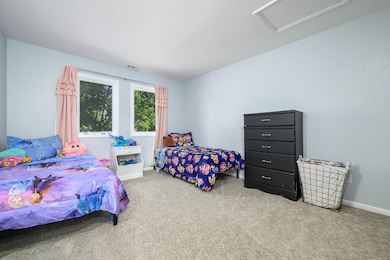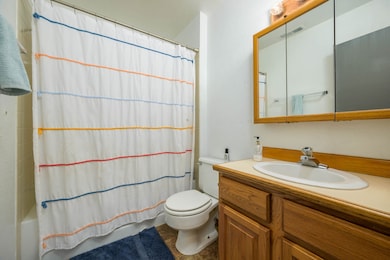1230 Clark Ave Billings, MT 59102
East Central Billings NeighborhoodEstimated payment $2,117/month
Highlights
- Views of Trees
- 1 Fireplace
- 1 Car Attached Garage
- Vaulted Ceiling
- Community Pool
- Walk-In Closet
About This Home
This stunning 3-bedroom, 2.5-bath property offers three spacious levels designed for comfort and entertaining. Enjoy the open-concept living area with vaulted ceilings and a cozy gas fireplace that creates the ideal ambiance year-round. The large windows and multiple balconies showcase beautiful scenery, bringing natural light and views into every corner. Step outside and take advantage of the community pool—without lifting a finger, as ground maintenance is fully taken care of! The kitchen and living spaces flow seamlessly for gatherings, while space on all levels offer a peaceful retreat. The attached 1-car garage adds everyday convenience to this well-rounded home. Experience easy living, beautiful surroundings, and room to relax and entertain—all in one place! Info deemed reliable but not guaranteed. Buyer/buyer agent to verify.
Property Details
Home Type
- Condominium
Est. Annual Taxes
- $2,638
Year Built
- Built in 1984
Lot Details
- Landscaped
- Sprinkler System
HOA Fees
- $264 Monthly HOA Fees
Parking
- 1 Car Attached Garage
Home Design
- Poured Concrete
Interior Spaces
- 2,644 Sq Ft Home
- Vaulted Ceiling
- 1 Fireplace
- Views of Trees
- Basement Fills Entire Space Under The House
Kitchen
- Oven or Range
- Microwave
- Dishwasher
Bedrooms and Bathrooms
- 3 Bedrooms
- Walk-In Closet
Outdoor Features
- Patio
Utilities
- Forced Air Heating and Cooling System
- Heating System Uses Gas
- Natural Gas Connected
Listing and Financial Details
- Assessor Parcel Number 03092705211090021
Community Details
Overview
- Association fees include insurance, ground maintenance, maintenance structure, pool(s), snow removal
- Crestview Condominium Association
Recreation
- Community Pool
- Snow Removal
Map
Home Values in the Area
Average Home Value in this Area
Tax History
| Year | Tax Paid | Tax Assessment Tax Assessment Total Assessment is a certain percentage of the fair market value that is determined by local assessors to be the total taxable value of land and additions on the property. | Land | Improvement |
|---|---|---|---|---|
| 2025 | $2,638 | $286,700 | $13,672 | $273,028 |
| 2024 | $2,638 | $283,800 | $11,410 | $272,390 |
| 2023 | $2,638 | $283,800 | $11,410 | $272,390 |
| 2022 | $2,026 | $190,000 | $0 | $0 |
| 2021 | $1,944 | $190,000 | $0 | $0 |
| 2020 | $2,237 | $211,800 | $0 | $0 |
| 2019 | $2,132 | $211,800 | $0 | $0 |
| 2018 | $2,075 | $202,200 | $0 | $0 |
| 2017 | $1,872 | $202,200 | $0 | $0 |
| 2016 | $1,907 | $193,200 | $0 | $0 |
| 2015 | $1,864 | $193,200 | $0 | $0 |
| 2014 | $1,717 | $94,552 | $0 | $0 |
Property History
| Date | Event | Price | List to Sale | Price per Sq Ft |
|---|---|---|---|---|
| 11/11/2025 11/11/25 | Price Changed | $310,000 | -2.2% | $117 / Sq Ft |
| 09/12/2025 09/12/25 | Price Changed | $317,000 | -0.9% | $120 / Sq Ft |
| 08/07/2025 08/07/25 | Price Changed | $320,000 | -0.9% | $121 / Sq Ft |
| 07/08/2025 07/08/25 | For Sale | $323,000 | -- | $122 / Sq Ft |
Purchase History
| Date | Type | Sale Price | Title Company |
|---|---|---|---|
| Condominium Deed | -- | None Available |
Mortgage History
| Date | Status | Loan Amount | Loan Type |
|---|---|---|---|
| Open | $121,200 | New Conventional |
Source: Montana Regional MLS
MLS Number: 30053611
APN: 03-0927-05-2-11-09-0021
- 1225 Clark Ave
- 1263 Yellowstone Ave
- 1256 & 1260 Yellowstone Ave
- 1310 Yellowstone Ave Unit 11
- 1310 Yellowstone Ave Unit 10
- 1310 Yellowstone Ave Unit 6
- 1310 Yellowstone Ave Unit 16
- 1310 Yellowstone Ave
- 1107 12th St W
- 908 Midway Ln #2
- 1009 Wyoming Ave
- 1003 Wyoming Ave
- 1537 Wyoming Ave Unit D
- 1537 Wyoming Ave Unit B
- 1540 Yellowstone Ave Unit D
- 1540 Clark Ave
- 1120 Miles Ave
- 1503 11th St W
- 1240 Avenue D Unit 7
- 1122 Howard Ave
- 1273 Yellowstone Ave Unit Great Condo wAll Util inc
- 1203 Broadwater Ave
- 840 Terry Ave
- 1329 Lynn Ave
- 1422 Lynn Ave Unit 1
- 1607 17th St W
- 820 Central Ave
- 606 Avenue C
- 1145 Ponderosa Dr
- 420 Lordwith Dr Unit 9
- 420 Lordwith Dr
- 2440 Village Ln
- 1008 Princeton Ave
- 2220 St Johns Ave
- 2014 Woody Dr
- 429 N 33rd St
- 4950 Southgate Dr
- 1040 N 26th St Unit 1040.5 N 26th St
- 1047 N 26th St Unit 1047 N 26th St
- 1123 N 26th St Unit 1123 N 26th
