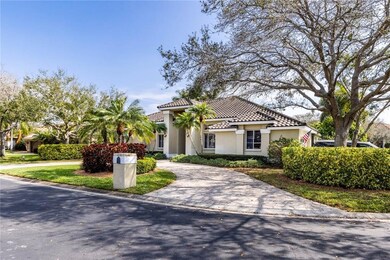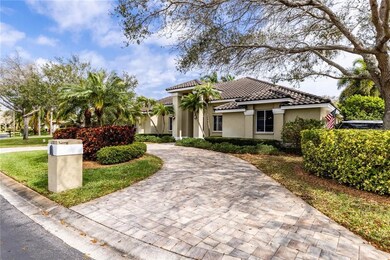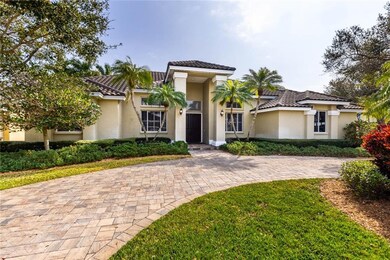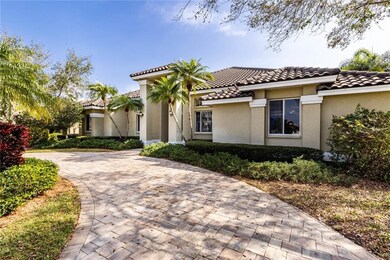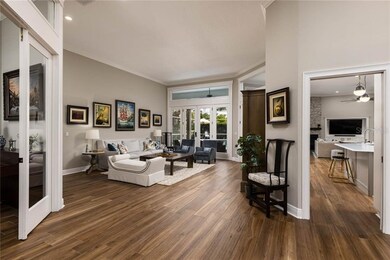
1230 Darlington Oak Cir NE Saint Petersburg, FL 33703
Placido Bayou NeighborhoodHighlights
- Screened Pool
- 0.55 Acre Lot
- Contemporary Architecture
- Gated Community
- Open Floorplan
- Vaulted Ceiling
About This Home
As of November 2023Simply Stunning. This home, located in prominent Placido Bayou, has been extensively remodeled and updated for the most discerning buyer! This impressive home features high ceilings, custom millwork, solid core interior doors, new "wood grain" tile flooring throughout and designer finishes. The gourmet kitchen is a cook's delight with Elise oven, Monogram refrigerator, wine refrigerator, custom cabinetry with pull outs, counter seating and a cheery breakfast nook. The living room, master bedroom, family room and bonus room all open onto the expansive brick paver patio area with a heated pool and hot tub. This elegant home has 5 bedrooms and 4 1/2 beautifully appointed bathrooms as well an office/den and several living spaces. The large main bedroom suite is truly "sweet" with a large walk in closet and a second "step in" closet. The main suite bathroom is a true dream with a large soaking tub, separate shower and double vanity with custom lighting and custom cabinetry. Truly a "take me away" place to relax. One of the bedrooms has a separate entrance and could easily be used as an in law space for an Nanny, too. Brand new gas fireplace with stone surround and wood mantle. The floorplan is so smart and functions well with plenty of space to spread out, even if everyone is working and learning from home. This home exudes sophistication and qualify with high end custom finishes throughout. Gated community with community with 24 hour guardhouse.
Last Agent to Sell the Property
RE/MAX METRO License #482055 Listed on: 02/26/2021

Home Details
Home Type
- Single Family
Est. Annual Taxes
- $14,453
Year Built
- Built in 1994
Lot Details
- 0.55 Acre Lot
- West Facing Home
- Fenced
- Mature Landscaping
- Corner Lot
- Oversized Lot
- Landscaped with Trees
- Property is zoned NH1
HOA Fees
- $110 Monthly HOA Fees
Parking
- 2 Car Attached Garage
- Parking Pad
- Side Facing Garage
- Garage Door Opener
- Circular Driveway
Home Design
- Contemporary Architecture
- Slab Foundation
- Tile Roof
- Block Exterior
Interior Spaces
- 4,029 Sq Ft Home
- Open Floorplan
- Built-In Features
- Crown Molding
- Vaulted Ceiling
- Ceiling Fan
- Gas Fireplace
- Shutters
- Family Room Off Kitchen
- Separate Formal Living Room
- Formal Dining Room
- Den
- Tile Flooring
Kitchen
- Eat-In Kitchen
- Built-In Convection Oven
- Range with Range Hood
- Microwave
- Dishwasher
- Wine Refrigerator
- Solid Surface Countertops
- Solid Wood Cabinet
- Disposal
Bedrooms and Bathrooms
- 5 Bedrooms
- Primary Bedroom on Main
- Split Bedroom Floorplan
- Walk-In Closet
- In-Law or Guest Suite
Laundry
- Laundry Room
- Dryer
- Washer
Eco-Friendly Details
- Reclaimed Water Irrigation System
Pool
- Screened Pool
- Heated Spa
- In Ground Spa
- Gunite Pool
- Fence Around Pool
- Pool Tile
Outdoor Features
- Screened Patio
- Rear Porch
Location
- Flood Zone Lot
- Flood Insurance May Be Required
- City Lot
Utilities
- Central Heating and Cooling System
- Propane
- Tankless Water Heater
- Gas Water Heater
- Water Softener
- Cable TV Available
Listing and Financial Details
- Legal Lot and Block 28 / 5
- Assessor Parcel Number 05-31-17-71920-005-0280
Community Details
Overview
- Association fees include 24-hour guard
- Sentry Management/Tony Alonso Association, Phone Number (727) 799-8982
- Placido Bayou Subdivision
- Association Approval Required
- Association Owns Recreation Facilities
- The community has rules related to deed restrictions, vehicle restrictions
Security
- Gated Community
Ownership History
Purchase Details
Home Financials for this Owner
Home Financials are based on the most recent Mortgage that was taken out on this home.Purchase Details
Home Financials for this Owner
Home Financials are based on the most recent Mortgage that was taken out on this home.Purchase Details
Home Financials for this Owner
Home Financials are based on the most recent Mortgage that was taken out on this home.Purchase Details
Purchase Details
Purchase Details
Home Financials for this Owner
Home Financials are based on the most recent Mortgage that was taken out on this home.Purchase Details
Home Financials for this Owner
Home Financials are based on the most recent Mortgage that was taken out on this home.Similar Homes in the area
Home Values in the Area
Average Home Value in this Area
Purchase History
| Date | Type | Sale Price | Title Company |
|---|---|---|---|
| Special Warranty Deed | $2,300,000 | 360 Title Solutions | |
| Warranty Deed | $1,395,000 | Fidelity Natl Ttl Of Fl Inc | |
| Warranty Deed | $900,000 | La Maison Title Llc | |
| Interfamily Deed Transfer | -- | None Available | |
| Deed | $100 | -- | |
| Warranty Deed | $815,000 | Fidelity Natl Title Ins Co | |
| Warranty Deed | $701,000 | Stewart Title Of Pinellas In |
Mortgage History
| Date | Status | Loan Amount | Loan Type |
|---|---|---|---|
| Open | $600,000 | New Conventional | |
| Closed | $650,000 | New Conventional | |
| Previous Owner | $1,116,000 | New Conventional | |
| Previous Owner | $500,000 | Adjustable Rate Mortgage/ARM | |
| Previous Owner | $351,000 | New Conventional | |
| Previous Owner | $360,000 | Purchase Money Mortgage | |
| Previous Owner | $96,000 | Credit Line Revolving | |
| Previous Owner | $470,000 | Fannie Mae Freddie Mac | |
| Previous Owner | $100,000 | Credit Line Revolving | |
| Previous Owner | $333,150 | Credit Line Revolving | |
| Previous Owner | $330,000 | New Conventional |
Property History
| Date | Event | Price | Change | Sq Ft Price |
|---|---|---|---|---|
| 11/02/2023 11/02/23 | Sold | $2,300,000 | -8.0% | $541 / Sq Ft |
| 09/26/2023 09/26/23 | Pending | -- | -- | -- |
| 09/20/2023 09/20/23 | Price Changed | $2,499,000 | -2.0% | $587 / Sq Ft |
| 09/15/2023 09/15/23 | Price Changed | $2,550,000 | -1.5% | $599 / Sq Ft |
| 09/06/2023 09/06/23 | Price Changed | $2,590,000 | -3.7% | $609 / Sq Ft |
| 08/25/2023 08/25/23 | For Sale | $2,690,000 | 0.0% | $632 / Sq Ft |
| 08/21/2023 08/21/23 | Pending | -- | -- | -- |
| 08/10/2023 08/10/23 | For Sale | $2,690,000 | +92.8% | $632 / Sq Ft |
| 05/03/2021 05/03/21 | Sold | $1,395,000 | 0.0% | $346 / Sq Ft |
| 03/04/2021 03/04/21 | Pending | -- | -- | -- |
| 02/26/2021 02/26/21 | For Sale | $1,395,000 | +55.0% | $346 / Sq Ft |
| 03/21/2018 03/21/18 | Sold | $900,000 | -2.7% | $226 / Sq Ft |
| 12/22/2017 12/22/17 | Pending | -- | -- | -- |
| 11/14/2017 11/14/17 | For Sale | $925,000 | -- | $233 / Sq Ft |
Tax History Compared to Growth
Tax History
| Year | Tax Paid | Tax Assessment Tax Assessment Total Assessment is a certain percentage of the fair market value that is determined by local assessors to be the total taxable value of land and additions on the property. | Land | Improvement |
|---|---|---|---|---|
| 2024 | $17,903 | $1,866,427 | -- | -- |
| 2023 | $17,903 | $944,048 | $0 | $0 |
| 2022 | $17,343 | $908,323 | $0 | $0 |
| 2021 | $14,417 | $728,319 | $0 | $0 |
| 2020 | $14,453 | $718,263 | $0 | $0 |
| 2019 | $14,222 | $702,114 | $0 | $0 |
| 2018 | $10,051 | $505,084 | $0 | $0 |
| 2017 | $9,965 | $494,695 | $0 | $0 |
| 2016 | $9,882 | $484,520 | $0 | $0 |
| 2015 | $10,019 | $481,152 | $0 | $0 |
| 2014 | $9,971 | $477,333 | $0 | $0 |
Agents Affiliated with this Home
-
Tara & Bruce Harris

Seller's Agent in 2023
Tara & Bruce Harris
HARRIS REAL ESTATE AND INVESTMENTS
(727) 804-8696
1 in this area
119 Total Sales
-
Lynda Bryan
L
Buyer's Agent in 2023
Lynda Bryan
ROE REALTY
(843) 222-4297
1 in this area
3 Total Sales
-
EILEEN BEDINGHAUS

Seller's Agent in 2021
EILEEN BEDINGHAUS
RE/MAX
(727) 642-3331
1 in this area
65 Total Sales
-
Scott Samuels

Buyer's Agent in 2021
Scott Samuels
SAMUELS REALTY & INVESTMENTS
(727) 639-0017
3 in this area
33 Total Sales
-
Alison Bearnarth

Seller's Agent in 2018
Alison Bearnarth
SMITH & ASSOCIATES REAL ESTATE
(727) 560-4377
1 in this area
72 Total Sales
Map
Source: Stellar MLS
MLS Number: U8114445
APN: 05-31-17-71920-005-0280
- 1220 Darlington Oak Cir NE
- 1171 Red Maple Cir NE
- 1223 Darlington Oak Cir NE
- 1191 Darlington Oak Dr NE
- 4815 Queen Palm Terrace NE
- 1060 Water Oak Ct NE
- 1389 47th Ave NE
- 1361 46th Ave NE
- 4425 13th Way NE
- 5001 Queen Palm Terrace NE
- 1399 49th Ave NE
- 4331 13th Way NE
- 1409 49th Ave NE
- 980 Live Oak Ave NE
- 1424 47th Ave NE
- 4201 10th St NE
- 1336 51st Ave NE
- 4766 Royal Palm Cir NE Unit 2
- 915 Live Oak Terrace NE
- 1432 50th Ave NE

