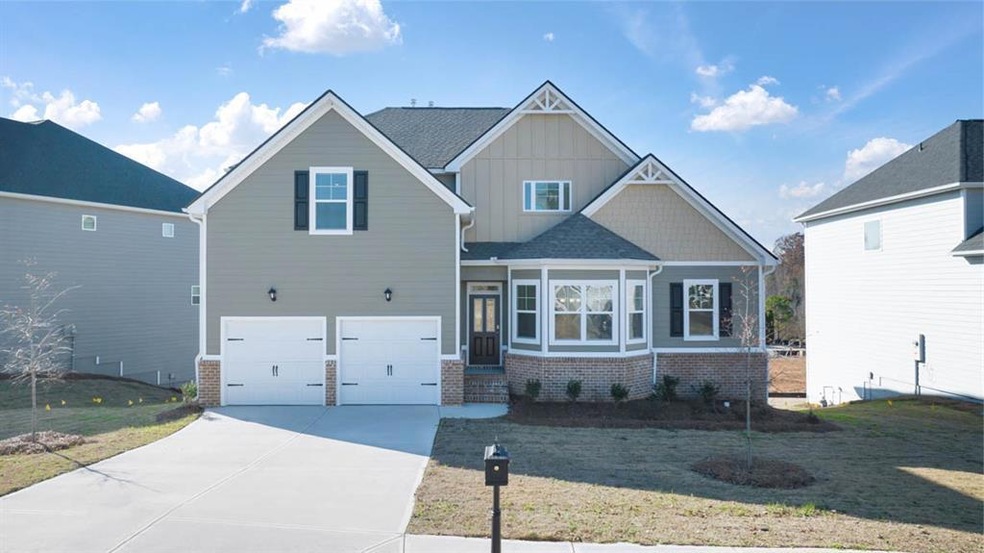AS LOW AS 5.99% 30 YR RATE AND UP TO 20K IN SELLER PAID CLOSING COST/INCENTIVES WITH PREFERRED LENDER. BASEMENT, GATED COMMUNITY, SWIM, TENNIS, PUBLIC CHARTER SCHOOL SYSTEM.. Free refrigerator, washer and dryer package added. The Gentry plan located just 2 miles from I-20 in gated community with swim, tennis, playground and more. Large basement lot. Highly sought after Morgan County Charter School system. Gorgeous Two-Story New Construction Home on a basement in the well sought after Madison Lakes Subdivision. Enter your two-story foyer to hardwood floors throughout. Enjoy your beautiful dining room with coffered ceilings and separate butler's pantry while entertaining guest. Cozy kitchen with an open concept so you can easily interact with others in your family room which features a gas log starter fireplace. Fabulous kitchen with gorgeous white cabinets, a brick pattern backsplash, granite countertops, a granite kitchen island with pendant lights, stainless steel appliances: wall oven, microwave, gas range, dishwasher, and refrigerator. Enjoy your breakfast area with bay windows and access to your rear covered deck. Master on main with bay windows, tray ceilings, a ceiling fan, and double doors leading to your spa-like master bathroom with separate his and her vanity, tile shower, tile surround tub, tile floors, and walk-in closet. Laundry room comes with washer and dryer. Generous secondary bedrooms with ample closet space and prewired for ceiling fans. Nice size loft with open railing. This home is built with a pest system to help prevent pest without a servicing company entering your residence. This home also comes with DEAKO light switches, a smart home system, and 2-10 Home Warranty. The community amenities include a clubhouse, tennis, children playground, picnic area, golf cart trails, lakes, gym, and a pool. Just 2 minutes from I-20, Less than an hour away from the Atlanta Airport, 30 minutes from Athens, 10 minutes from Downtown Madison, 5 minutes from Walmart and more. Walking distance to the Farmview Market.

