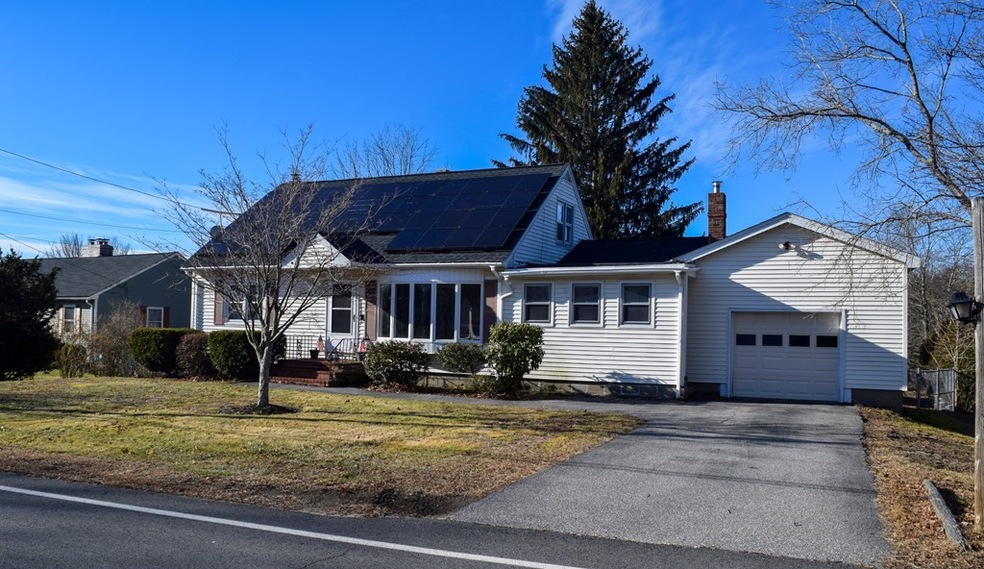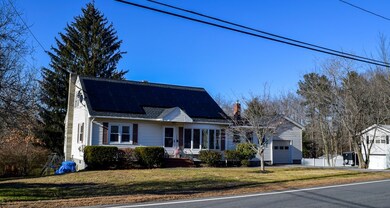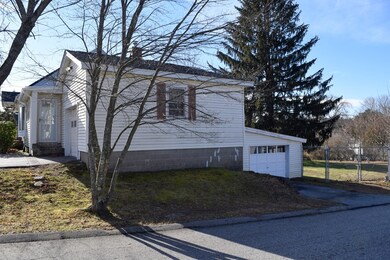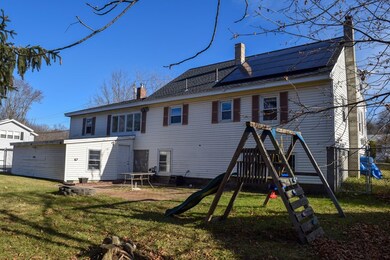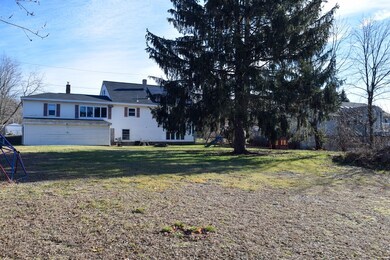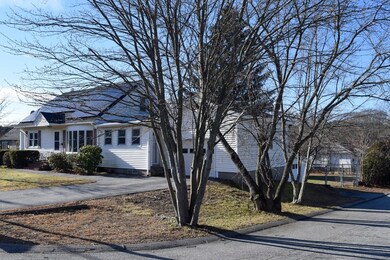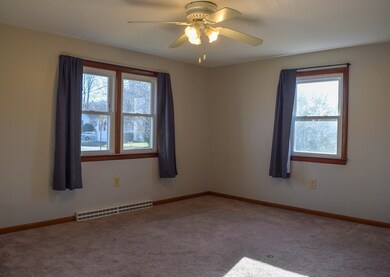
1230 Hildreth St Dracut, MA 01826
Highlights
- Open Floorplan
- Beamed Ceilings
- Ceiling Fan
- Solid Surface Countertops
- Stainless Steel Appliances
- Dining Area
About This Home
As of February 2022Time to grow your living space? This cape is on a corner lot with an easy commute to everywhere. There are 4 generous bedrooms, large eat-in kitchen, formal living room/dining room, family room with a fireplace, mud room or sun porch, a full bath and two separate garages. This lot is large and fenced in. The basement is full and unfinished with great natural sunlight and access to second garage and yard. Here is an opportunity to increase your equity quickly. This home is in move in condition, however could use cosmetic love. Home is being sold As-Is. This one will sell fast. All who enter the home will be required to wear a mask and to follow Covid protocols. Showings begin at Open house Saturday and Sunday 11-1pm. Seller has the right to accept offer before deadline Tuesday 1/18/2022 at 5pm.
Last Agent to Sell the Property
RE/MAX Innovative Properties Listed on: 01/12/2022

Home Details
Home Type
- Single Family
Est. Annual Taxes
- $4,937
Year Built
- 1961
Parking
- 2
Interior Spaces
- Open Floorplan
- Beamed Ceilings
- Ceiling Fan
- Light Fixtures
- Dining Area
- Wall to Wall Carpet
Kitchen
- Stainless Steel Appliances
- Solid Surface Countertops
Utilities
- 1 Cooling Zone
- Cable TV Available
Ownership History
Purchase Details
Home Financials for this Owner
Home Financials are based on the most recent Mortgage that was taken out on this home.Purchase Details
Home Financials for this Owner
Home Financials are based on the most recent Mortgage that was taken out on this home.Purchase Details
Purchase Details
Home Financials for this Owner
Home Financials are based on the most recent Mortgage that was taken out on this home.Purchase Details
Home Financials for this Owner
Home Financials are based on the most recent Mortgage that was taken out on this home.Similar Homes in Dracut, MA
Home Values in the Area
Average Home Value in this Area
Purchase History
| Date | Type | Sale Price | Title Company |
|---|---|---|---|
| Not Resolvable | $445,000 | None Available | |
| Not Resolvable | $250,000 | -- | |
| Not Resolvable | $250,000 | -- | |
| Deed | -- | -- | |
| Deed | $324,900 | -- | |
| Deed | $125,000 | -- |
Mortgage History
| Date | Status | Loan Amount | Loan Type |
|---|---|---|---|
| Open | $422,750 | Purchase Money Mortgage | |
| Previous Owner | $286,182 | FHA | |
| Previous Owner | $287,443 | FHA | |
| Previous Owner | $284,900 | FHA | |
| Previous Owner | $225,000 | New Conventional | |
| Previous Owner | $218,500 | No Value Available | |
| Previous Owner | $225,000 | Purchase Money Mortgage | |
| Previous Owner | $200,000 | No Value Available | |
| Previous Owner | $165,000 | No Value Available | |
| Previous Owner | $143,000 | No Value Available | |
| Previous Owner | $124,336 | Purchase Money Mortgage |
Property History
| Date | Event | Price | Change | Sq Ft Price |
|---|---|---|---|---|
| 02/11/2022 02/11/22 | Sold | $445,000 | +8.6% | $305 / Sq Ft |
| 01/16/2022 01/16/22 | Pending | -- | -- | -- |
| 01/12/2022 01/12/22 | For Sale | $409,900 | +64.0% | $281 / Sq Ft |
| 07/31/2013 07/31/13 | Sold | $250,000 | -1.9% | $172 / Sq Ft |
| 06/17/2013 06/17/13 | Pending | -- | -- | -- |
| 06/08/2013 06/08/13 | Price Changed | $254,900 | -1.9% | $175 / Sq Ft |
| 05/30/2013 05/30/13 | Price Changed | $259,900 | -1.9% | $178 / Sq Ft |
| 05/23/2013 05/23/13 | For Sale | $264,900 | 0.0% | $182 / Sq Ft |
| 05/03/2013 05/03/13 | Pending | -- | -- | -- |
| 04/29/2013 04/29/13 | Price Changed | $264,900 | -3.6% | $182 / Sq Ft |
| 03/29/2013 03/29/13 | For Sale | $274,900 | -- | $189 / Sq Ft |
Tax History Compared to Growth
Tax History
| Year | Tax Paid | Tax Assessment Tax Assessment Total Assessment is a certain percentage of the fair market value that is determined by local assessors to be the total taxable value of land and additions on the property. | Land | Improvement |
|---|---|---|---|---|
| 2025 | $4,937 | $487,800 | $201,800 | $286,000 |
| 2024 | $4,756 | $455,100 | $192,200 | $262,900 |
| 2023 | $4,583 | $395,800 | $167,200 | $228,600 |
| 2022 | $4,478 | $364,400 | $151,900 | $212,500 |
| 2021 | $4,336 | $333,300 | $138,000 | $195,300 |
| 2020 | $4,200 | $314,600 | $134,000 | $180,600 |
| 2019 | $4,428 | $322,000 | $127,500 | $194,500 |
| 2018 | $4,028 | $284,900 | $127,500 | $157,400 |
| 2017 | $3,786 | $284,900 | $127,500 | $157,400 |
| 2016 | $3,665 | $247,000 | $122,600 | $124,400 |
| 2015 | $3,588 | $240,300 | $122,600 | $117,700 |
| 2014 | $3,407 | $235,100 | $122,600 | $112,500 |
Agents Affiliated with this Home
-
Brenda Mavroules Brophy

Seller's Agent in 2022
Brenda Mavroules Brophy
RE/MAX
(978) 697-3331
3 in this area
61 Total Sales
-
Alexis Brophy

Seller Co-Listing Agent in 2022
Alexis Brophy
RE/MAX
(978) 697-2313
3 in this area
76 Total Sales
-
Jonathan Benton

Buyer's Agent in 2022
Jonathan Benton
East Key Realty
(603) 630-6607
1 in this area
76 Total Sales
-
J
Seller's Agent in 2013
John Silva
Century 21 McLennan & Company
-
L
Buyer's Agent in 2013
Lynn Taylor
Coldwell Banker Residential Brokerage - Tewksbury
Map
Source: MLS Property Information Network (MLS PIN)
MLS Number: 72933141
APN: DRAC-000027-000000-000029
- 55 Alexander Ave
- 10 Alfred Dr
- 101 Harold Ave
- 83 Turgeon Ave
- 60 Oxford Rd
- 31 Harvard Ct
- 16 Woodberry Way
- 23 Jasmine Ct
- 20 Dale Ave
- 53 Vinal St
- 33 Hopkins St
- 74 Tennis Plaza Rd Unit 29
- 26 Pine Ave
- 95 Tennis Plaza Rd Unit 24
- 95 Tennis Plaza Rd Unit 12
- 95 Tennis Plaza Rd Unit 27
- 16 Pinehurst Ave
- 62 Frederick St Unit 33
- 24 Turner Ave
- 84 Tennis Plaza Rd Unit 37
