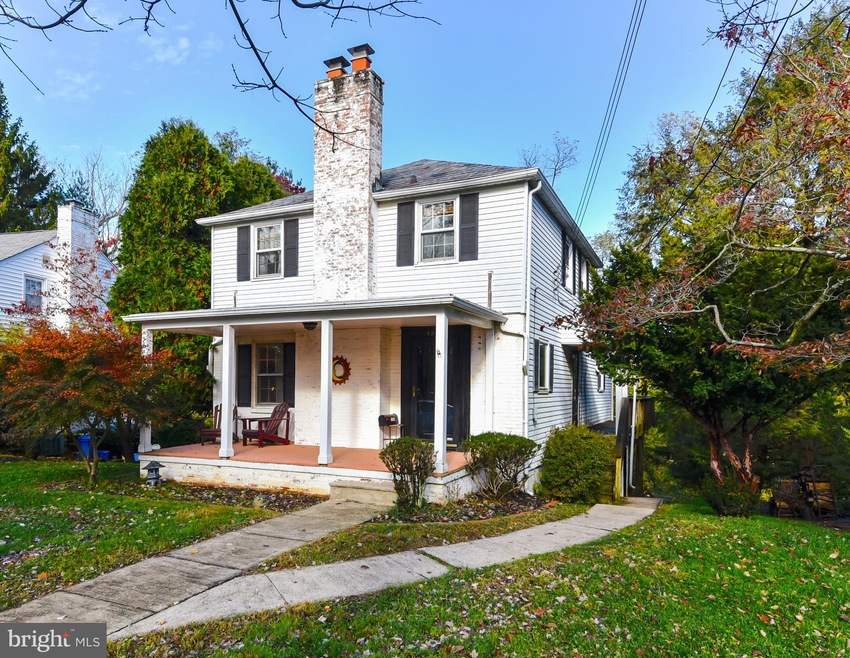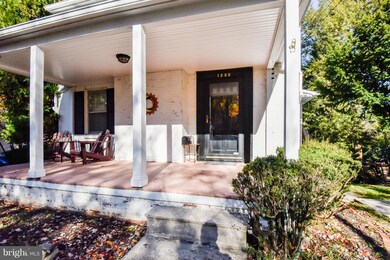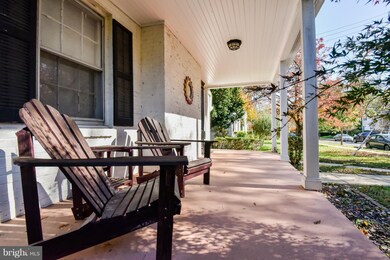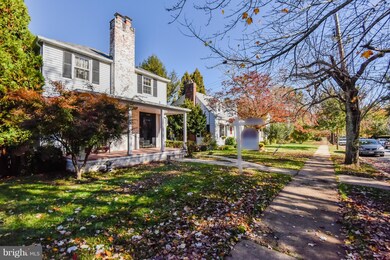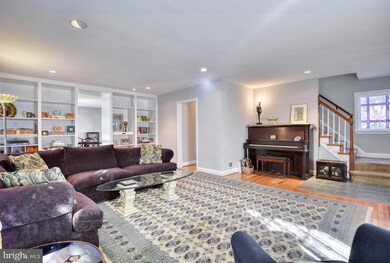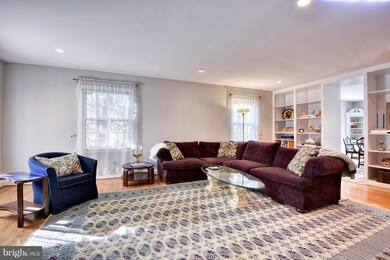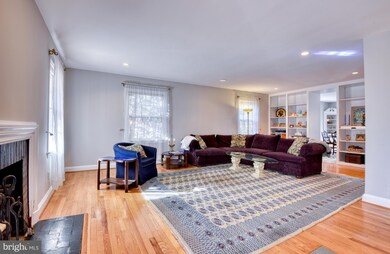
1230 Lake Falls Rd Baltimore, MD 21210
Highlights
- Colonial Architecture
- Traditional Floor Plan
- Attic
- West Towson Elementary School Rated A-
- Wood Flooring
- 1 Fireplace
About This Home
As of April 2025Welcome to Lake Falls - Baltimore County! New price and updated with new paint! Watch the world go by relaxing on your front porch - come see this great home that features a NEW kitchen, 3 bedrooms, 2 full baths, hardwood floors, extra large living room with built-ins and wood burning fireplace, Watch the birds or grill from your adjoining deck. An extra bonus - A art/yoga studio or a extra bedroom in the lower level with large windows and separate entrance. Play on the neighborhood breezeway and enjoy the sledding hill. Steps to shops, cafe's, the light rail and Lake Roland. Convenient to everywhere!
Last Agent to Sell the Property
Berkshire Hathaway HomeServices Homesale Realty License #613696 Listed on: 11/10/2018

Home Details
Home Type
- Single Family
Est. Annual Taxes
- $5,147
Year Built
- Built in 1950
Lot Details
- 5,355 Sq Ft Lot
- Property is in very good condition
- Property is zoned R3.5
Parking
- On-Street Parking
Home Design
- Colonial Architecture
- Studio
- Slate Roof
- Brick Front
Interior Spaces
- Property has 3 Levels
- Traditional Floor Plan
- Crown Molding
- Ceiling Fan
- 1 Fireplace
- Formal Dining Room
- Basement Fills Entire Space Under The House
- Attic
Kitchen
- Eat-In Kitchen
- Stove
- Microwave
- Dishwasher
- Disposal
Flooring
- Wood
- Carpet
Bedrooms and Bathrooms
- 3 Bedrooms
Laundry
- Dryer
- Washer
Accessible Home Design
- More Than Two Accessible Exits
Schools
- West Towson Elementary School
- Dumbarton Middle School
- Towson High Law & Public Policy
Utilities
- 90% Forced Air Heating and Cooling System
- Cooling System Utilizes Natural Gas
- Cooling System Mounted In Outer Wall Opening
- Vented Exhaust Fan
- 220 Volts
- Natural Gas Water Heater
- Fiber Optics Available
- Phone Available
- Cable TV Available
Community Details
- No Home Owners Association
- Lake Falls Subdivision
Listing and Financial Details
- Tax Lot 8
- Assessor Parcel Number 04090911150070
Ownership History
Purchase Details
Home Financials for this Owner
Home Financials are based on the most recent Mortgage that was taken out on this home.Purchase Details
Home Financials for this Owner
Home Financials are based on the most recent Mortgage that was taken out on this home.Purchase Details
Similar Homes in the area
Home Values in the Area
Average Home Value in this Area
Purchase History
| Date | Type | Sale Price | Title Company |
|---|---|---|---|
| Warranty Deed | $639,900 | Universal Title | |
| Warranty Deed | $639,900 | Universal Title | |
| Deed | $460,000 | Sage Title Group Llc | |
| Deed | $170,000 | -- |
Mortgage History
| Date | Status | Loan Amount | Loan Type |
|---|---|---|---|
| Open | $511,920 | New Conventional | |
| Closed | $511,920 | New Conventional | |
| Previous Owner | $448,311 | FHA | |
| Previous Owner | $451,658 | FHA | |
| Previous Owner | $451,668 | FHA |
Property History
| Date | Event | Price | Change | Sq Ft Price |
|---|---|---|---|---|
| 04/25/2025 04/25/25 | Sold | $639,900 | 0.0% | $280 / Sq Ft |
| 04/06/2025 04/06/25 | Pending | -- | -- | -- |
| 03/27/2025 03/27/25 | For Sale | $639,900 | +39.1% | $280 / Sq Ft |
| 04/25/2019 04/25/19 | Sold | $460,000 | -1.1% | $240 / Sq Ft |
| 04/04/2019 04/04/19 | Pending | -- | -- | -- |
| 01/13/2019 01/13/19 | Price Changed | $464,900 | -2.1% | $242 / Sq Ft |
| 11/10/2018 11/10/18 | For Sale | $474,900 | -- | $247 / Sq Ft |
Tax History Compared to Growth
Tax History
| Year | Tax Paid | Tax Assessment Tax Assessment Total Assessment is a certain percentage of the fair market value that is determined by local assessors to be the total taxable value of land and additions on the property. | Land | Improvement |
|---|---|---|---|---|
| 2024 | $6,272 | $464,633 | $0 | $0 |
| 2023 | $3,077 | $455,167 | $0 | $0 |
| 2022 | $5,913 | $445,700 | $169,500 | $276,200 |
| 2021 | $5,002 | $428,800 | $0 | $0 |
| 2020 | $5,662 | $411,900 | $0 | $0 |
| 2019 | $4,787 | $395,000 | $169,500 | $225,500 |
| 2018 | $4,377 | $395,000 | $169,500 | $225,500 |
| 2017 | $4,293 | $395,000 | $0 | $0 |
| 2016 | $3,538 | $400,500 | $0 | $0 |
| 2015 | $3,538 | $400,500 | $0 | $0 |
| 2014 | $3,538 | $400,500 | $0 | $0 |
Agents Affiliated with this Home
-
Joseph S Bird

Seller's Agent in 2025
Joseph S Bird
Red Cedar Real Estate, LLC
(443) 538-3899
338 Total Sales
-
Rebecca Forrester
R
Buyer's Agent in 2025
Rebecca Forrester
Keller Williams Gateway LLC
3 Total Sales
-
Susan Clark

Seller's Agent in 2019
Susan Clark
Berkshire Hathaway HomeServices Homesale Realty
(410) 336-3494
53 Total Sales
-
Robert Clark

Seller Co-Listing Agent in 2019
Robert Clark
Berkshire Hathaway HomeServices Homesale Realty
(443) 608-9110
11 Total Sales
Map
Source: Bright MLS
MLS Number: MDBC101682
APN: 09-0911150070
- 1226 Lake Falls Rd
- 6128 Buckingham Manor Dr
- 1100 Washingtonville Dr
- 1305 Appleby Ave
- 6106 Clarks Ln
- 13 Devon Hill Rd Unit C4
- 6009 Lake Manor Dr
- 1310 Hollins Ln
- 1122 Bellemore Rd
- 3 Devon Hill Rd
- 7 Devon Hill Rd Unit A4
- 926 W Lake Ave
- 1032 Terrace Glen
- 6016 Terrace Rd
- 6016 The Terraces
- 5926 Smith Ave
- 6003 Lakehurst Dr Unit 3
- 6101 Gentry Ln
- 45 Penny Ln
- 23 Penny Ln
