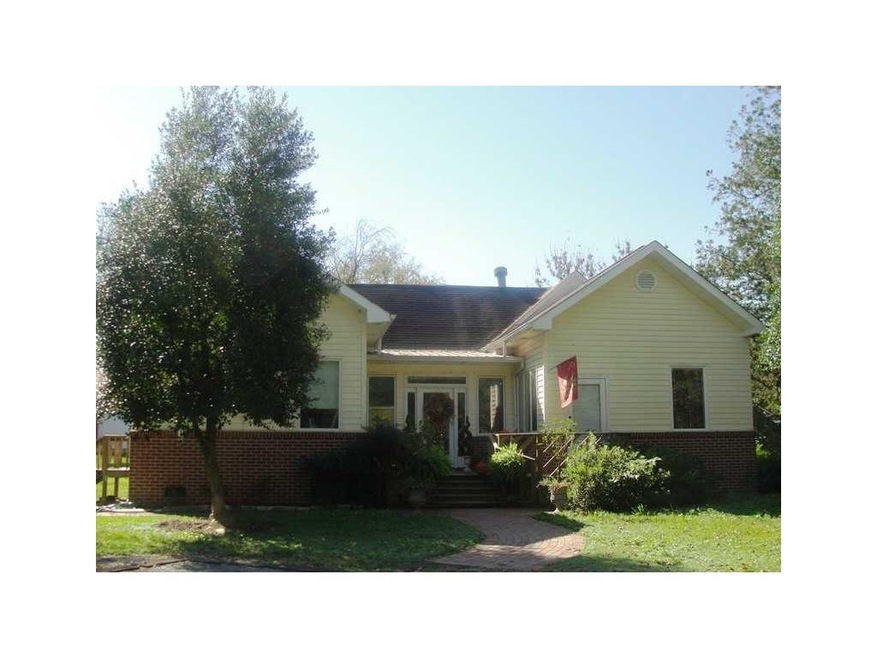
$149,900
- 3 Beds
- 1 Bath
- 1,316 Sq Ft
- 202 Burton Dr
- Calhoun, GA
Wonderful Opportunity for Savvy buyers! Fixer upper with lots of options. Are you an Investor looking for your next rental? NO HOA and NO RENT RESTRICTIONS! Are you a Contractor looking for your own home? Add another bathroom and enjoy lots of instant equity. Are you a Owner Occupant looking for a fixer upper to take on and enjoy instant sweat equity? We have renovation loans for you to create
Jeff Costen eXp Realty
