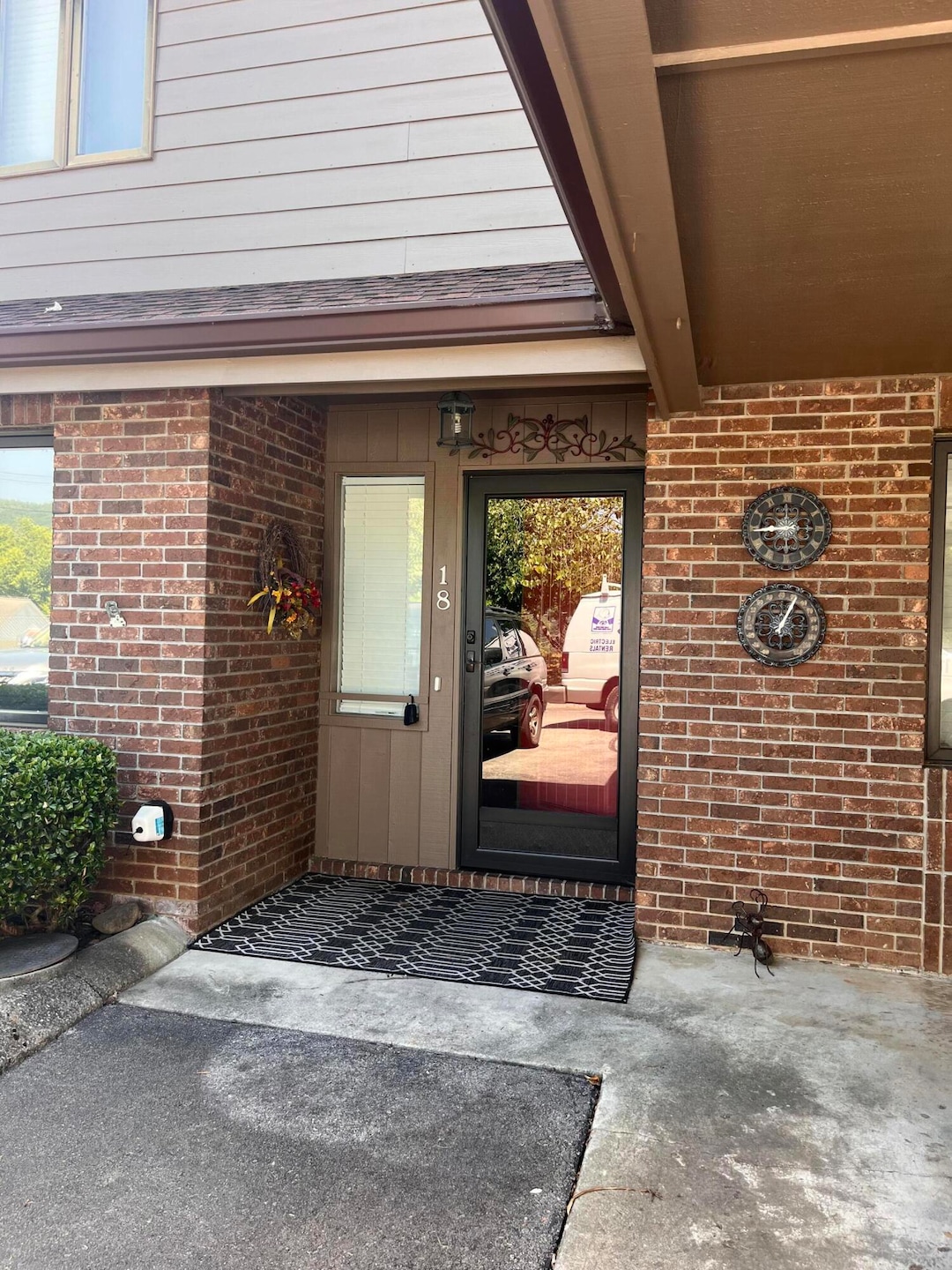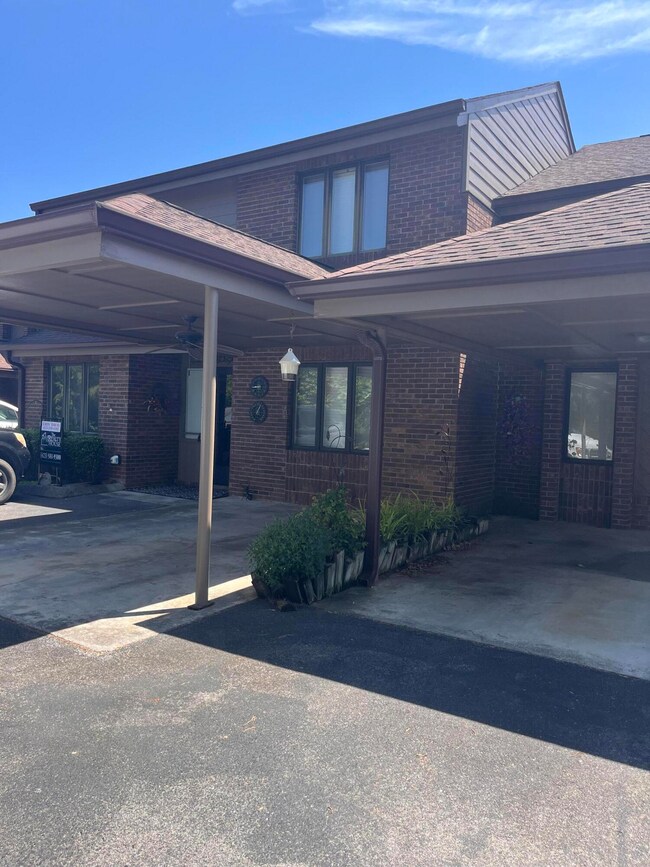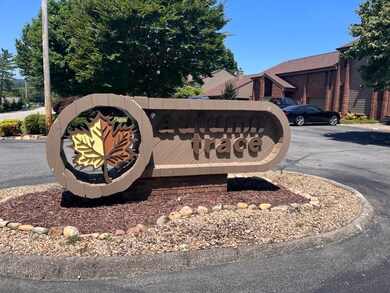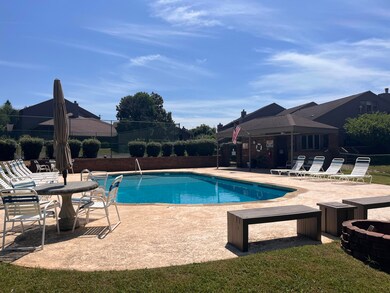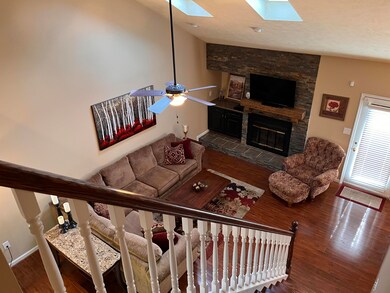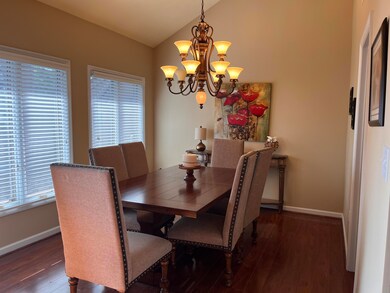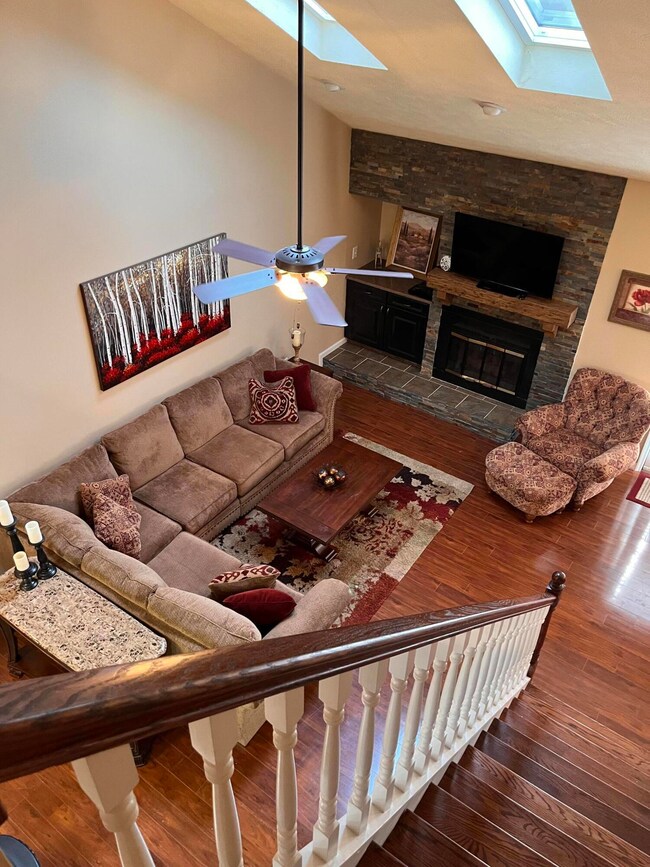
1230 Mcfarland St Unit 18 Morristown, TN 37814
Highlights
- Outdoor Pool
- Cathedral Ceiling
- Main Floor Primary Bedroom
- Contemporary Architecture
- Wood Flooring
- Loft
About This Home
As of July 2024Lovely 3 BR Condo in Autumn Trace. Close to the pool area. Great private patio, outbuilding, fireplace, large bedrooms and loads of storage.
Last Agent to Sell the Property
The Realty House, Inc License #284285 Listed on: 06/20/2024
Property Details
Home Type
- Condominium
Est. Annual Taxes
- $1,239
Year Built
- Built in 1984
Lot Details
- Privacy Fence
- Wood Fence
HOA Fees
- $170 Monthly HOA Fees
Home Design
- Contemporary Architecture
- Brick Exterior Construction
- Shingle Roof
- Asphalt Roof
- Cedar
Interior Spaces
- 1,992 Sq Ft Home
- 1.5-Story Property
- Built-In Features
- Dry Bar
- Cathedral Ceiling
- Ceiling Fan
- Skylights
- Chandelier
- 1 Fireplace
- Window Treatments
- Entrance Foyer
- Living Room
- Dining Room
- Den
- Loft
- Storage
Kitchen
- Breakfast Bar
- Electric Range
- Microwave
- Solid Surface Countertops
Flooring
- Wood
- Carpet
- Tile
Bedrooms and Bathrooms
- 3 Bedrooms
- Primary Bedroom on Main
- Walk-In Closet
- Bathroom on Main Level
- 2 Full Bathrooms
Laundry
- Laundry Room
- Laundry in Hall
- Laundry on main level
- Washer
- 220 Volts In Laundry
Parking
- 1 Carport Space
- Enclosed Parking
Outdoor Features
- Outdoor Pool
- Exterior Lighting
- Outdoor Storage
- Front Porch
Location
- City Lot
Utilities
- Central Heating and Cooling System
- Heat Pump System
- Electric Water Heater
- Fiber Optics Available
- Internet Available
- Cable TV Available
Listing and Financial Details
- Assessor Parcel Number 033K C 01501 001
Community Details
Overview
- Association fees include ground maintenance, maintenance structure
- Autumn Trace Subdivision
Amenities
- Laundry Facilities
Recreation
- Tennis Courts
Similar Home in Morristown, TN
Home Values in the Area
Average Home Value in this Area
Property History
| Date | Event | Price | Change | Sq Ft Price |
|---|---|---|---|---|
| 07/24/2024 07/24/24 | Sold | $240,000 | -7.7% | $120 / Sq Ft |
| 06/22/2024 06/22/24 | Pending | -- | -- | -- |
| 06/20/2024 06/20/24 | For Sale | $259,900 | -- | $130 / Sq Ft |
Tax History Compared to Growth
Agents Affiliated with this Home
-
ERIN DAVIS

Seller's Agent in 2024
ERIN DAVIS
The Realty House, Inc
(423) 748-4381
51 Total Sales
-
Kristen Richardson
K
Buyer's Agent in 2024
Kristen Richardson
RE/MAX
3 Total Sales
Map
Source: Lakeway Area Association of REALTORS®
MLS Number: 704119
- 1412 Secretariat Dr
- 1626 Cardinal Dr
- 1208 Forest Dr
- 1100 Clarence Ln
- 1620 Evergreen Dr
- 0 Mcfarland St
- 941 Heykoop Dr
- 1002 Watercrest St
- 1815 Country Club Dr
- 523 Walters Dr
- 506 Katerina Dr
- Lot 267 Waterview Way
- Lot 280 Inlet Cove
- Lot 291 Inlet Cove
- Lot 295 Inlet Cove
- 420 Walters Dr
- 1565 Jesse Bean Cir
- Lot 94 Windswept Way
- 522 Katerina Dr
- 2341 Ridgeline Ct
