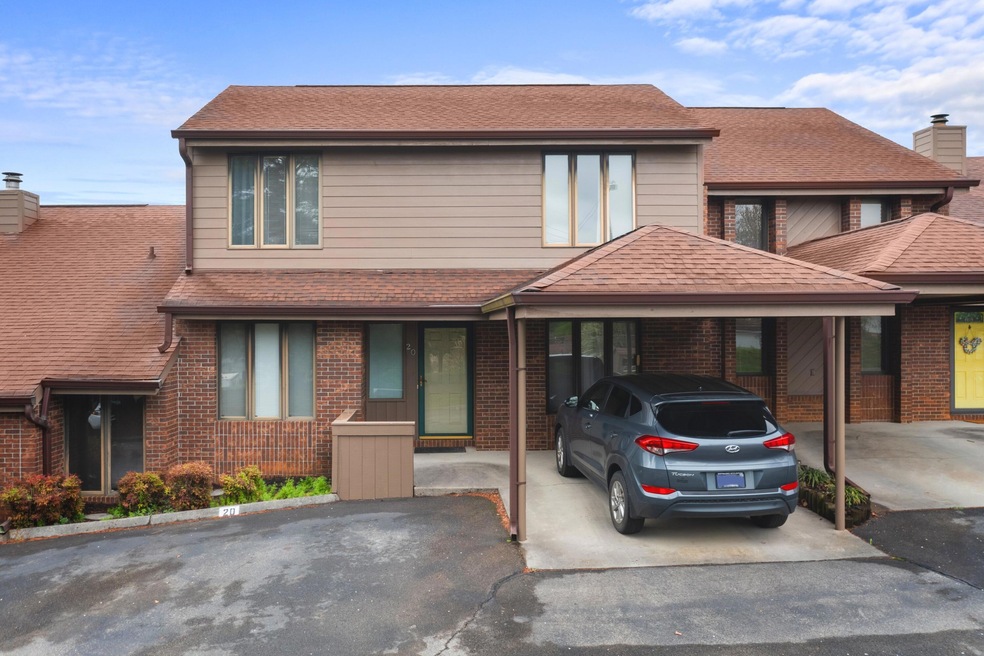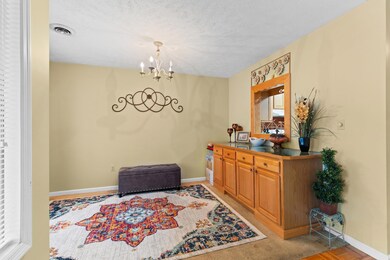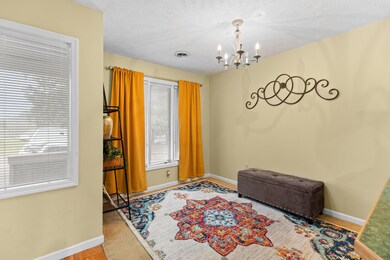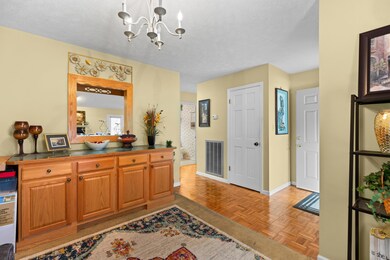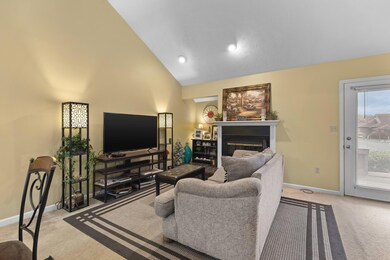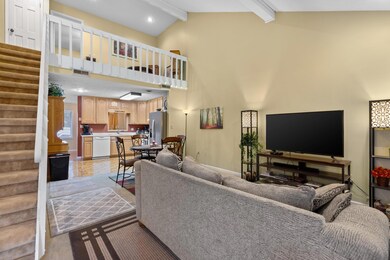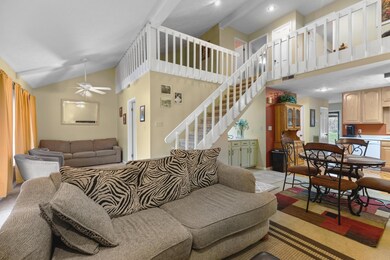
1230 Mcfarland St Unit 20 Morristown, TN 37814
Highlights
- In Ground Pool
- Deck
- High Ceiling
- Open Floorplan
- Traditional Architecture
- Tennis Courts
About This Home
As of June 2024Welcome to this stunning 3 bedroom, 2.5 bath condo boasting ample space and breathtaking mountain views. This well-maintained property features a spacious living area, perfect for entertaining or relaxing while enjoying the scenic backdrop. The master bedroom offers a private retreat with an en-suite bathroom, while the additional bedrooms provide versatility for guests or a home office. Outside, residents can enjoy the community pool, ideal for cooling off on hot summer days. The well-run HOA ensures a smoothly functioning community, taking care of maintenance and common areas. This condo offers the perfect blend of comfort, convenience, and natural beauty, making it an ideal place to call home. Don't miss out on this opportunity to live in a peaceful setting with stunning mountain views and fantastic amenities.
Last Agent to Sell the Property
Re/Max Real Estate Ten West License #352661 Listed on: 04/04/2024

Property Details
Home Type
- Condominium
Est. Annual Taxes
- $1,223
Year Built
- Built in 1983
HOA Fees
- $170 Monthly HOA Fees
Home Design
- Traditional Architecture
- Block Foundation
- Shingle Roof
- Asphalt Roof
- Wood Siding
Interior Spaces
- 1.5-Story Property
- Open Floorplan
- High Ceiling
- Wood Burning Fireplace
- Double Pane Windows
- Awning
- Living Room with Fireplace
Kitchen
- Breakfast Bar
- Electric Range
- Range Hood
- Dishwasher
Flooring
- Parquet
- Carpet
- Tile
Bedrooms and Bathrooms
- 3 Bedrooms
- Walk-In Closet
Laundry
- Laundry on main level
- Washer
Accessible Home Design
- Accessible Full Bathroom
- Visitor Bathroom
- Accessible Bedroom
- Accessible Common Area
- Accessible Kitchen
- Kitchen Appliances
- Stairway
- Accessible Hallway
- Accessible Closets
- Accessible Washer and Dryer
- Accessible Doors
Pool
- In Ground Pool
- Outdoor Pool
- Fence Around Pool
Outdoor Features
- Deck
- Rear Porch
Utilities
- Central Air
- Heat Pump System
Listing and Financial Details
- Assessor Parcel Number 015.01
Community Details
Overview
- Association fees include ground maintenance, maintenance structure, trash
Recreation
- Tennis Courts
- Community Basketball Court
- Community Pool
Ownership History
Purchase Details
Home Financials for this Owner
Home Financials are based on the most recent Mortgage that was taken out on this home.Purchase Details
Similar Home in Morristown, TN
Home Values in the Area
Average Home Value in this Area
Purchase History
| Date | Type | Sale Price | Title Company |
|---|---|---|---|
| Warranty Deed | $230,000 | None Listed On Document | |
| Deed | $126,000 | -- |
Property History
| Date | Event | Price | Change | Sq Ft Price |
|---|---|---|---|---|
| 06/14/2024 06/14/24 | Sold | $230,000 | -6.1% | $118 / Sq Ft |
| 05/16/2024 05/16/24 | Pending | -- | -- | -- |
| 05/08/2024 05/08/24 | Price Changed | $244,900 | -2.0% | $126 / Sq Ft |
| 04/04/2024 04/04/24 | For Sale | $249,900 | -- | $129 / Sq Ft |
Tax History Compared to Growth
Tax History
| Year | Tax Paid | Tax Assessment Tax Assessment Total Assessment is a certain percentage of the fair market value that is determined by local assessors to be the total taxable value of land and additions on the property. | Land | Improvement |
|---|---|---|---|---|
| 2024 | $681 | $38,700 | $5,000 | $33,700 |
| 2023 | $681 | $38,700 | $0 | $0 |
| 2022 | $1,223 | $38,700 | $5,000 | $33,700 |
| 2021 | $1,223 | $38,700 | $5,000 | $33,700 |
| 2020 | $1,221 | $38,700 | $5,000 | $33,700 |
| 2019 | $965 | $28,375 | $2,500 | $25,875 |
| 2018 | $894 | $28,375 | $2,500 | $25,875 |
| 2017 | $880 | $28,375 | $2,500 | $25,875 |
| 2016 | $840 | $28,375 | $2,500 | $25,875 |
| 2015 | $781 | $28,375 | $2,500 | $25,875 |
| 2014 | -- | $28,375 | $2,500 | $25,875 |
| 2013 | -- | $29,325 | $0 | $0 |
Agents Affiliated with this Home
-
Steve Carpenter

Seller's Agent in 2024
Steve Carpenter
RE/MAX
(423) 307-7542
90 Total Sales
-
Laura Dickerson

Buyer's Agent in 2024
Laura Dickerson
RE/MAX
(423) 748-7243
186 Total Sales
Map
Source: Lakeway Area Association of REALTORS®
MLS Number: 703176
APN: 033K-C-015.01-020
- 1412 Secretariat Dr
- 1626 Cardinal Dr
- 1208 Forest Dr
- 1100 Clarence Ln
- 1620 Evergreen Dr
- 0 Mcfarland St
- 941 Heykoop Dr
- 1002 Watercrest St
- 1815 Country Club Dr
- 523 Walters Dr
- 506 Katerina Dr
- Lot 267 Waterview Way
- Lot 280 Inlet Cove
- Lot 291 Inlet Cove
- Lot 295 Inlet Cove
- 420 Walters Dr
- 1565 Jesse Bean Cir
- Lot 94 Windswept Way
- 522 Katerina Dr
- 2341 Ridgeline Ct
