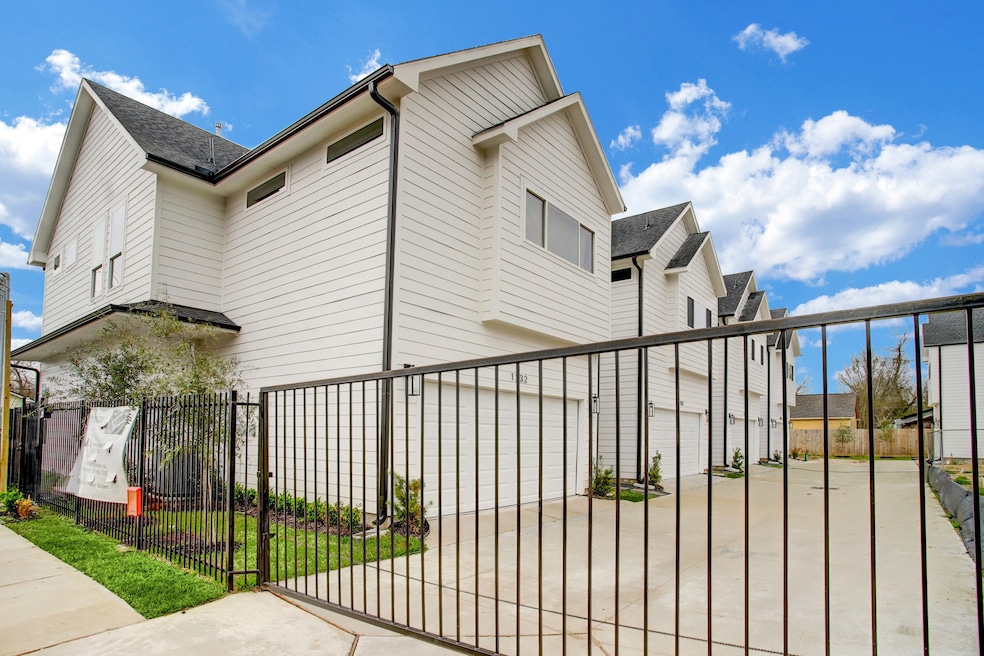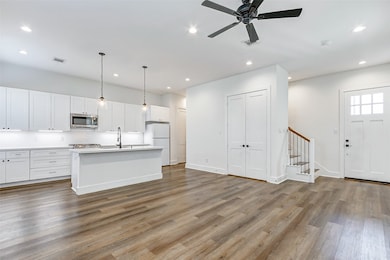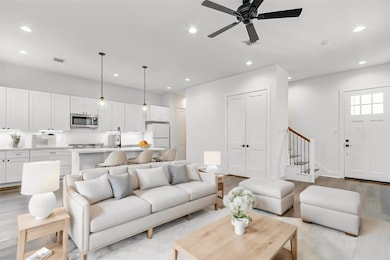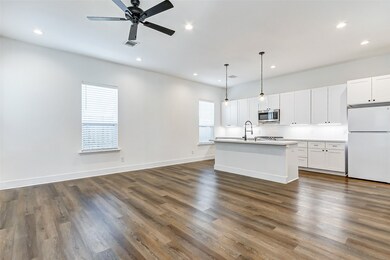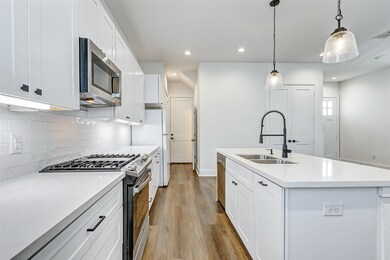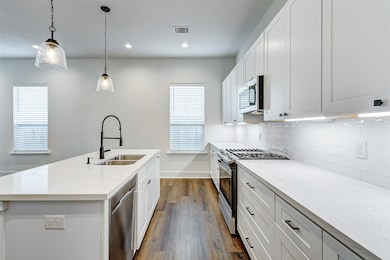1230 Mcneil St Houston, TX 77009
Northside Village NeighborhoodHighlights
- Contemporary Architecture
- Hollywood Bathroom
- Quartz Countertops
- Engineered Wood Flooring
- High Ceiling
- Family Room Off Kitchen
About This Home
Welcome to 1230 McNeil St—a like-new 3 bed, 2.5 bath freestanding townhome in a gated community! Enjoy an open-concept layout with high ceilings, quartz counters, a large kitchen island, gas range, pantry, powder bath, and oversized storage closet. Upstairs features a spacious primary suite with a massive walk-in closet, soaking tub, double vanity, and walk-in shower. Two secondary bedrooms share a Jack-and-Jill bath, and the laundry room is centrally located. Rent includes refrigerator, washer, dryer, water, trash/recycling, and controlled access. Schedule your tour today!
Listing Agent
Keller Williams Realty Metropolitan Brokerage Email: lindsey@tyraproperties.com License #0779326 Listed on: 06/04/2025

Co-Listing Agent
Keller Williams Realty Metropolitan Brokerage Email: lindsey@tyraproperties.com License #0736943
Home Details
Home Type
- Single Family
Year Built
- Built in 2022
Lot Details
- 1,771 Sq Ft Lot
- Property is Fully Fenced
Parking
- 2 Car Attached Garage
- Garage Door Opener
- Controlled Entrance
Home Design
- Contemporary Architecture
- Traditional Architecture
- Radiant Barrier
Interior Spaces
- 1,650 Sq Ft Home
- 2-Story Property
- High Ceiling
- Ceiling Fan
- Window Treatments
- Solar Screens
- Entrance Foyer
- Family Room Off Kitchen
- Living Room
- Open Floorplan
- Utility Room
Kitchen
- Oven
- Gas Range
- Microwave
- Dishwasher
- Kitchen Island
- Quartz Countertops
- Pots and Pans Drawers
- Self-Closing Drawers
- Disposal
Flooring
- Engineered Wood
- Carpet
- Tile
- Vinyl Plank
- Vinyl
Bedrooms and Bathrooms
- 3 Bedrooms
- En-Suite Primary Bedroom
- Double Vanity
- Single Vanity
- Soaking Tub
- Bathtub with Shower
- Hollywood Bathroom
- Separate Shower
Laundry
- Dryer
- Washer
Home Security
- Prewired Security
- Security Gate
- Fire and Smoke Detector
Eco-Friendly Details
- Energy-Efficient Windows with Low Emissivity
- Energy-Efficient HVAC
- Energy-Efficient Lighting
- Energy-Efficient Insulation
- Energy-Efficient Thermostat
- Ventilation
Schools
- Martinez C Elementary School
- Marshall Middle School
- Northside High School
Utilities
- Central Heating and Cooling System
- Heating System Uses Gas
- Programmable Thermostat
- Municipal Trash
- Cable TV Available
Listing and Financial Details
- Property Available on 6/16/25
- Long Term Lease
Community Details
Pet Policy
- Call for details about the types of pets allowed
- Pet Deposit Required
Additional Features
- Ryon Grove Subdivision
- Card or Code Access
Map
Source: Houston Association of REALTORS®
MLS Number: 15064904
- 2705 North Fwy
- 0 Booth St Unit 72455674
- 2636 North Fwy
- 101 Emerald Ct
- 3805 Weems St
- 0 Mckee St Unit 7520336
- 3911 Fulton St
- 301 Vincent St
- 3927 Kennon St
- 607 Melwood St
- 504 Vincent St
- 324 Erin St
- 3220 Marigold St
- 514 Vincent St
- 509 Vincent St
- 401 Cosmos St
- 302 Cordell St
- 603 Vincent St
- 3809 Edison St
- 405 Cordell St
- 203 Catherine St
- 304 Dell Ct Unit 7
- 3911 Fulton St
- 3811 Beggs St
- 303 Vincent St Unit A
- 4111 Beggs St
- 407 Cordell St
- 306 Enid St Unit B
- 300 Pecore St Unit 28
- 300 Pecore St Unit 1
- 103 Cosmos St Unit 4
- 115 Goldenrod St Unit B
- 507 Enid St Unit c
- 606 Enid St Unit 1/2A
- 4324 Freemont St Unit A
- 209 Walton St
- 401 Walton St
- 4113 Edison St
- 605 Enid 1 2 St
- 1010 Temple St
