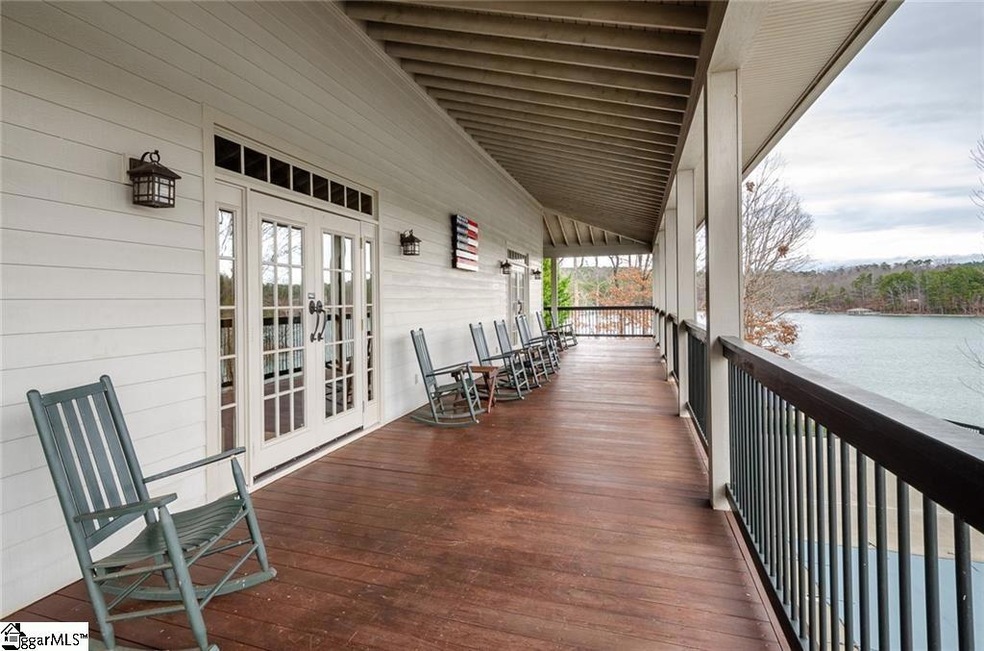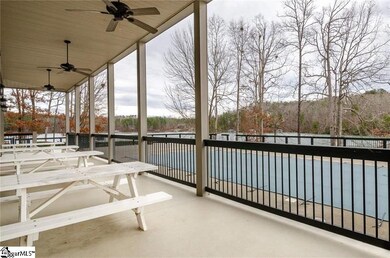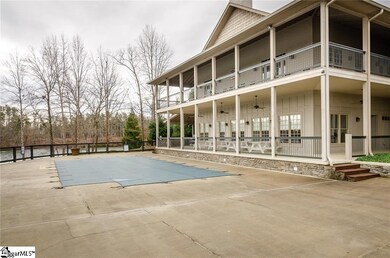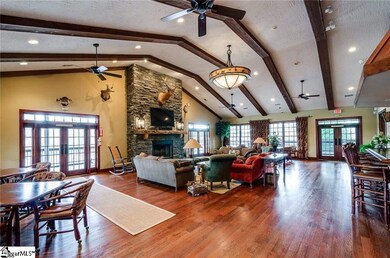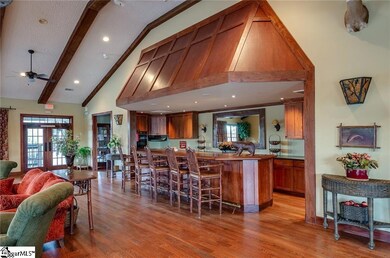
1230 Melton Rd Unit 99 West Union, SC 29696
Highlights
- Waterfront
- Lake Property
- Cathedral Ceiling
- Open Floorplan
- Ranch Style House
- Loft
About This Home
As of May 2020Backwater Landing is a Gated Lake Keowee Waterfront Community of Lakeside Cottages. Cottage #99 is a 2 bedroom, 2 bath cottage w/ appliances included. Nice screened porch for relaxing by the lake. Lake views are from LR/D/K/ & Screened Porch areas. Inside is a comfortable floor plan with open concept. Efficient kitchen with breakfast bar. Fully finished w/heat & air loft area; access is w/ library ladder & plantation shutters for privacy. Suitable for additional sleeping space or climate controlled storage. Looking for light & bright, this cottage has fresh paint. Relax and enjoy maintenance free living in a community with many private amenities. Backwater Landing HOA Fee includes: Water, Sewer, Trash, Lawn Maintenance and Landscaping. Community Amenities, Clubhouse, Pool, Fitness, Docks, Private Beach, & Lakeside Boardwalk Trail. Conveniently located near Seneca for easy shopping, medical facilities & many restaurants to choose from, minutes to Clemson University for the Tiger fans. Very close to I-85 for easy access to Atlanta, Greenville and Charlotte too!
Last Agent to Sell the Property
Southern Equity Realty License #41697 Listed on: 04/01/2020
Last Buyer's Agent
NON MLS MEMBER
Non MLS
Home Details
Home Type
- Single Family
Est. Annual Taxes
- $1,055
Year Built
- 2004
Lot Details
- Waterfront
- Level Lot
- Few Trees
HOA Fees
- $525 Monthly HOA Fees
Home Design
- Ranch Style House
- Architectural Shingle Roof
- Hardboard
Interior Spaces
- 1,010 Sq Ft Home
- 1,000-1,199 Sq Ft Home
- Open Floorplan
- Smooth Ceilings
- Cathedral Ceiling
- Ceiling Fan
- Thermal Windows
- Combination Dining and Living Room
- Breakfast Room
- Loft
- Sun or Florida Room
- Screened Porch
- Water Views
- Crawl Space
- Fire and Smoke Detector
Kitchen
- Convection Oven
- Built-In Microwave
- Dishwasher
- Laminate Countertops
Flooring
- Carpet
- Vinyl
Bedrooms and Bathrooms
- 2 Main Level Bedrooms
- Walk-In Closet
- 2 Full Bathrooms
- Separate Shower
Laundry
- Laundry Room
- Dryer
- Washer
Attic
- Storage In Attic
- Pull Down Stairs to Attic
Parking
- Shared Driveway
- Assigned Parking
Outdoor Features
- Water Access
- Lake Property
Utilities
- Forced Air Heating and Cooling System
- Underground Utilities
- Co-Op Water
- Electric Water Heater
- Cable TV Available
Listing and Financial Details
- Tax Lot 99
Community Details
Overview
- Association fees include common area-electric, exterior maintenance, insurance, lawn maintenance, pool, restrictive covenants, recreation facilities, security, street lights, trash service, water
- Mandatory home owners association
- Maintained Community
Amenities
- Common Area
Recreation
- Community Pool
Similar Home in West Union, SC
Home Values in the Area
Average Home Value in this Area
Mortgage History
| Date | Status | Loan Amount | Loan Type |
|---|---|---|---|
| Closed | $0 | Unknown | |
| Closed | $108,000 | New Conventional | |
| Closed | $102,600 | New Conventional |
Property History
| Date | Event | Price | Change | Sq Ft Price |
|---|---|---|---|---|
| 03/13/2025 03/13/25 | Price Changed | $285,000 | -3.1% | $259 / Sq Ft |
| 06/13/2024 06/13/24 | For Sale | $294,000 | +102.9% | $267 / Sq Ft |
| 05/29/2020 05/29/20 | Sold | $144,900 | 0.0% | $145 / Sq Ft |
| 04/29/2020 04/29/20 | Pending | -- | -- | -- |
| 04/01/2020 04/01/20 | For Sale | $144,900 | -- | $145 / Sq Ft |
Tax History Compared to Growth
Tax History
| Year | Tax Paid | Tax Assessment Tax Assessment Total Assessment is a certain percentage of the fair market value that is determined by local assessors to be the total taxable value of land and additions on the property. | Land | Improvement |
|---|---|---|---|---|
| 2024 | $1,638 | $5,438 | $0 | $5,438 |
| 2023 | $1,638 | $5,438 | $0 | $5,438 |
| 2022 | $1,660 | $5,438 | $0 | $5,438 |
| 2021 | $1,038 | $4,418 | $0 | $4,418 |
| 2020 | $1,169 | $0 | $0 | $0 |
| 2019 | $1,169 | $0 | $0 | $0 |
| 2018 | $1,138 | $0 | $0 | $0 |
| 2017 | $1,038 | $0 | $0 | $0 |
| 2016 | $1,038 | $0 | $0 | $0 |
| 2015 | -- | $0 | $0 | $0 |
| 2014 | -- | $4,827 | $0 | $4,827 |
| 2013 | -- | $0 | $0 | $0 |
Agents Affiliated with this Home
-
Tom Kassab

Seller's Agent in 2024
Tom Kassab
My Upstate Home LLC
(864) 616-7529
147 Total Sales
-
Cate Kassab

Seller Co-Listing Agent in 2024
Cate Kassab
My Upstate Home LLC
(864) 567-9744
128 Total Sales
-
M. Kevin Black
M
Seller's Agent in 2020
M. Kevin Black
Southern Equity Realty
(864) 630-8211
98 Total Sales
-
N
Buyer's Agent in 2020
NON MLS MEMBER
Non MLS
Map
Source: Greater Greenville Association of REALTORS®
MLS Number: 1415352
APN: 177-04-01-099
- 1230 Melton Rd Unit 132 Road
- 1230 Melton Rd Unit 91
- 1230 Melton Rd Unit 74
- 1230 Melton Rd Unit 101
- 1230 Melton Rd Unit 131
- 1230 Melton Rd Unit 49
- 1230 Melton Rd
- 1230 Melton Rd Unit 215
- 1230 Melton Rd Unit 31
- 1230 Melton Rd Unit 12
- 1230 Melton Rd Unit 41
- 1230 Melton Rd Unit 99
- 1230 Melton Rd Unit 211
- 541 Peninsula Rd
- 537 Peninsula Rd Unit Lot 94
- 0 Little Keowee Blvd
- 00 Little Keowee Blvd
- Lot 43 Glassy Water Way
- 00 Deep Water Way
- 246 E Waters Edge Ln
