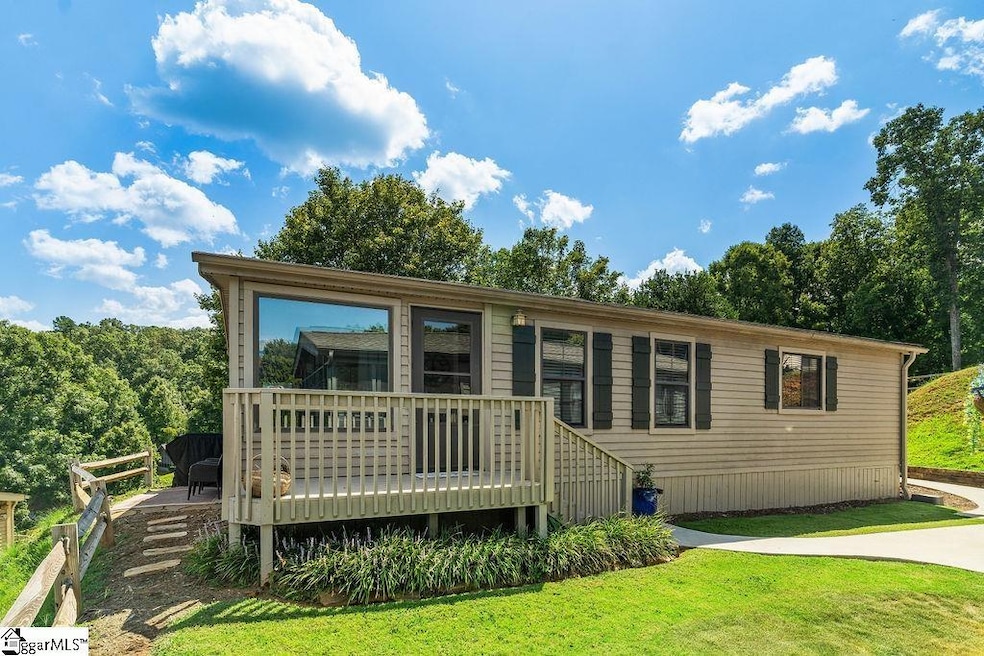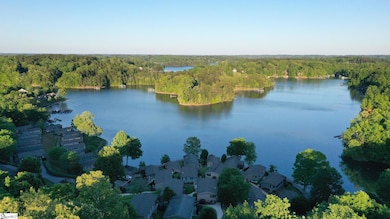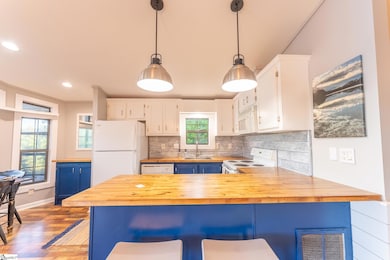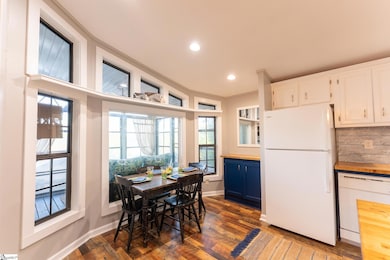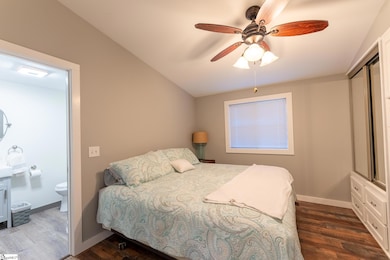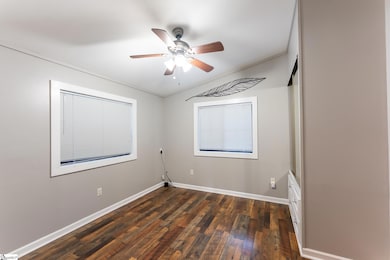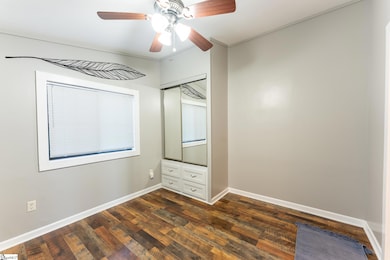1230 Melton Rd West Union, SC 29696
Estimated payment $2,220/month
Highlights
- Water Views
- Lake Property
- Sun or Florida Room: Size: 10x11
- Water Access
- Cathedral Ceiling
- Interior Lot
About This Home
MOTIVATED SELLER – BRING YOUR OFFERS! Every offer will be considered – don’t miss your chance to own this dream lake retreat! Welcome to Cottage 16 – a beautifully renovated, move-in-ready gem in the sought-after Lake Keowee community. This 2-bedroom, 2-bath sanctuary is your private getaway, blending luxury, comfort, and convenience in one irresistible package. Nestled in a peaceful, picturesque setting, this home offers serene lake views and a quiet escape from the everyday – all while being minutes from Seneca, Clemson, Prisma Health, the YMCA, dining, shopping, and more. It’s the perfect balance of seclusion and accessibility. Bonus perks? • Your very own designated parking spot steps from the door • Golf cart INCLUDED – cruise the community in style! Inside, you’ll find stunning upgrades throughout: • Gorgeous flooring • Butcher block countertops • Custom cabinetry • Tons of storage • Fully renovated kitchen & bathrooms with upscale finishes – just unpack and enjoy! The screened-in porch with Easy Breeze windows is your year-round haven, offering mesmerizing lake views. Fire up the grill, sip your favorite drink, and soak in the outdoors in your spacious private retreat. The open-concept layout is perfect for entertaining or simply relaxing in style. Live the lake life the way it was meant to be – easy, breezy, and beautiful. Resort-style amenities galore: • Lakefront lodge • Sparkling pool • Marina & private beach • Clubhouse with billiards • Fitness center • Scenic walking trails Worry-free living: Gated community with monitored access, plus included services like landscaping, water, sewer, trash, and full access to all amenities. Need to know: • 12-month minimum lease required for rentals • Ask about the land lease, boat slip rentals, and full-time residency options – this unit qualifies per Developer! With its unbeatable location, upscale finishes, and top-tier amenities, Cottage 16 isn’t just a home – it’s a lifestyle. Don’t wait – schedule your private showing today and make your lakefront dream a reality!
Home Details
Home Type
- Single Family
Est. Annual Taxes
- $154
Year Built
- Built in 1999
Lot Details
- Lot Dimensions are 40x60
- Interior Lot
- Level Lot
- Few Trees
HOA Fees
- $634 Monthly HOA Fees
Parking
- Assigned Parking
Property Views
- Water
- Mountain
Home Design
- Bungalow
- Architectural Shingle Roof
Interior Spaces
- 700-999 Sq Ft Home
- 1-Story Property
- Cathedral Ceiling
- Ceiling Fan
- Living Room
- Dining Room
- Sun or Florida Room: Size: 10x11
- Crawl Space
- Fire and Smoke Detector
- Laundry Room
Kitchen
- Electric Oven
- Free-Standing Electric Range
- Dishwasher
Flooring
- Ceramic Tile
- Luxury Vinyl Plank Tile
Bedrooms and Bathrooms
- 2 Main Level Bedrooms
- 2 Full Bathrooms
Outdoor Features
- Water Access
- Lake Property
- Patio
Schools
- Walhalla Elementary And Middle School
- Walhalla High School
Utilities
- Forced Air Heating and Cooling System
- Underground Utilities
- Electric Water Heater
- Septic Tank
- Private Sewer
Community Details
- Mandatory home owners association
Listing and Financial Details
- Tax Lot 16
- Assessor Parcel Number 177-04-01-016
Map
Home Values in the Area
Average Home Value in this Area
Property History
| Date | Event | Price | List to Sale | Price per Sq Ft | Prior Sale |
|---|---|---|---|---|---|
| 11/01/2025 11/01/25 | Price Changed | $298,497 | 0.0% | $426 / Sq Ft | |
| 10/22/2025 10/22/25 | Price Changed | $298,498 | 0.0% | $426 / Sq Ft | |
| 10/15/2025 10/15/25 | For Sale | $298,500 | +171.4% | $426 / Sq Ft | |
| 08/19/2020 08/19/20 | Sold | $110,000 | 0.0% | $110 / Sq Ft | View Prior Sale |
| 07/03/2020 07/03/20 | Pending | -- | -- | -- | |
| 06/11/2020 06/11/20 | For Sale | $110,000 | +20.9% | $110 / Sq Ft | |
| 01/22/2019 01/22/19 | Sold | $91,000 | -8.9% | $91 / Sq Ft | View Prior Sale |
| 12/21/2018 12/21/18 | Pending | -- | -- | -- | |
| 12/18/2018 12/18/18 | For Sale | $99,900 | -- | $100 / Sq Ft |
Source: Greater Greenville Association of REALTORS®
MLS Number: 1572201
APN: 177-04-01-016
- 1230 Melton Rd Unit 104
- 1230 Melton Rd
- 1230 Melton Rd Unit 36
- 1230 Melton Rd Unit 82
- 1230 Melton Rd Unit 130
- 1230 Melton Rd Unit 65
- 1230 Melton Rd Unit 87
- 545 Peninsula Rd
- 509 Peninsula Rd
- 287 Waterstone Dr
- Lot 11 Little Keowee Blvd
- 00 Little Keowee Blvd
- 421 Peninsula Rd
- 338 Mcalister Rd
- 347 Mcalister Rd
- 631 Winston Way
- Lot 43 Glassy Water Way
- 6004 Glassy Water Way
- 3012 Deep Water Way
- 3021 Deep Water Way
- 210 Meridian Way
- 136 Bruce Blvd
- 156 Pine Cliff Dr
- 116 Northwoods Dr
- 515 N Walnut St Unit C
- 107 Sycamore Ln
- 405 Oakmont Valley Trail
- 109-A Towe St
- 405 Whispering Ln
- 636 Coopers Ml Dr
- 722 Peridot Way
- 735 Bellview Way
- 725 Bellview Way
- 319 Greentree Ct
- 105 Peach Dr
- 701 Broadway St
- 110 Field Village Dr
- 113 Cascade Ln
- 1500 S Oak St
- 1020 Fairfield Dr
