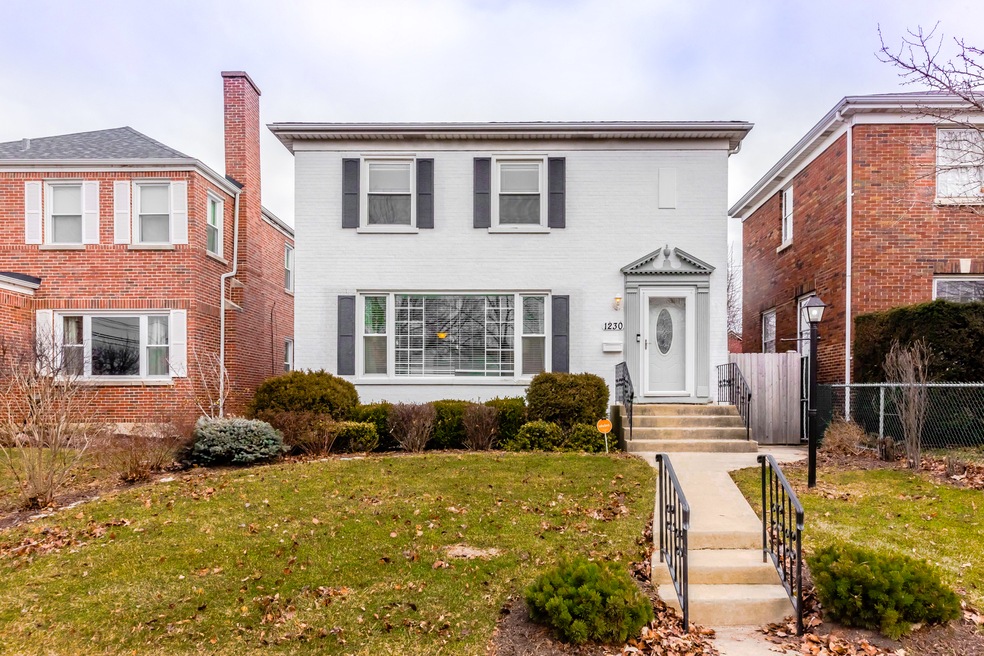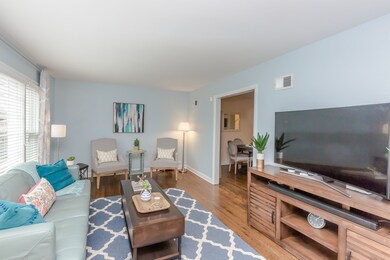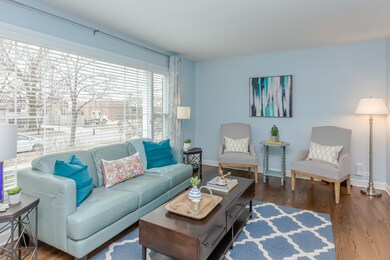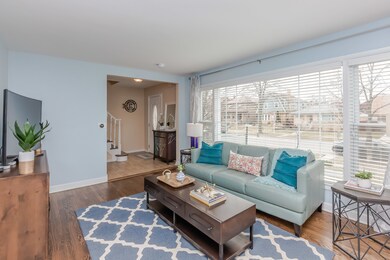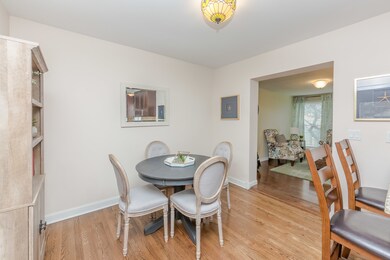
1230 N Euclid Ave Oak Park, IL 60302
Estimated Value: $453,000 - $577,000
Highlights
- Landscaped Professionally
- Recreation Room
- Wood Flooring
- Horace Mann Elementary School Rated A
- Georgian Architecture
- Stainless Steel Appliances
About This Home
As of June 2019Beautifully Rehabbed home listed $30k below 2018 appraisal! Seller is relocating and offering closing cost credit! Wonderfully updated Georgian w/ remodeled kitchen and baths, bright finished basement, New Garage roof in 2013, New A/C and water heater in 2014, New windows in 2015, New Furnace, fence, and sump pump in 2016, expanded patio, and new washer/dryer & Garbage Disposal in 2018. The house features hardwood floors, an open and functional layout (ideal for family living or entertaining), open kitchen w/ granite counters, and an expanded kitchen peninsula, stainless steel appliances, cherry cabinets, and backsplash. The back addition offers plenty of options for extra main floor living space as does the large finished basement! First floor powder room is ideally located & the 2nd floor offers 3 good sized bedrooms & large full bath. Wonderful back yard w/ an expanded patio and garden! Quiet one-way street exits to North Ave and all the neighborhood amenities you need!
Last Agent to Sell the Property
Berkshire Hathaway HomeServices Chicago License #475132363 Listed on: 04/17/2019

Home Details
Home Type
- Single Family
Est. Annual Taxes
- $12,757
Year Built | Renovated
- 1955 | 2013
Lot Details
- East or West Exposure
- Fenced Yard
- Landscaped Professionally
Parking
- Detached Garage
- Garage Transmitter
- Garage Door Opener
- Off Alley Driveway
- Parking Included in Price
- Garage Is Owned
Home Design
- Georgian Architecture
- Brick Exterior Construction
- Slab Foundation
- Asphalt Shingled Roof
Interior Spaces
- Entrance Foyer
- Recreation Room
- Wood Flooring
- Finished Basement
- Basement Fills Entire Space Under The House
- Storm Screens
Kitchen
- Breakfast Bar
- Oven or Range
- Microwave
- High End Refrigerator
- Dishwasher
- Stainless Steel Appliances
- Disposal
Laundry
- Dryer
- Washer
Utilities
- Forced Air Heating and Cooling System
- Heating System Uses Gas
- Lake Michigan Water
Additional Features
- Patio
- Property is near a bus stop
Listing and Financial Details
- Homeowner Tax Exemptions
- $6,375 Seller Concession
Ownership History
Purchase Details
Home Financials for this Owner
Home Financials are based on the most recent Mortgage that was taken out on this home.Purchase Details
Home Financials for this Owner
Home Financials are based on the most recent Mortgage that was taken out on this home.Purchase Details
Home Financials for this Owner
Home Financials are based on the most recent Mortgage that was taken out on this home.Purchase Details
Home Financials for this Owner
Home Financials are based on the most recent Mortgage that was taken out on this home.Purchase Details
Home Financials for this Owner
Home Financials are based on the most recent Mortgage that was taken out on this home.Purchase Details
Home Financials for this Owner
Home Financials are based on the most recent Mortgage that was taken out on this home.Similar Homes in Oak Park, IL
Home Values in the Area
Average Home Value in this Area
Purchase History
| Date | Buyer | Sale Price | Title Company |
|---|---|---|---|
| Wu Xiangming | $420,000 | Citywide Title Corporation | |
| Cericola Megan | -- | Carrington Title Partners Ll | |
| Dickson Cericola Megan J | -- | Carrington Title Partners Ll | |
| Dickson Cericola Megan I | $432,500 | First American Title | |
| Derrico Spencer M | $369,000 | None Available | |
| Kozlik Michal | $232,000 | Chicago Title Land Trust Co |
Mortgage History
| Date | Status | Borrower | Loan Amount |
|---|---|---|---|
| Open | Wang Li | $313,000 | |
| Closed | Wu Xiangming | $336,000 | |
| Previous Owner | Cericola Megan | $410,250 | |
| Previous Owner | Dickson Cericola Megan J | $411,300 | |
| Previous Owner | Dickson Cericola Megan I | $410,875 | |
| Previous Owner | Derrico Spencer M | $324,500 | |
| Previous Owner | Kozlik Michal | $174,000 |
Property History
| Date | Event | Price | Change | Sq Ft Price |
|---|---|---|---|---|
| 06/20/2019 06/20/19 | Sold | $420,000 | -1.2% | $256 / Sq Ft |
| 05/04/2019 05/04/19 | Pending | -- | -- | -- |
| 04/24/2019 04/24/19 | Price Changed | $425,000 | -1.1% | $259 / Sq Ft |
| 04/17/2019 04/17/19 | For Sale | $429,900 | -0.6% | $262 / Sq Ft |
| 05/13/2016 05/13/16 | Sold | $432,500 | -3.9% | $286 / Sq Ft |
| 03/20/2016 03/20/16 | Pending | -- | -- | -- |
| 03/01/2016 03/01/16 | Price Changed | $449,900 | -2.0% | $298 / Sq Ft |
| 02/12/2016 02/12/16 | For Sale | $459,000 | +24.5% | $304 / Sq Ft |
| 06/03/2013 06/03/13 | Sold | $368,750 | -5.2% | $274 / Sq Ft |
| 04/16/2013 04/16/13 | Pending | -- | -- | -- |
| 04/05/2013 04/05/13 | For Sale | $389,000 | -- | $289 / Sq Ft |
Tax History Compared to Growth
Tax History
| Year | Tax Paid | Tax Assessment Tax Assessment Total Assessment is a certain percentage of the fair market value that is determined by local assessors to be the total taxable value of land and additions on the property. | Land | Improvement |
|---|---|---|---|---|
| 2024 | $12,757 | $48,000 | $7,186 | $40,814 |
| 2023 | $12,757 | $48,000 | $7,186 | $40,814 |
| 2022 | $12,757 | $33,223 | $6,243 | $26,980 |
| 2021 | $12,473 | $33,222 | $6,243 | $26,979 |
| 2020 | $12,160 | $33,222 | $6,243 | $26,979 |
| 2019 | $12,039 | $34,677 | $5,654 | $29,023 |
| 2018 | $11,586 | $34,677 | $5,654 | $29,023 |
| 2017 | $12,603 | $38,269 | $5,654 | $32,615 |
| 2016 | $11,440 | $30,920 | $4,712 | $26,208 |
| 2015 | $10,204 | $30,920 | $4,712 | $26,208 |
| 2014 | $9,501 | $30,920 | $4,712 | $26,208 |
| 2013 | $10,058 | $30,907 | $4,712 | $26,195 |
Agents Affiliated with this Home
-
Tabitha Murphy

Seller's Agent in 2019
Tabitha Murphy
Berkshire Hathaway HomeServices Chicago
(708) 674-7081
103 in this area
464 Total Sales
-
Crystal Rodriguez

Seller Co-Listing Agent in 2019
Crystal Rodriguez
Berkshire Hathaway HomeServices Chicago
(708) 703-0107
36 in this area
133 Total Sales
-
Swati Saxena

Buyer's Agent in 2019
Swati Saxena
Baird Warner
(847) 477-3655
160 in this area
251 Total Sales
-

Seller's Agent in 2016
Eileen Kelly
@ Properties
-
Danny Lewis

Buyer's Agent in 2016
Danny Lewis
Dream Town Real Estate
(847) 269-6233
229 Total Sales
-
Jim Blaha

Seller's Agent in 2013
Jim Blaha
The McDonald Group
(708) 366-8899
2 in this area
15 Total Sales
Map
Source: Midwest Real Estate Data (MRED)
MLS Number: MRD10346878
APN: 16-06-201-012-0000
- 1213 Columbian Ave
- 1109 Linden Ave
- 1126 N Grove Ave
- 1753 N Normandy Ave
- 1701 N Newland Ave
- 1007 N Oak Park Ave
- 1132 Rossell Ave
- 915 Columbian Ave
- 923 N Grove Ave
- 1644 N Narragansett Ave
- 1907 N Rutherford Ave
- 1141 N Ridgeland Ave
- 1935 N Natoma Ave
- 402 Lenox St
- 1941 N New England Ave
- 1010 Belleforte Ave
- 827 N Grove Ave
- 820 Woodbine Ave
- 936 N Ridgeland Ave
- 2017 N New England Ave
- 1230 N Euclid Ave
- 1226 N Euclid Ave
- 1232 N Euclid Ave
- 1224 N Euclid Ave
- 1220 N Euclid Ave
- 1231 Linden Ave
- 1218 N Euclid Ave
- 6717 North Ave
- 1225 Linden Ave
- 6717 North Ave
- 1223 Linden Ave
- 6031 North Ave
- 6031 North Ave Unit 4E
- 1216 N Euclid Ave
- 1231 N Euclid Ave
- 1229 N Euclid Ave
- 1233 N Euclid Ave
- 1225 N Euclid Ave
- 1221 Linden Ave
- 1223 N Euclid Ave
