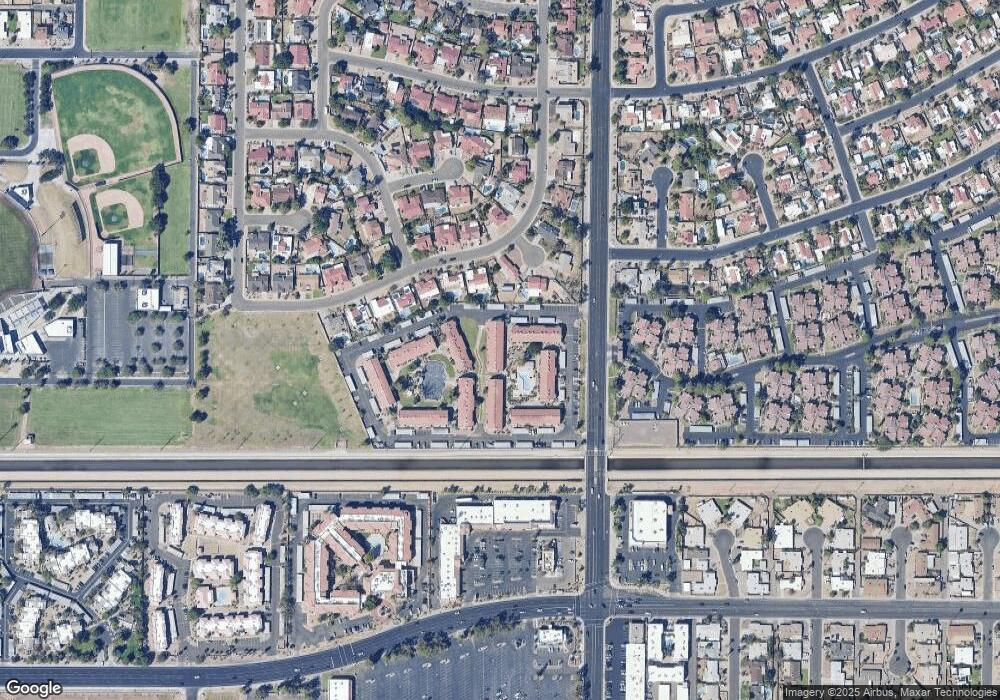1230 N Mesa Dr Unit B1P Mesa, AZ 85201
North Center Neighborhood
2
Beds
2
Baths
1,000
Sq Ft
7.5
Acres
About This Home
This home is located at 1230 N Mesa Dr Unit B1P, Mesa, AZ 85201. 1230 N Mesa Dr Unit B1P is a home located in Maricopa County with nearby schools including Franklin at Brimhall Elementary School, Kerr Elementary School, and Franklin West Elementary School.
Create a Home Valuation Report for This Property
The Home Valuation Report is an in-depth analysis detailing your home's value as well as a comparison with similar homes in the area
Home Values in the Area
Average Home Value in this Area
Tax History Compared to Growth
Map
Nearby Homes
- 339 E Glencove St
- 247 E Glencove St
- 319 E Hackamore St
- 465 E Halifax St
- 347 E Hope St
- 1150 N Wedgewood Cir
- 452 E 10th Place
- 930 N Mesa Dr Unit 2027
- 930 N Mesa Dr Unit 2014
- 1001 N Pasadena Unit 162
- 1001 N Pasadena Unit 81
- 1001 N Pasadena Unit 160
- 250 E Hillside St
- 30 E Brown Rd Unit 2113
- 30 E Brown Rd Unit 2012
- 30 E Brown Rd Unit 1108
- 709 E Halifax St
- 0 E Brown Rd Unit 6901635
- 945 N Pasadena Unit 1
- 1636 N Wilbur
- 1230 N Mesa Dr Unit A1C
- 1230 N Mesa Dr Unit B1C
- 1230 N Mesa Dr
- 1230 N Mesa Dr Unit B1F
- 1230 N Mesa Dr Unit 2
- 1230 N Mesa Dr Unit A1P
- 1230 N Mesa Dr
- 345 E Glencove St
- 1233 N Mesa Dr
- 403 E Glencove St
- 333 E Glencove St
- 353 E Glencove St
- 409 E Glencove St
- 321 E Glencove St
- 1304 N Spring Cir
- 415 E Glencove St
- 1305 N Pomeroy Unit 2
- 311 E Glencove St
- 336 E Glencove St
